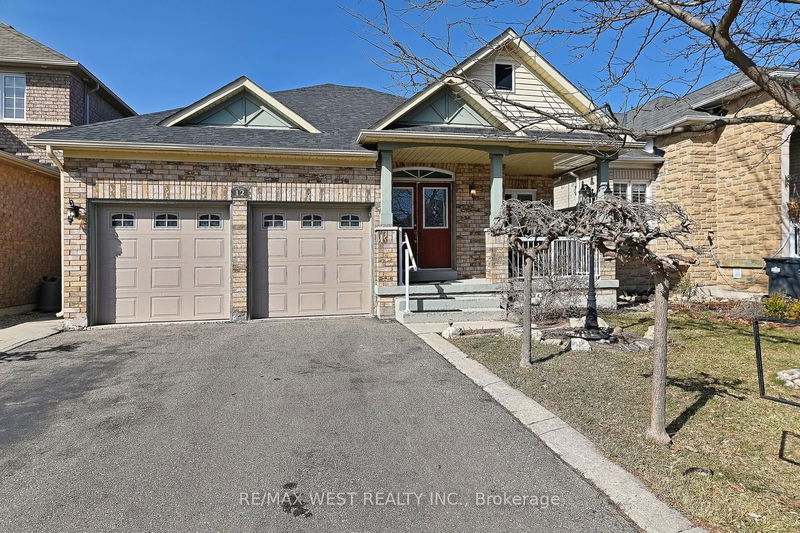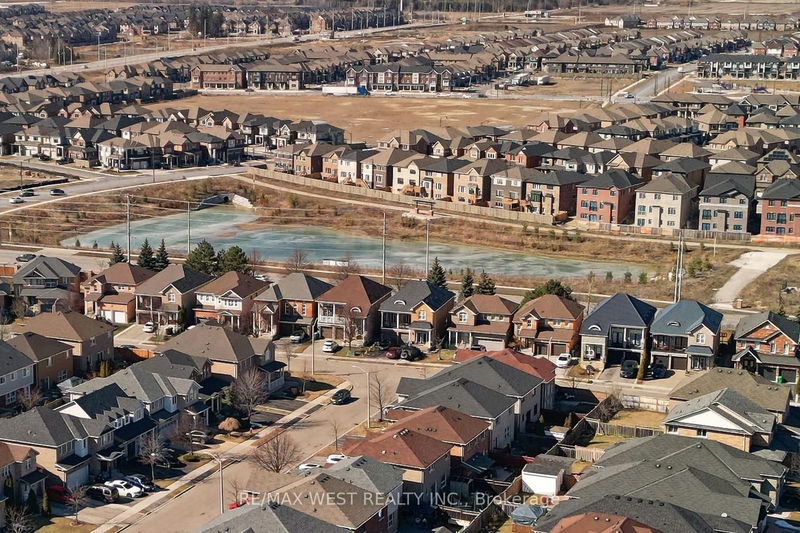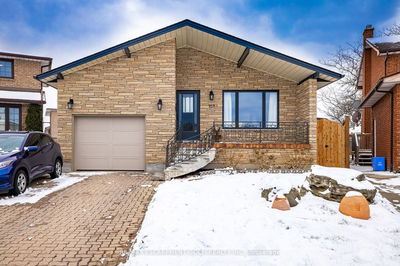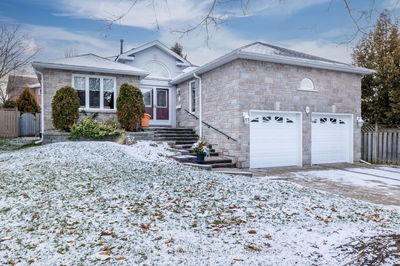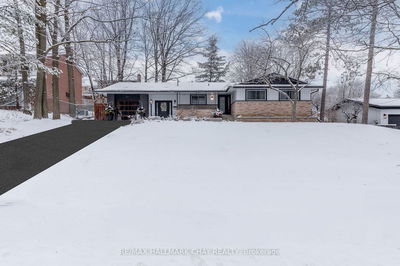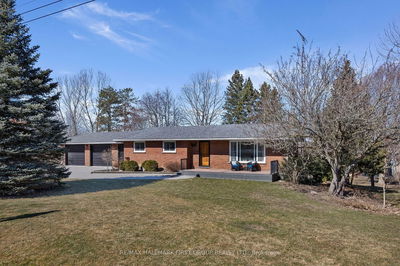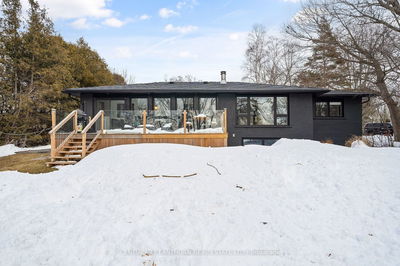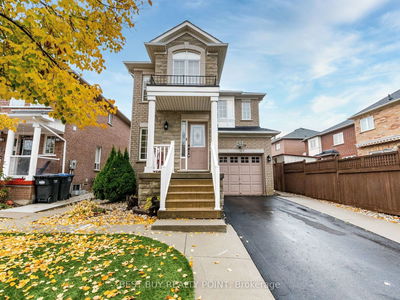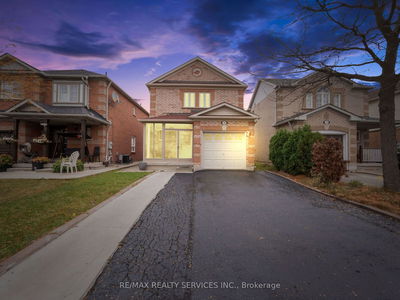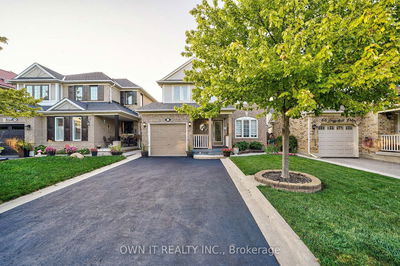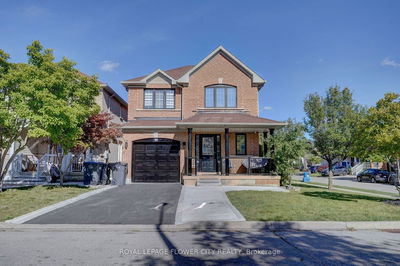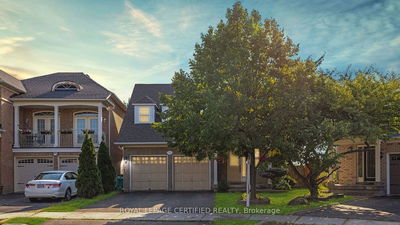Gorgeous Open Concept Bungalow Approx. 1748 Sq Ft. Partly Finished Basement w/ Second Kitchen, 3.5 Bath, Main Floor Family's Room W/ W/O To Large Patio, Fireplace & Crown Molding.
Property Features
- Date Listed: Monday, March 04, 2024
- Virtual Tour: View Virtual Tour for 12 Tanvalley Drive
- City: Brampton
- Neighborhood: Fletcher's Meadow
- Major Intersection: Earlsbridge & Wanless
- Living Room: Hardwood Floor, Combined W/Dining
- Kitchen: Ceramic Floor, Eat-In Kitchen
- Family Room: Hardwood Floor, Gas Fireplace, Walk-Out
- Kitchen: Combined W/Rec, Open Concept
- Listing Brokerage: Re/Max West Realty Inc. - Disclaimer: The information contained in this listing has not been verified by Re/Max West Realty Inc. and should be verified by the buyer.

