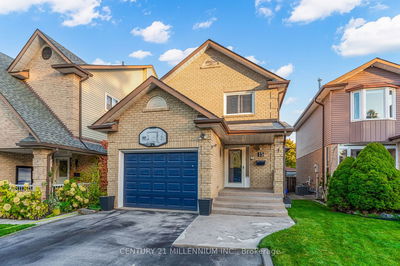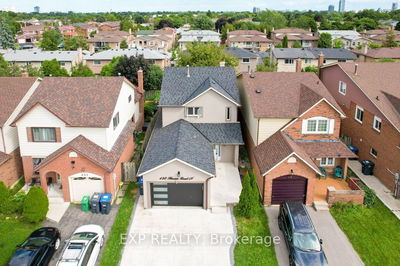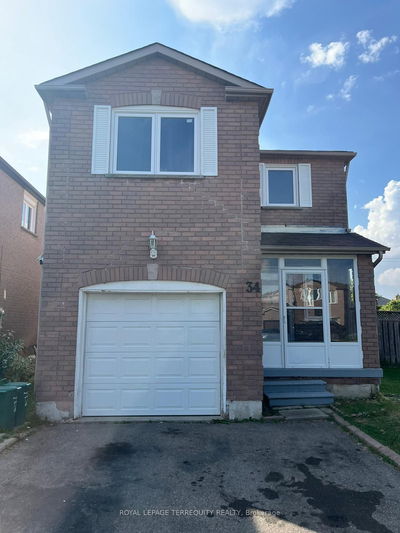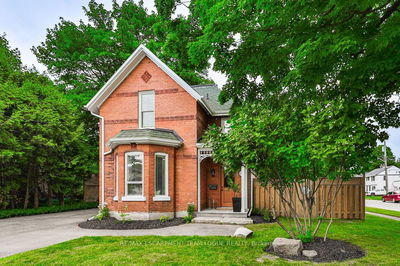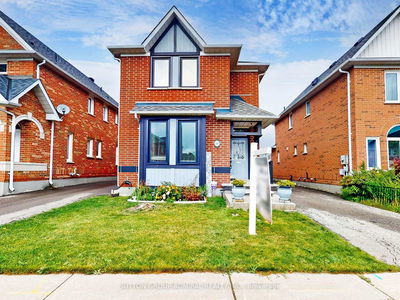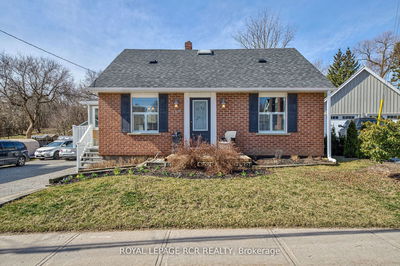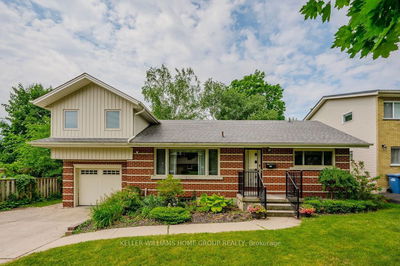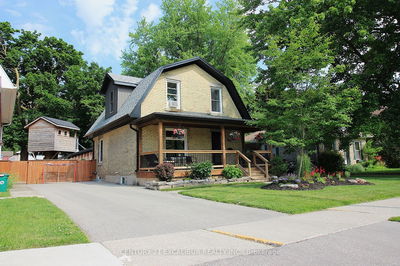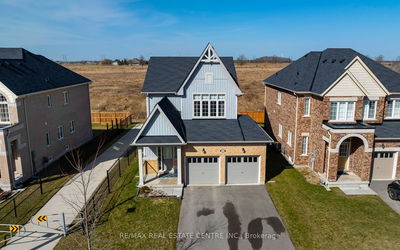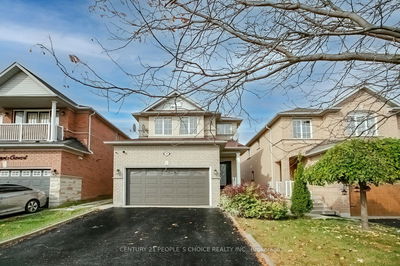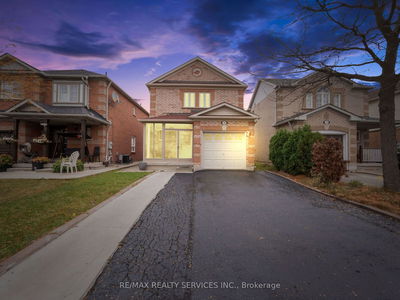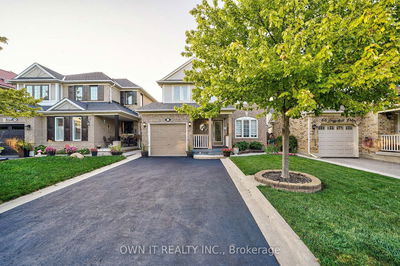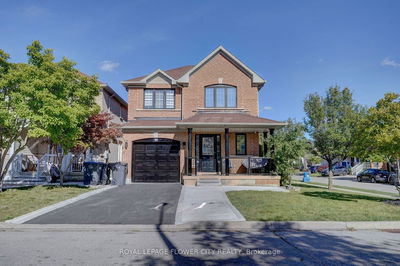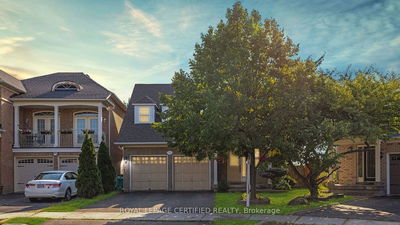A very well maintained 3+1 bedroom home featuring separate living and family rooms. The main level boasts spacious rooms, while the primary bedroom includes a 4-piece ensuite with a soaker tub, a standing shower, and a generous walk-in closet. The basement apartment has a private side entrance. Enjoy a low-maintenance front and backyard with a driveway free of sidewalks.
Property Features
- Date Listed: Thursday, October 31, 2024
- City: Brampton
- Neighborhood: Fletcher's Meadow
- Major Intersection: Chinguacousy Rd/ Duffield Rd
- Full Address: 65 Penbridge Circle N, Brampton, L7A 2R1, Ontario, Canada
- Living Room: Combined W/Dining, Hardwood Floor, O/Looks Frontyard
- Kitchen: Ceramic Floor, Stainless Steel Appl
- Family Room: Open Concept, Hardwood Floor, Fireplace
- Living Room: Laminate
- Listing Brokerage: Best Buy Realty Point - Disclaimer: The information contained in this listing has not been verified by Best Buy Realty Point and should be verified by the buyer.



