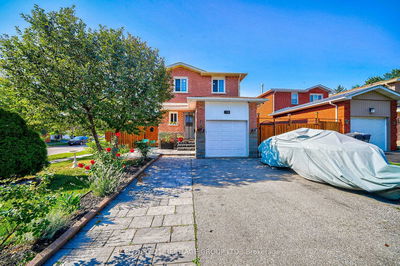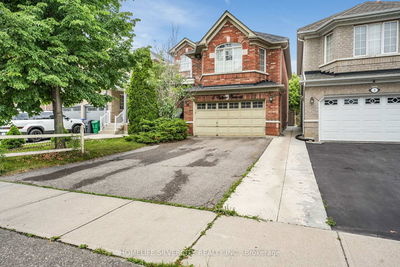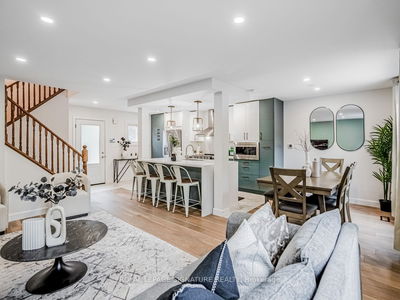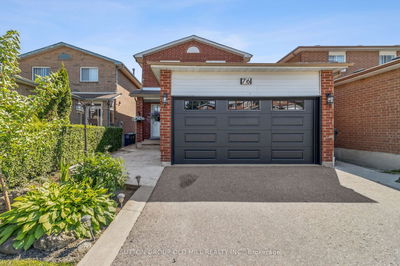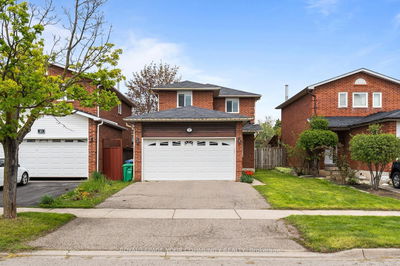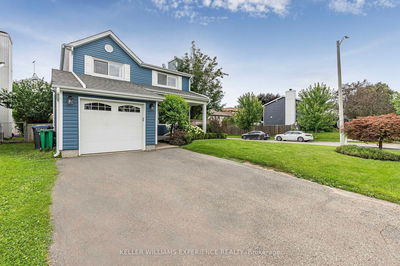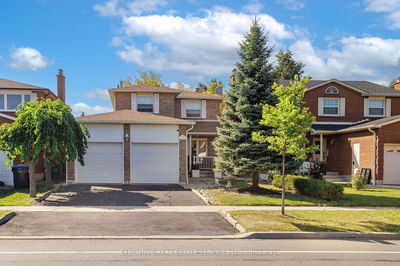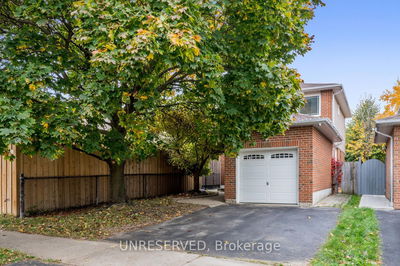Attention first time buyers, empty nesters and investors. Come discover this charming 3+1 Bedroom Full-Brick Detached home ideally located on a quiet street. This home features a separate side entrance leading to a fully finished basement with an additional bedroom, full bathroom, and second kitchen. The extended driveway with ****No Sidewalk**** accommodates parking for at least three vehicles and leads to the inviting main entrance. Inside, the main floor offers a welcoming living room, dining room, and an open-concept kitchen with quartz countertops and stainless steel appliances. From the dining room you have access to a fully fenced backyard featuring a patio and a garden shed. The garage has been converted to a versatile living space, perfect as an extra living room or office. Upstairs, you'll find three well-sized bedrooms and a 4-piece bathroom, with the primary bedroom boasting a large walk-in closet. This home is conveniently located near several schools, public transit options, a community center, and a variety of local amenities, offering easy access to everything you need!!!!
Property Features
- Date Listed: Tuesday, October 29, 2024
- City: Brampton
- Neighborhood: Fletcher's Meadow
- Major Intersection: Sandalwood/Queenmary
- Full Address: 56 Woodhaven Drive, Brampton, L7A 1Y4, Ontario, Canada
- Living Room: Laminate, Open Concept, Combined W/Dining
- Kitchen: Stainless Steel Appl, Quartz Counter, Open Concept
- Listing Brokerage: Re/Max Realty Services Inc. - Disclaimer: The information contained in this listing has not been verified by Re/Max Realty Services Inc. and should be verified by the buyer.








