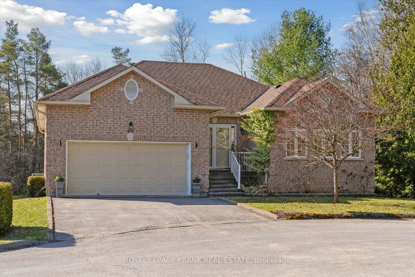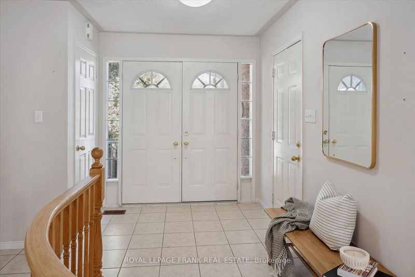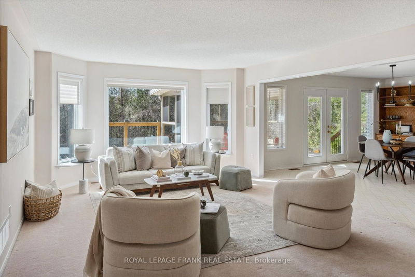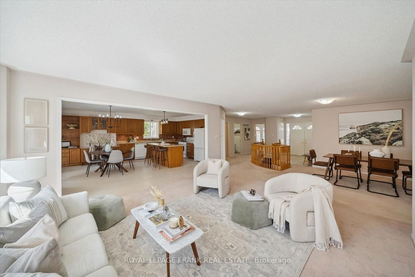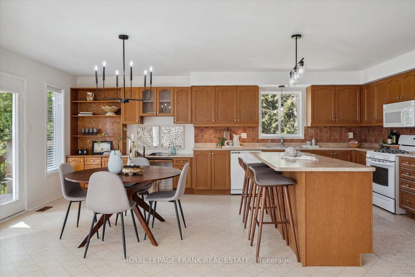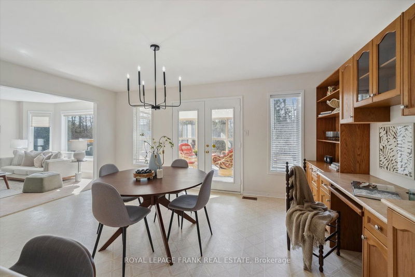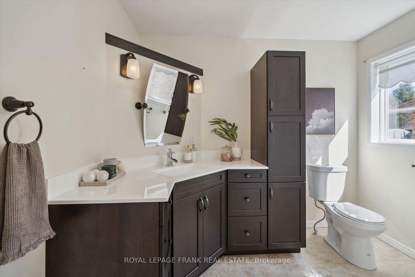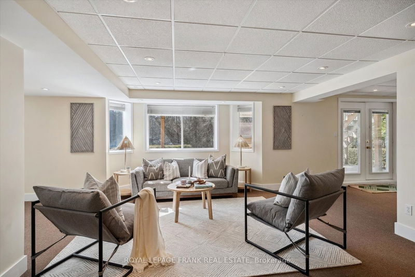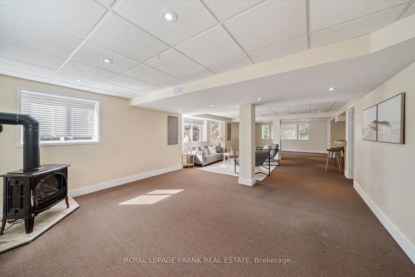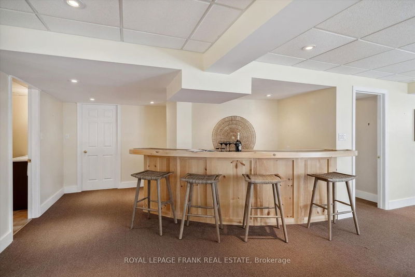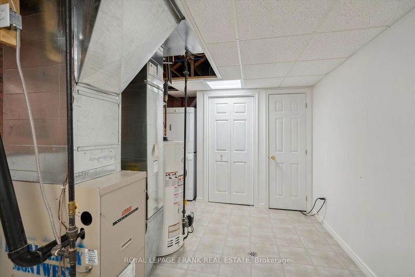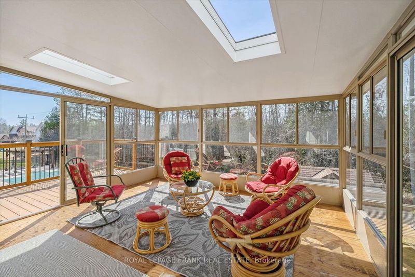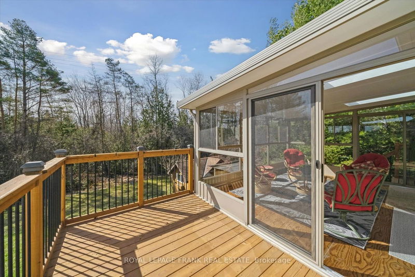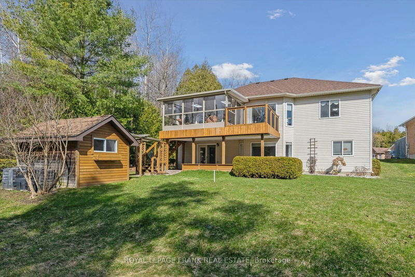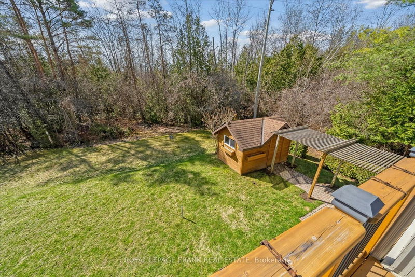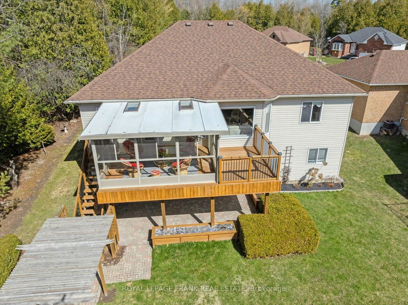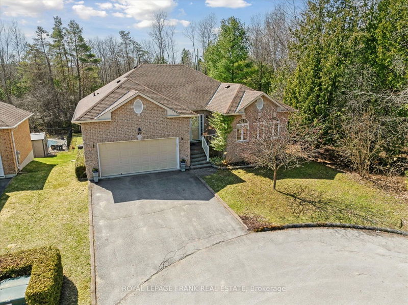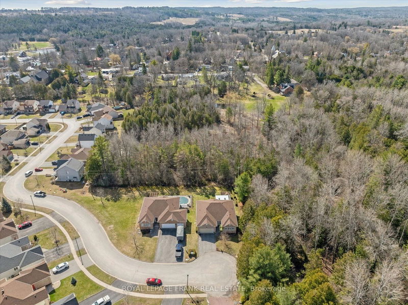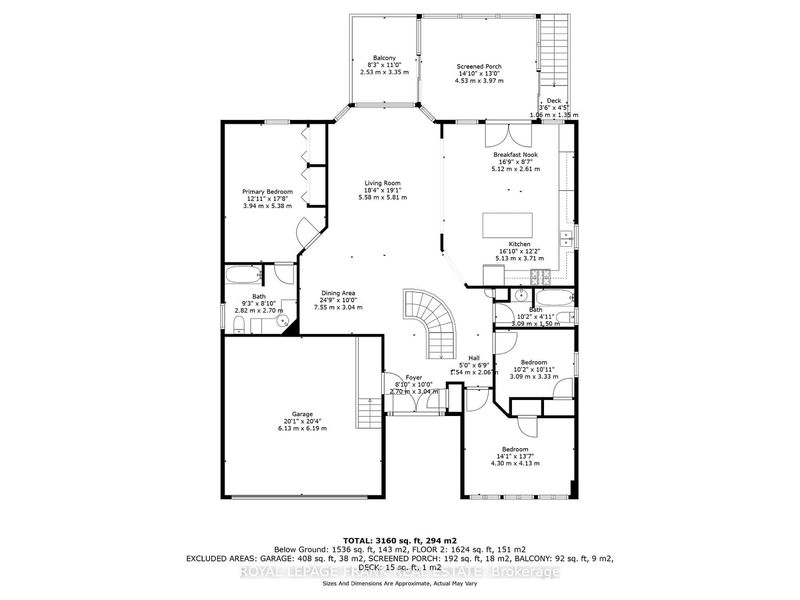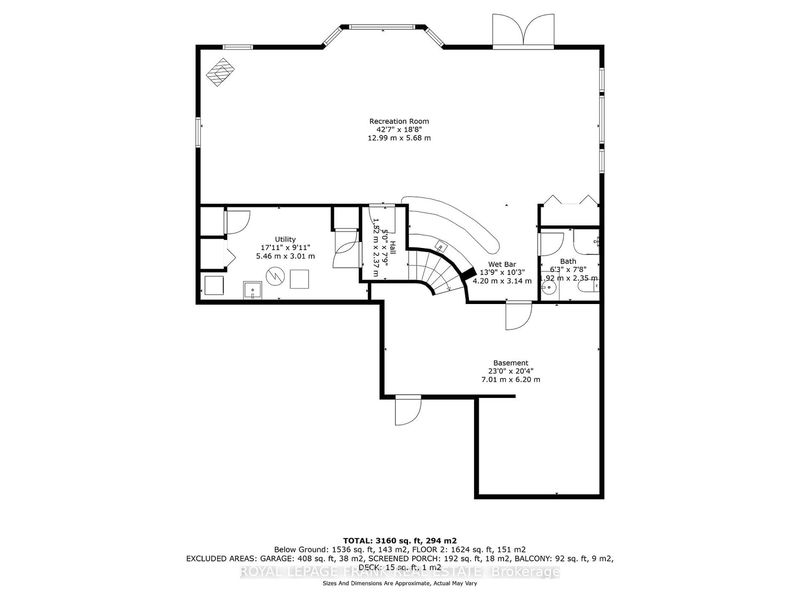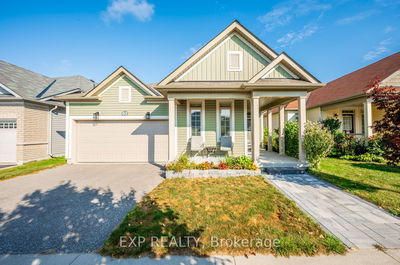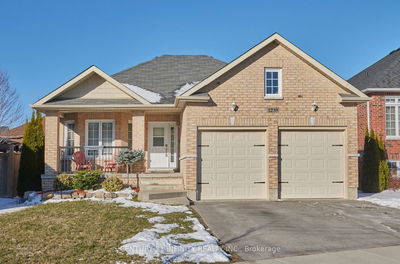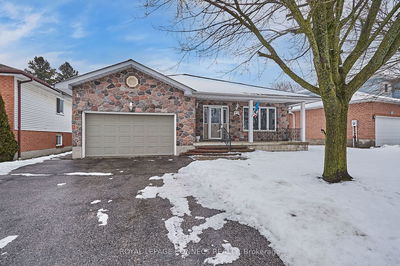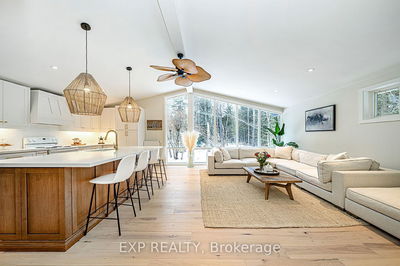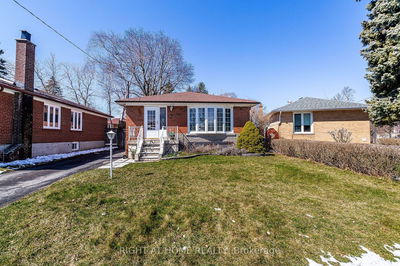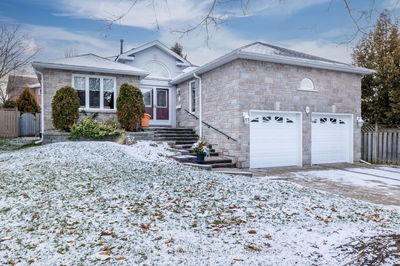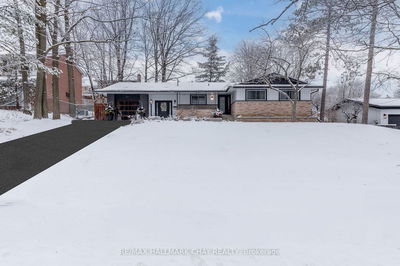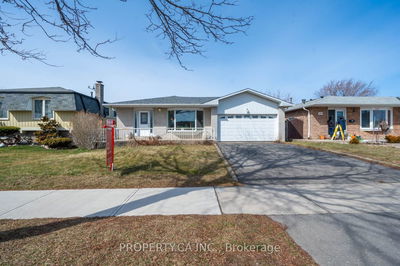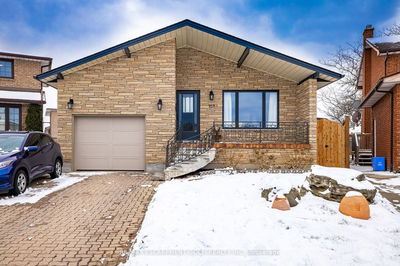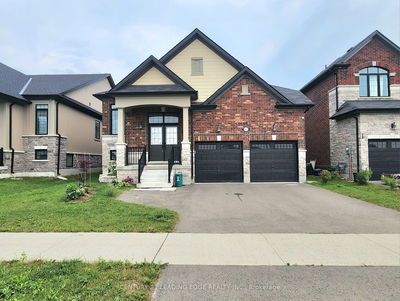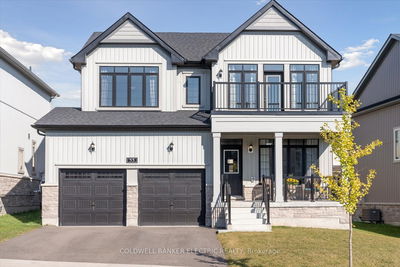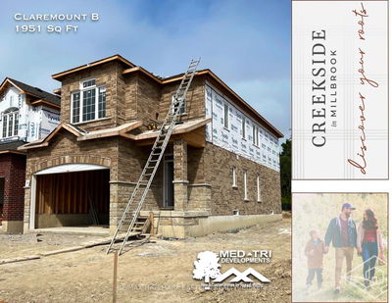Welcome to 45 McGuire Drive, nestled on a tranquil dead-end street with lush green space enveloping the surroundings. This one owner custom-built bungalow with a fully finished walkout basement is very bright and has an open concept main floor at 1600 sq ft per floor. There are 3 bedrooms on the main floor including a primary bedroom with a large luxurious 4-piece ensuite bathroom. Embrace the outdoors with a charming 3 season south facing sunroom with stairs down to the backyard. An additional 3-piece bathroom downstairs complements the fully finished basement walkout with a wet bar. Enjoy the cozy ambiance of a gas fireplace with a convenient walk out leading to a covered patio area. The backyard is surrounded by mature trees and there is a custom storage shed off the lower patio area. From here you can walk everywhere in the quaint village of Millbrook. 5 minutes to Highway 115, 20 minutes to Highway 407 and 15 minutes to Downtown Peterborough. Charming county living ideal for commuters. A presale inspection is offered and quick closing can be arranged if desired.
Property Features
- Date Listed: Wednesday, April 10, 2024
- Virtual Tour: View Virtual Tour for 45 Mcguire Drive
- City: Cavan Monaghan
- Neighborhood: Millbrook
- Full Address: 45 Mcguire Drive, Cavan Monaghan, L0A 1G0, Ontario, Canada
- Living Room: Main
- Kitchen: Main
- Listing Brokerage: Royal Lepage Frank Real Estate - Disclaimer: The information contained in this listing has not been verified by Royal Lepage Frank Real Estate and should be verified by the buyer.

