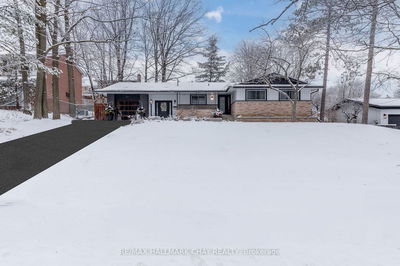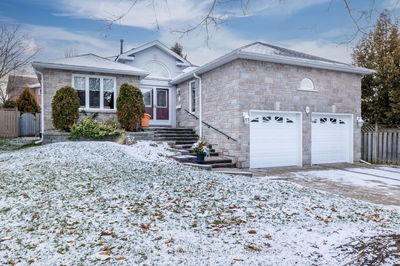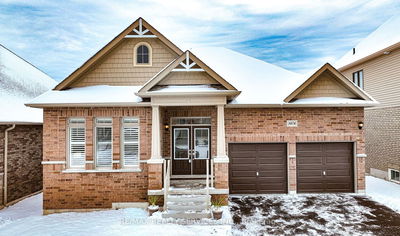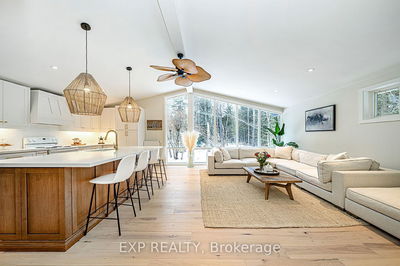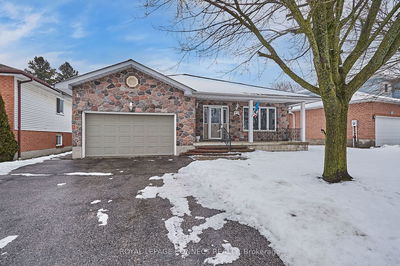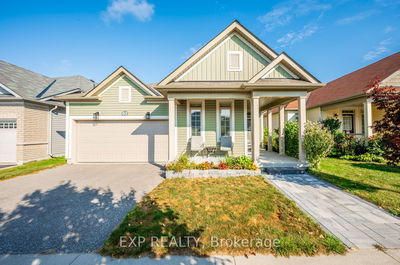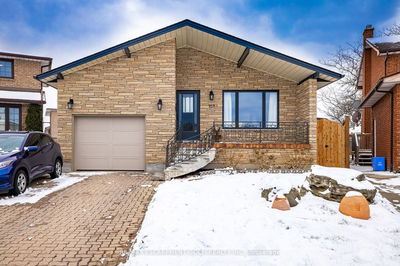In the charming locale of Anten Mills, where nature meets the convenience of urban living, this all brick bungalow boasts 3 bedrooms, an inviting eat-in kitchen that steps out to the rear yard & leads to a well-appointed living room, a family room illuminated by large windows & a cozy wood burning stove. Step out to a sprawling fenced yard, ideal for outdoor gatherings & recreational activities, w/ ample room for play amidst a tranquil backdrop of the forest behind. Venture further to explore the nearby rail trail & snowmobile routes of Hendrie forest. Additional highlights include; carpet free main level, main level laundry, lower level w/ large bedrm, den, rec rm, storage & designated space to relocated washer/dryer if desired, dbl car garage w/ inside entry, 6 car driveway, & parking pad w/ 30 amp exterior outlet for your RV or boat. This serene hideaway is just minutes from the modern conveniences of Barrie, & a short drive to ski hills & Georgian Bay's beaches. A true hideaway!
Property Features
- Date Listed: Wednesday, February 14, 2024
- Virtual Tour: View Virtual Tour for 18 Mclaughlin Street
- City: Springwater
- Neighborhood: Anten Mills
- Major Intersection: Wilson To Ghibb To Mclaughlin
- Full Address: 18 Mclaughlin Street, Springwater, L9X 0C5, Ontario, Canada
- Living Room: Large Window, Laminate
- Kitchen: Combined W/Dining, Double Sink, Stainless Steel Appl
- Family Room: Laminate, Fireplace, Walk-Out
- Listing Brokerage: Royal Lepage First Contact Realty - Disclaimer: The information contained in this listing has not been verified by Royal Lepage First Contact Realty and should be verified by the buyer.






























