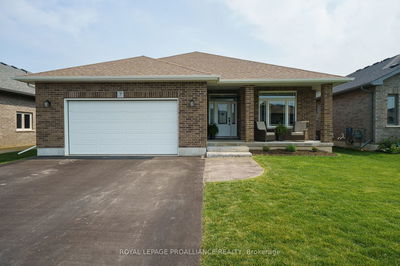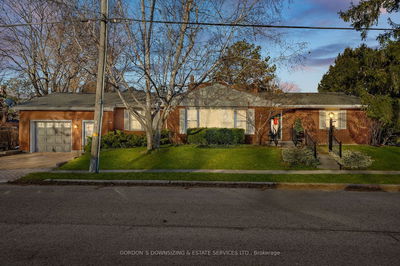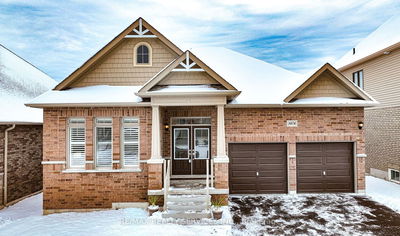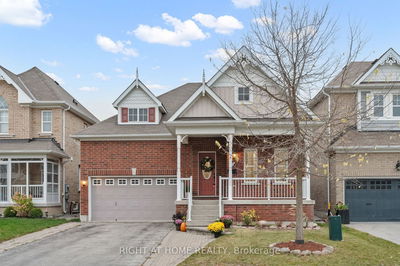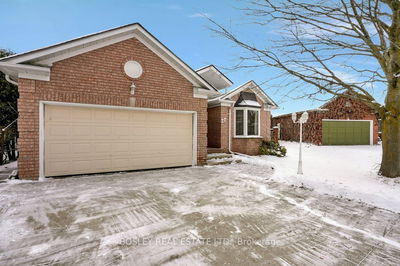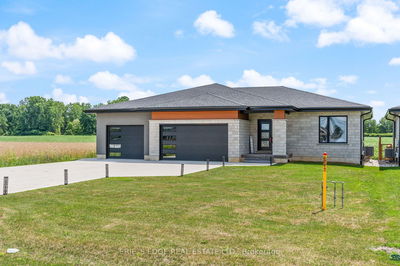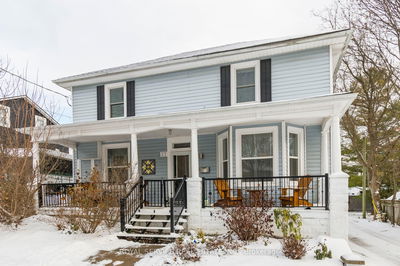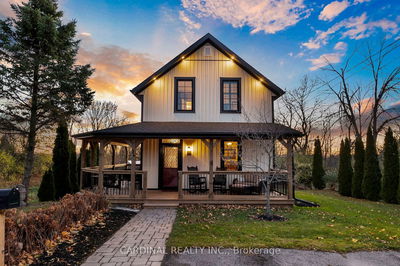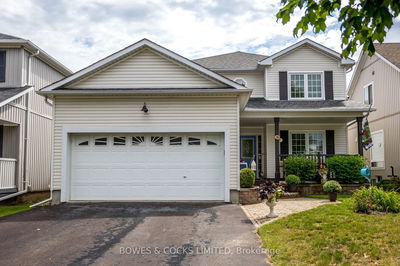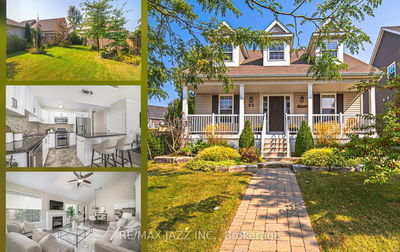This exquisite detached bungalow offers a perfect blend of luxury and comfort. Spanning a generous layout, it features three well-appointed bedrooms, with an additional spacious bedroom in the finished basement. The home boasts three elegantly designed bathrooms, each reflecting a commitment to quality and style. The inviting family room, complete with a cozy gas fireplace, sets the stage for memorable family moments. The heart of this home is undoubtedly the stunning white kitchen, a chef's delight, outfitted with high-end stainless steel appliances, granite countertops, and ample storage space, making it ideal for culinary exploration. The basement is a masterpiece of design and functionality, featuring a separate gym space for fitness enthusiasts and an expansive entertaining area. The highlight is the chic wet bar, perfect for hosting gatherings or enjoying quiet evenings.
Property Features
- Date Listed: Friday, January 05, 2024
- City: Port Hope
- Neighborhood: Port Hope
- Major Intersection: White Drive & Marsh Road
- Full Address: 62 White Drive, Port Hope, L1A 0B5, Ontario, Canada
- Kitchen: Ceramic Floor, Stainless Steel Appl, Granite Counter
- Family Room: Hardwood Floor, Separate Rm, Gas Fireplace
- Listing Brokerage: Exp Realty - Disclaimer: The information contained in this listing has not been verified by Exp Realty and should be verified by the buyer.


































