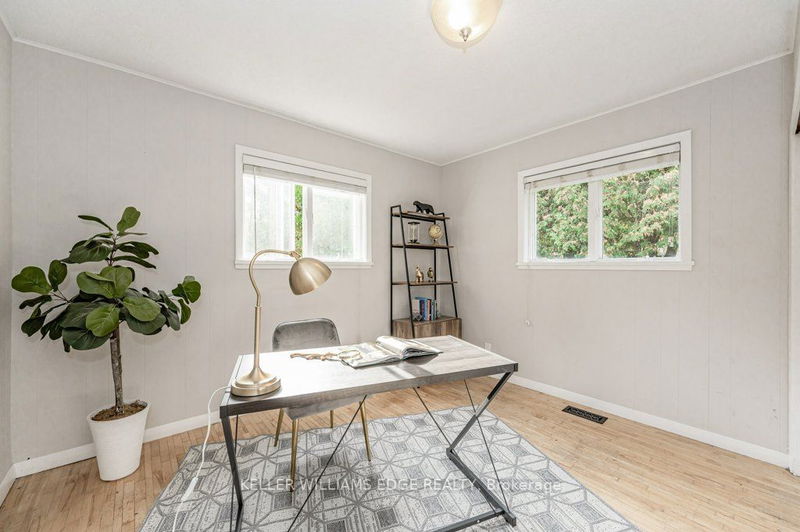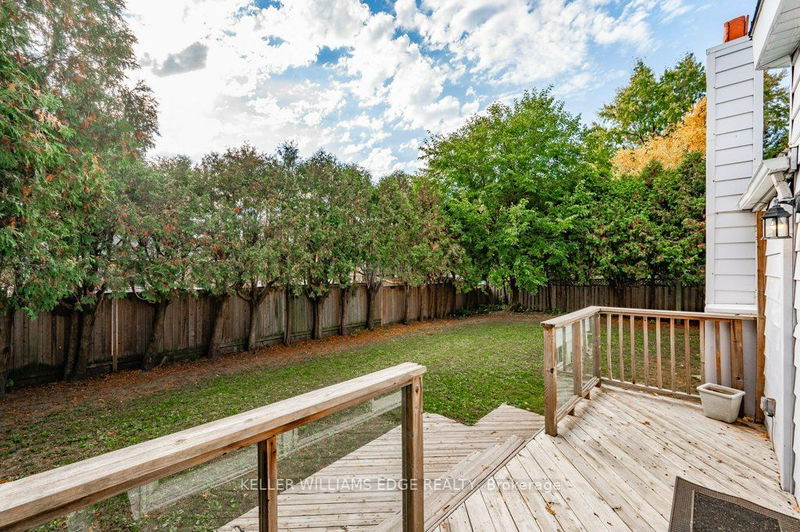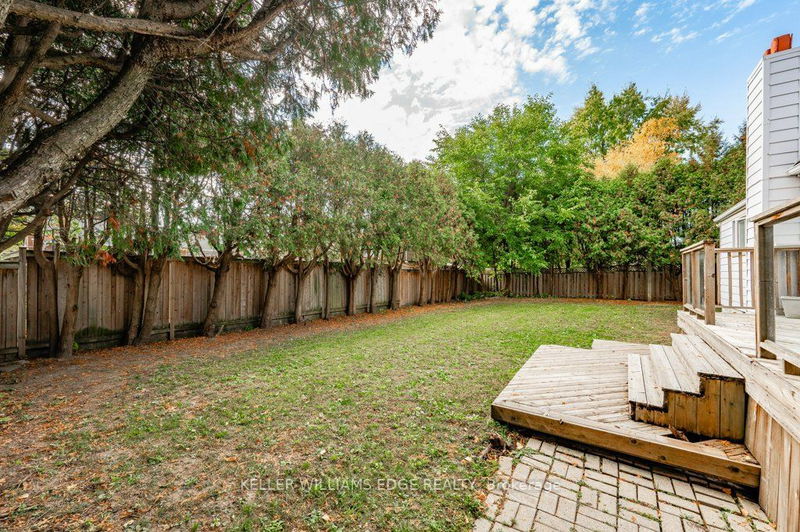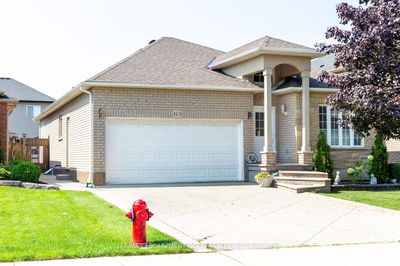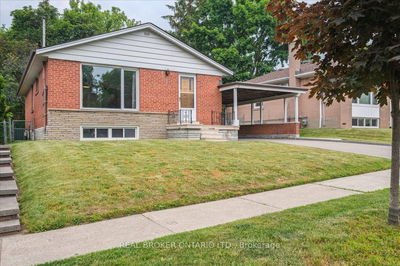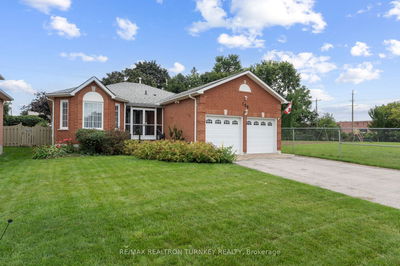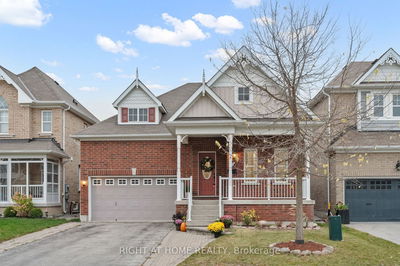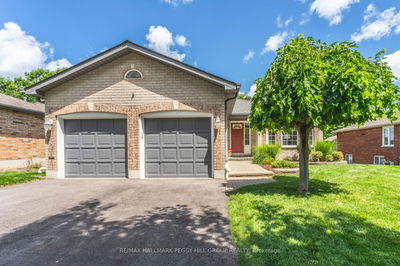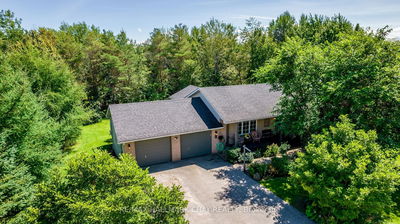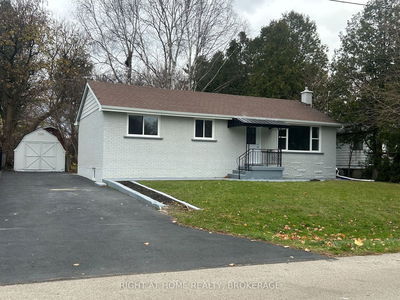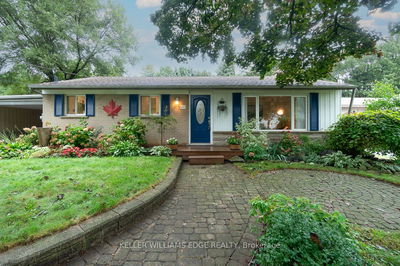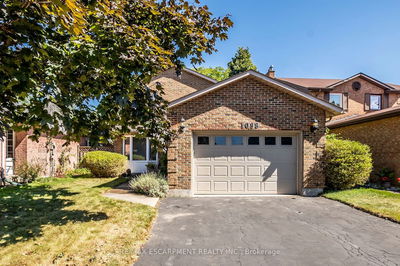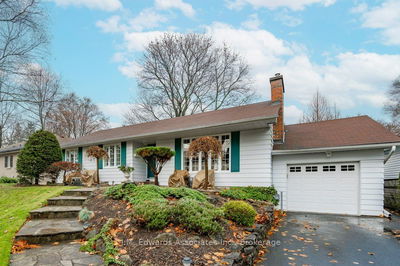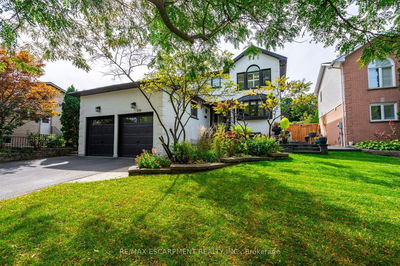Discover South Aldershot: a beautifully renovated 3-bed bungalow with 2600+ sq ft of living space. The charming curb appeal is framed by mature trees, offering shade and privacy. Inside, an open layout blends modern design with classic warmth. Enjoy a spacious living area with large windows, a wood-burning fireplace, and an adjoining dining area. The gourmet kitchen features stainless steel appliances, custom cabinetry, and granite countertops. Three ample bedrooms await. Step outside to a landscaped backyard with mature trees for privacy. This peaceful suburban haven is close to parks, schools, and amenities.
Property Features
- Date Listed: Friday, October 27, 2023
- Virtual Tour: View Virtual Tour for 1036 Marley Crescent
- City: Burlington
- Neighborhood: LaSalle
- Major Intersection: Plains Rd/Francis Rd
- Full Address: 1036 Marley Crescent, Burlington, L7T 3S1, Ontario, Canada
- Kitchen: Main
- Living Room: Main
- Family Room: Bsmt
- Listing Brokerage: Keller Williams Edge Realty - Disclaimer: The information contained in this listing has not been verified by Keller Williams Edge Realty and should be verified by the buyer.














