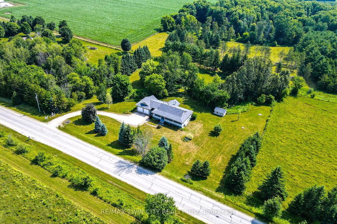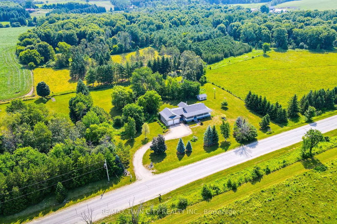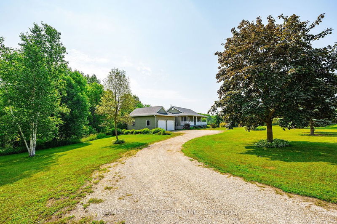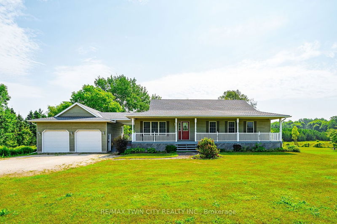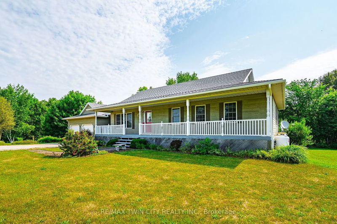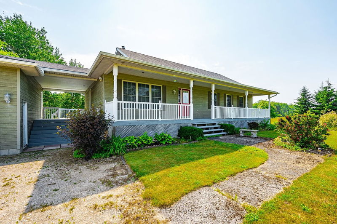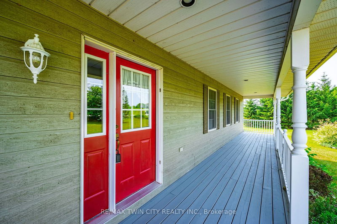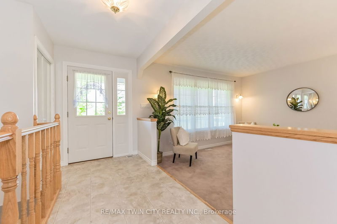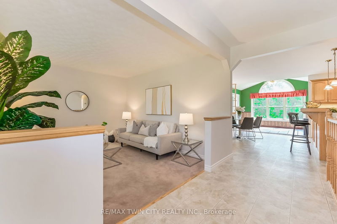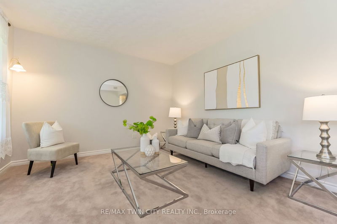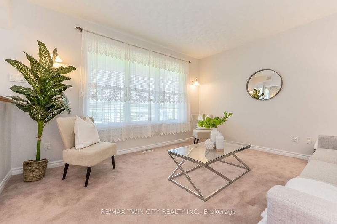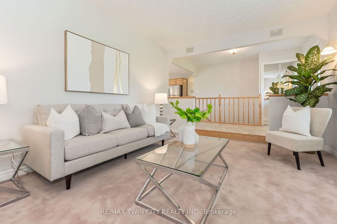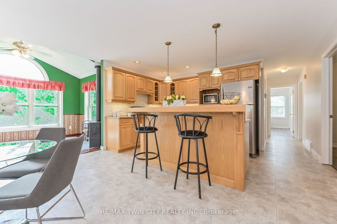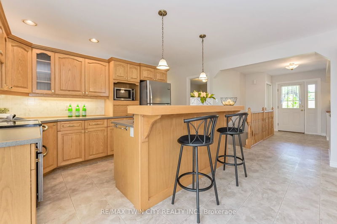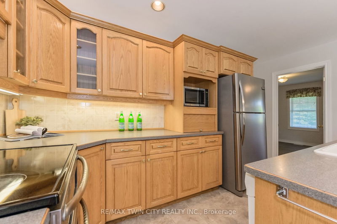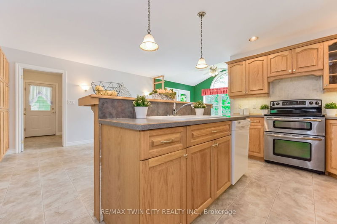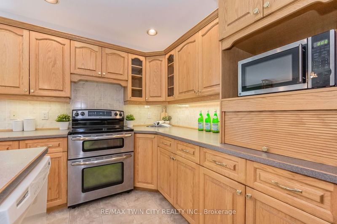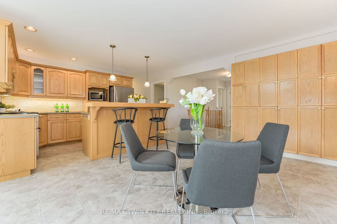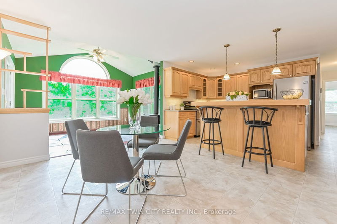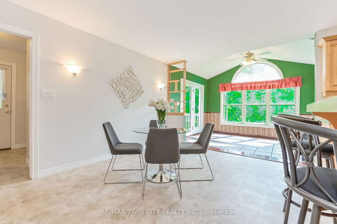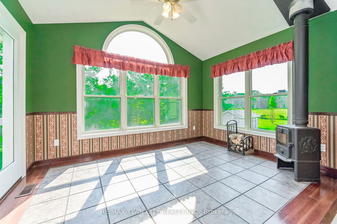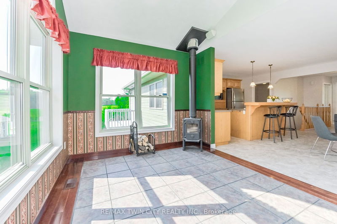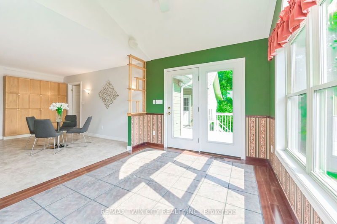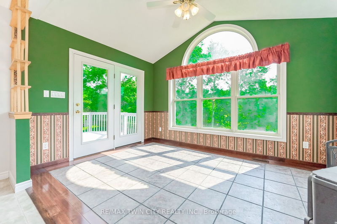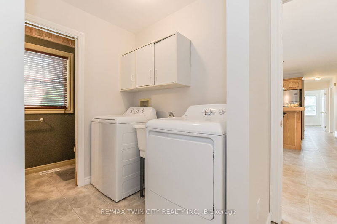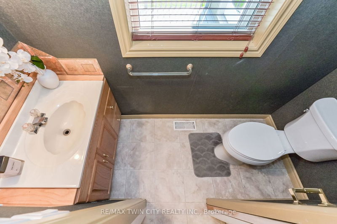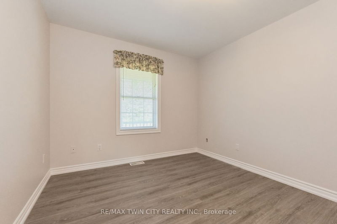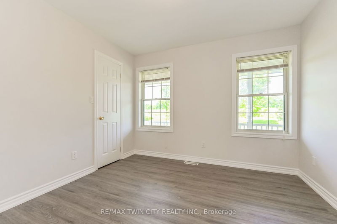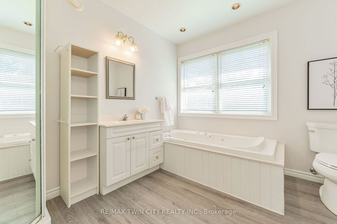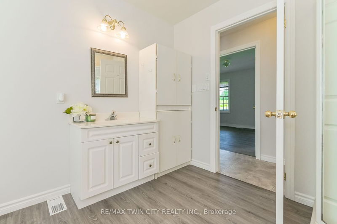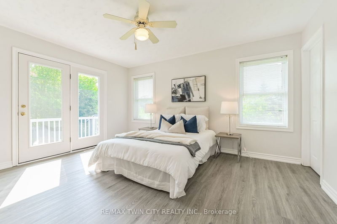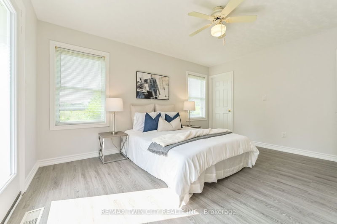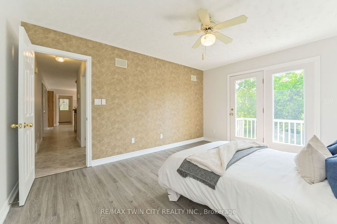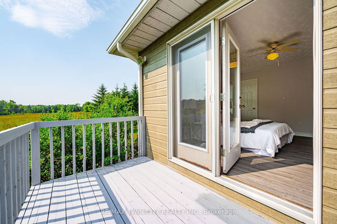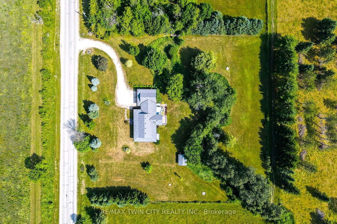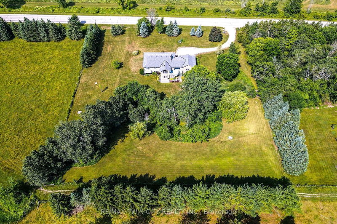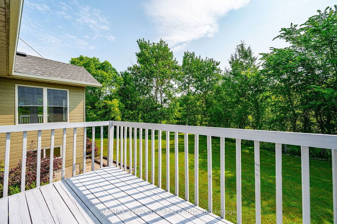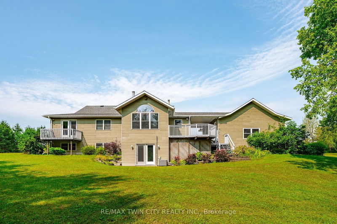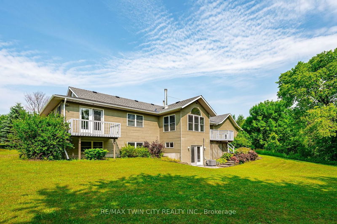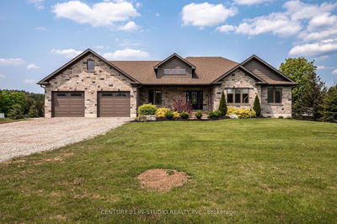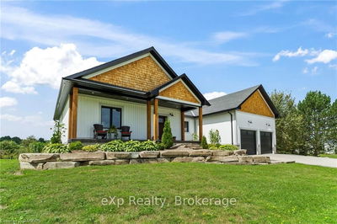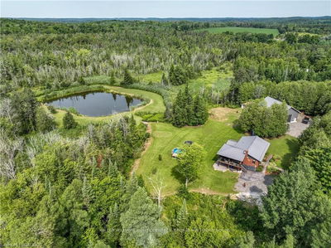Welcome to Mulock Road! This beautiful bungalow sits on over 2 acres in a quiet rural setting, 10 minutes from Hanover & Durham. Inside this bright & open home there's everything a family needs. The kitchen offers loads of cupboard space, double oven, breakfast bar, dining area, & breakfast room w/ a wood burning fireplace, views of the property, & French doors to the patio & breezeway. Down the hall you'll find a 5-piece bath; large primary b/r w/ walk-in closet and private balcony; & 2 more ample sized b/r all w/ new laminate. Main floor also boasts a sunken living room; 2-piece bath; & main floor laundry - doubles as a mudroom. Downstairs there's a massive recroom, carpeted sitting room, 3-piece bath, and a forth b/r. W/O from basement to property & brook w/ bridge & more open space. Breezeway & garage added in '05 to match home & w/ huge driveway, there's more than enough parking. Take virtual tour to view even more of home or book your showing to see it in person!
Property Features
- Date Listed: Monday, July 10, 2023
- Virtual Tour: View Virtual Tour for 173613 Mulock Road
- City: West Grey
- Neighborhood: Rural West Grey
- Full Address: 173613 Mulock Road, West Grey, N4N 3B9, Ontario, Canada
- Kitchen: B/I Dishwasher, Eat-In Kitchen, Breakfast Bar
- Living Room: Main
- Listing Brokerage: Re/Max Twin City Realty Inc. - Disclaimer: The information contained in this listing has not been verified by Re/Max Twin City Realty Inc. and should be verified by the buyer.

