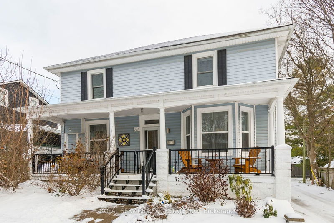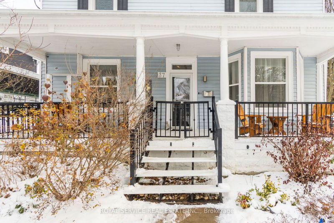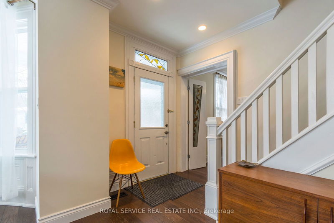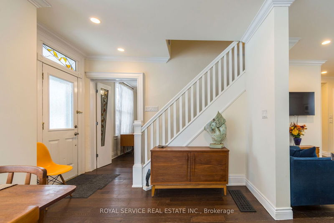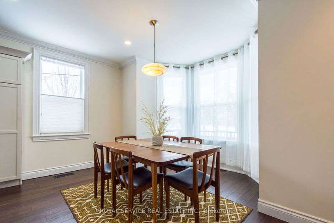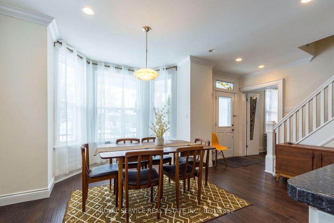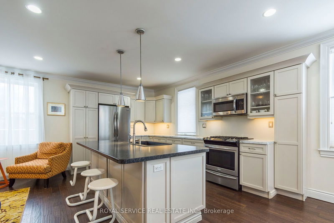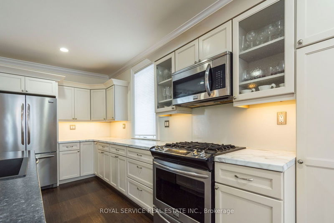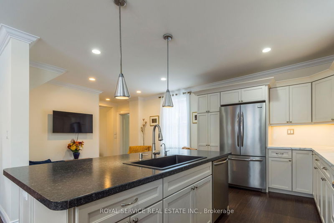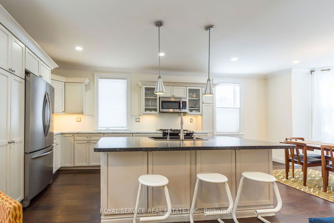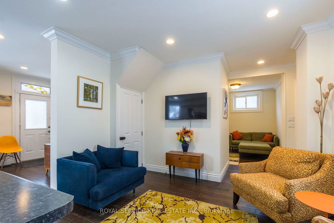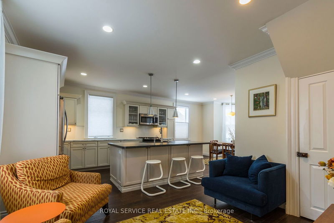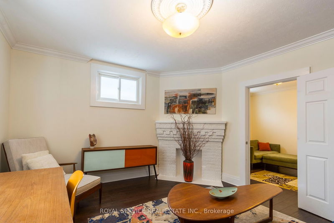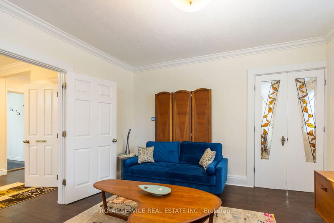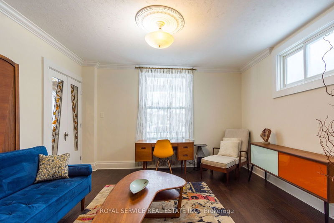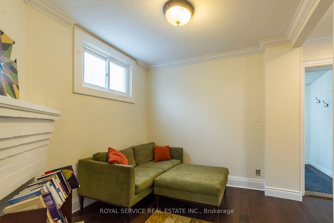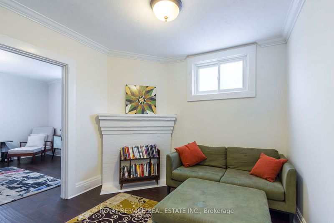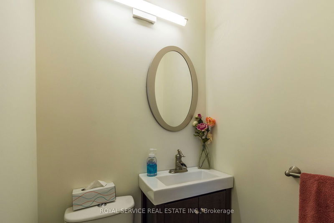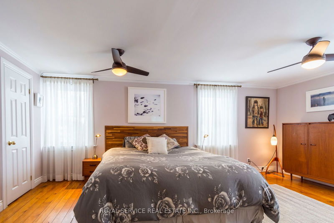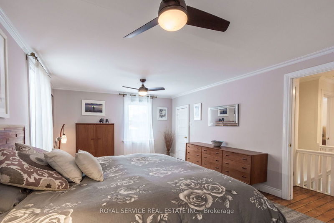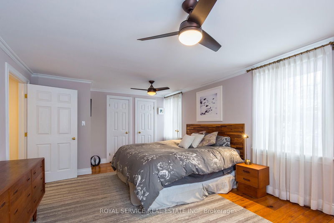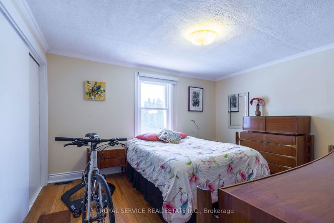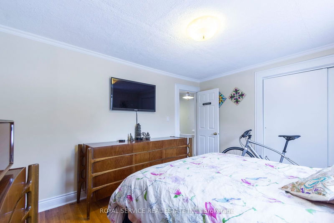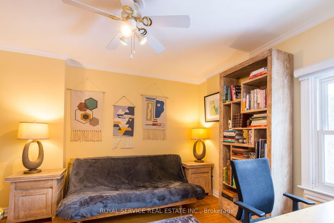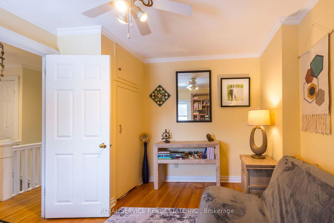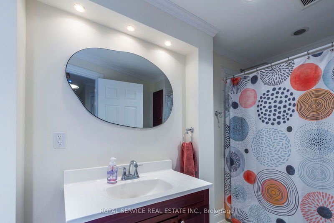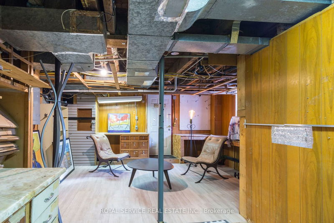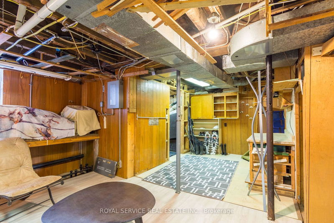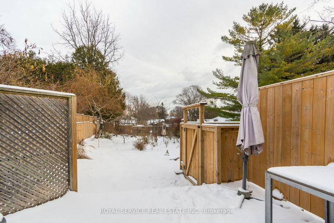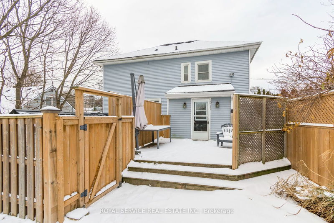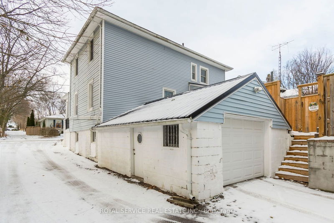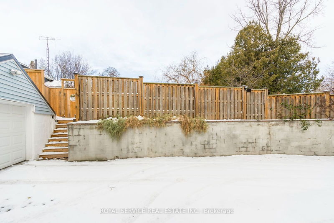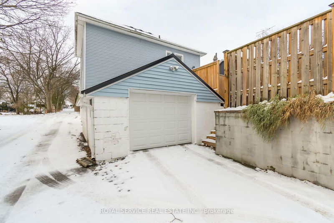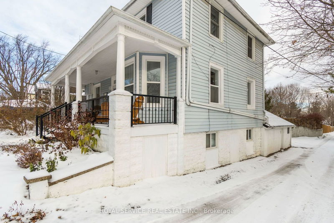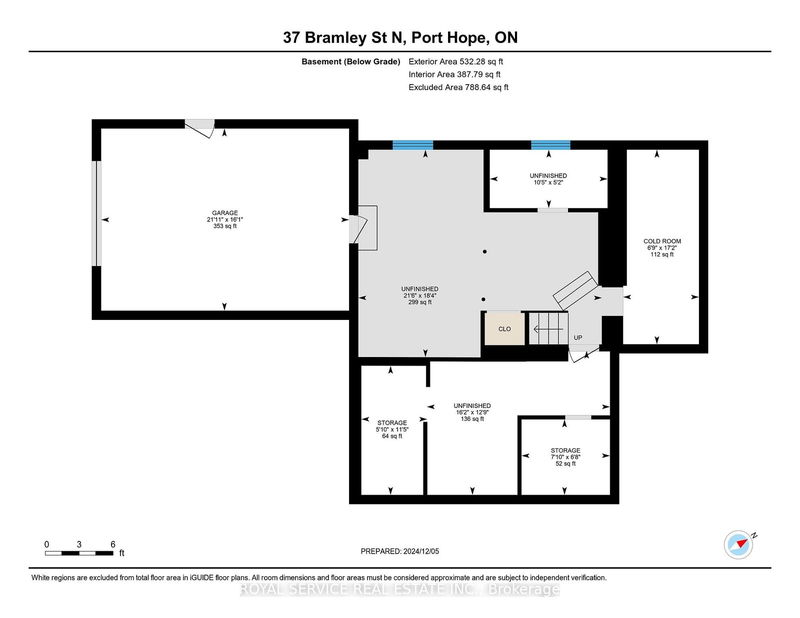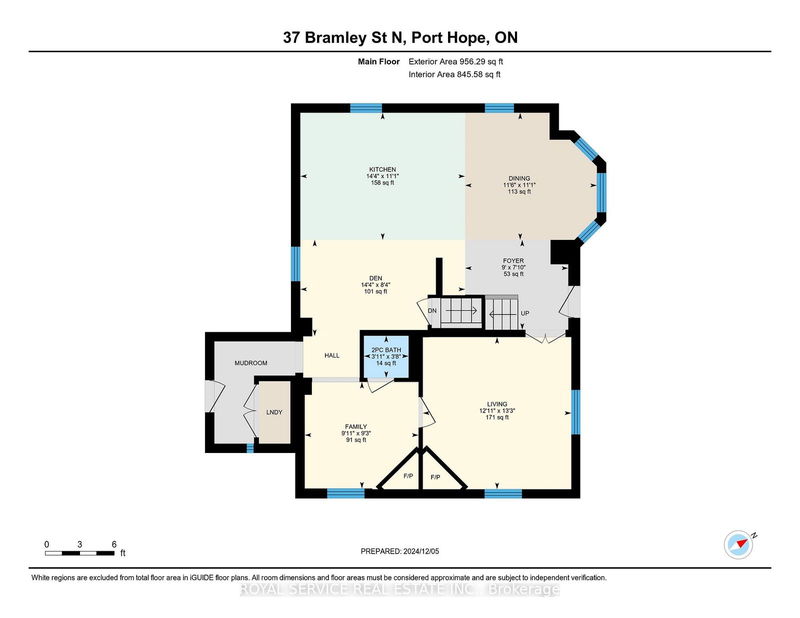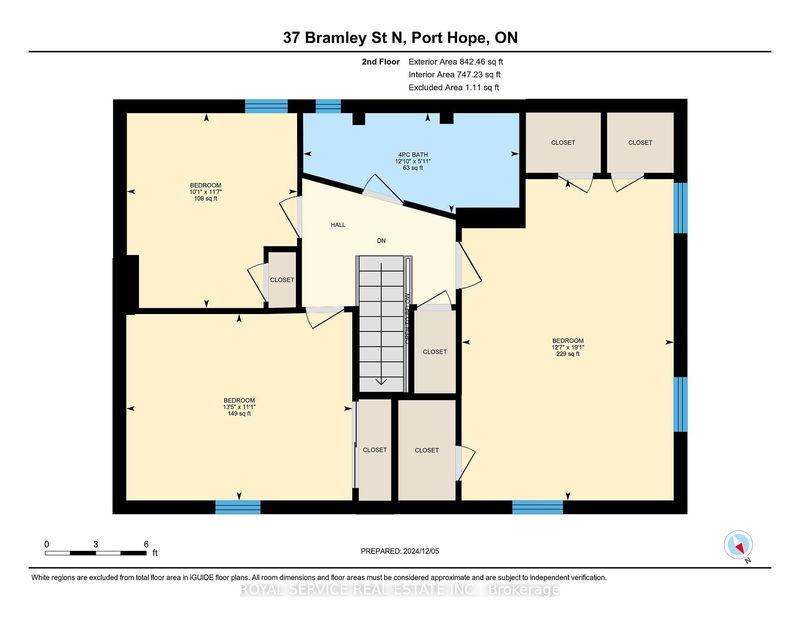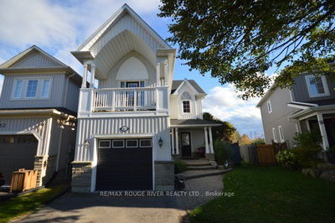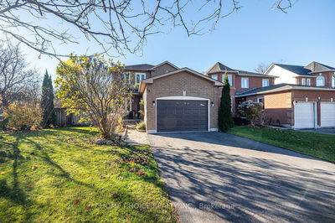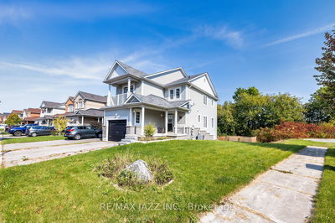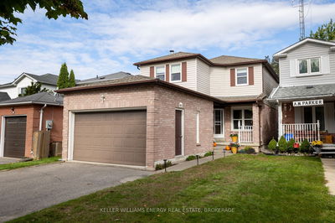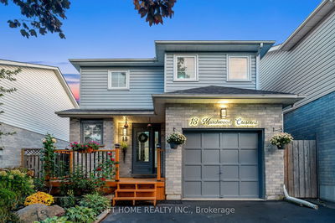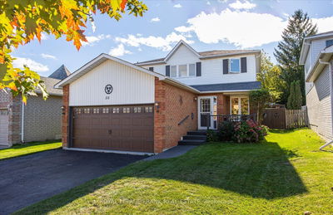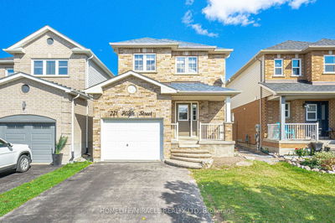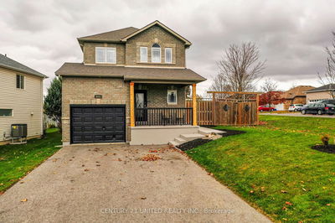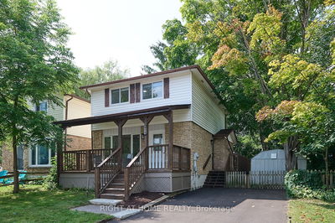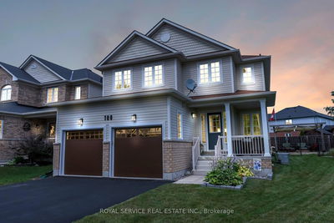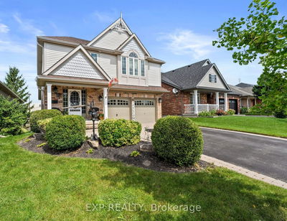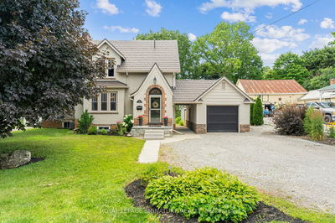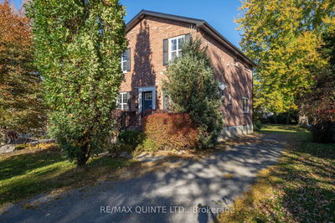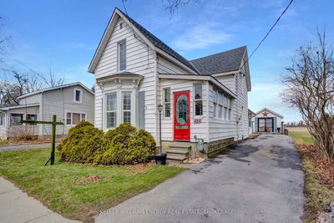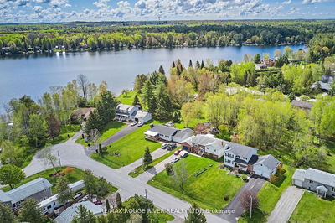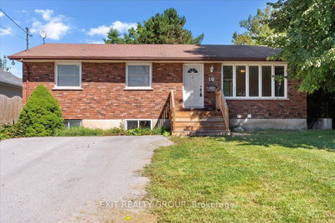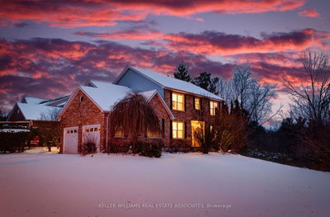Welcome to this well loved century home! Located in a great area that is an easy walk to downtown and offering numerous upgrades that blend modern conveniences with historic charm. A large verandah offers a perfect spot to relax and enjoy nice weather. As you step inside to the foyer and the open concept dining , kitchen and den, you will appreciate the ability to entertain with ease. A chef pleasing kitchen with Stainless Steel appliances , spaceous counters with with ample space for hosting large or intimate gatherings. From the den you enter the family room which leads to a 2pc bath or the living room which boasts beautiful stained glass doors created by a local artisan. On the second level, you will find an extra large primary bedroom with 3 large closets., a second bedrrom with cedar lined closet and a third bedroom currently used as an office , the updated 4 pc bath finishes the top level. The full basement level offers numerous storage rooms and access to an attached garage . Back in the early 1900's the basement of this home was once used as a bakery.
Property Features
- Date Listed: Friday, December 06, 2024
- Virtual Tour: View Virtual Tour for 37 Bramley Street N
- City: Port Hope
- Neighborhood: Port Hope
- Major Intersection: Toronto Rd/Walton St
- Full Address: 37 Bramley Street N, Port Hope, L1A 3L1, Ontario, Canada
- Kitchen: Main
- Family Room: Main
- Living Room: Main
- Listing Brokerage: Royal Service Real Estate Inc. - Disclaimer: The information contained in this listing has not been verified by Royal Service Real Estate Inc. and should be verified by the buyer.

