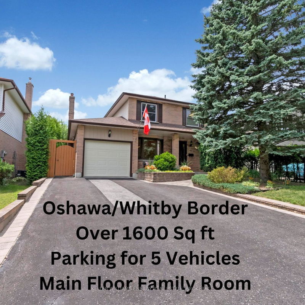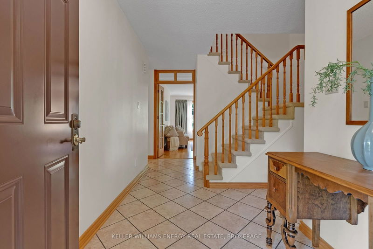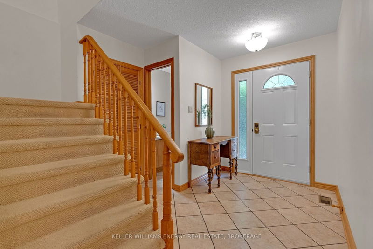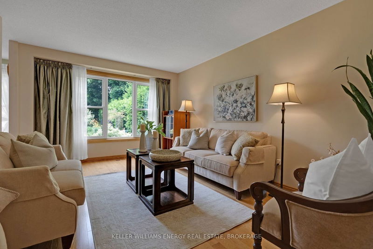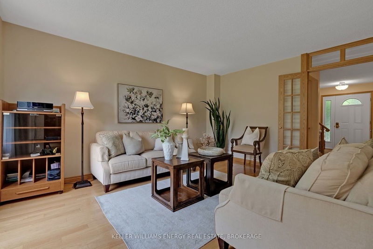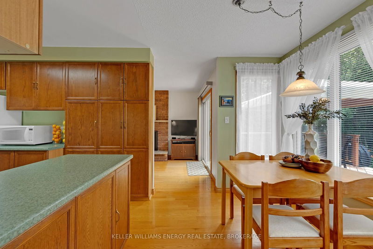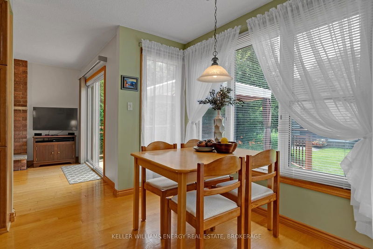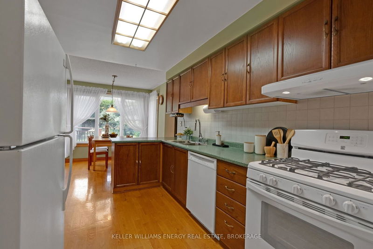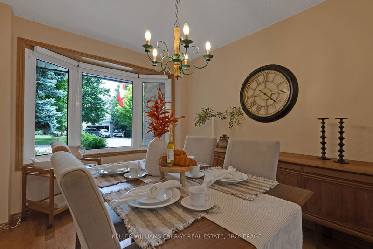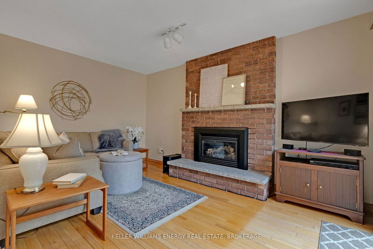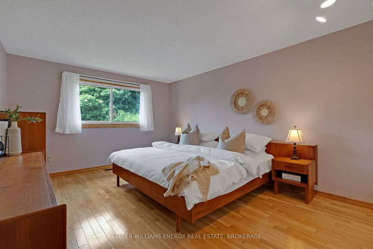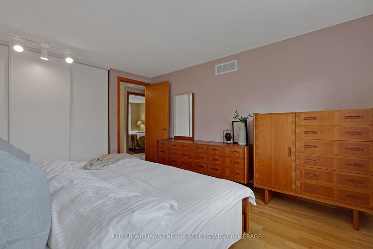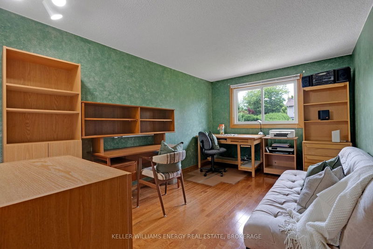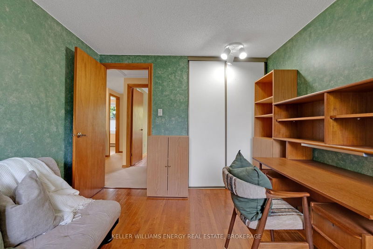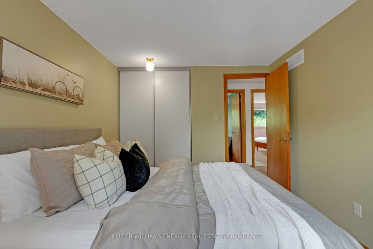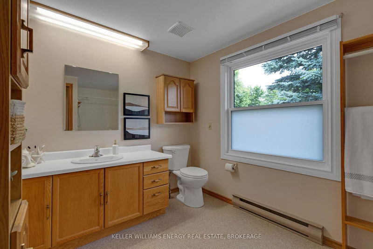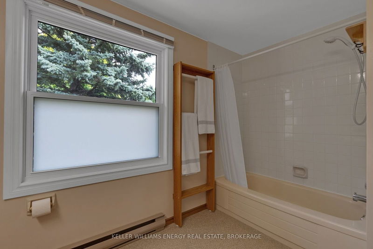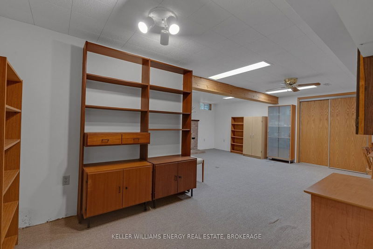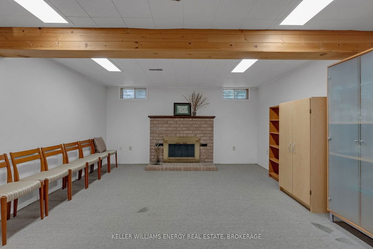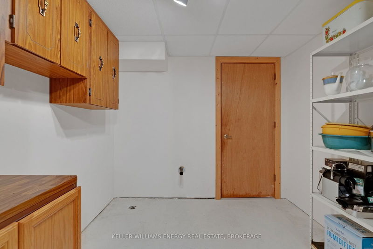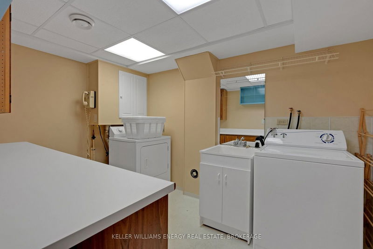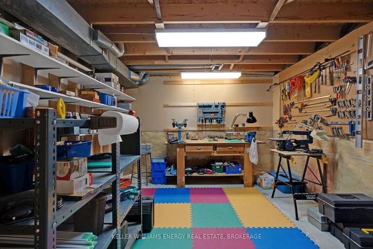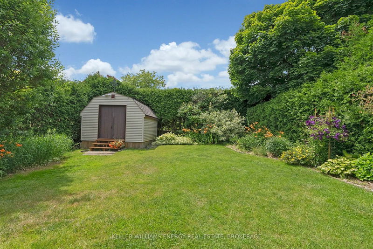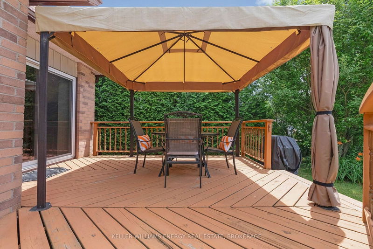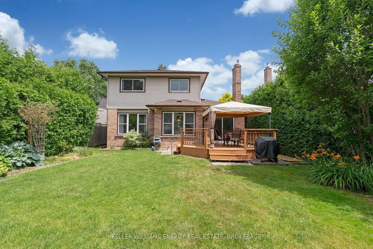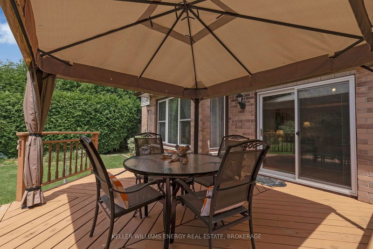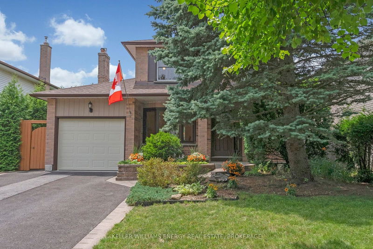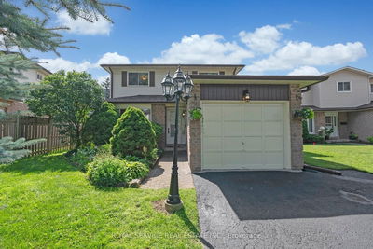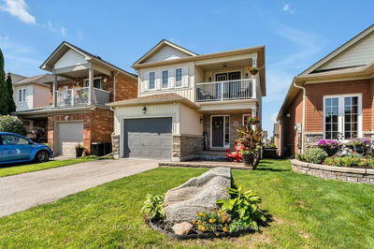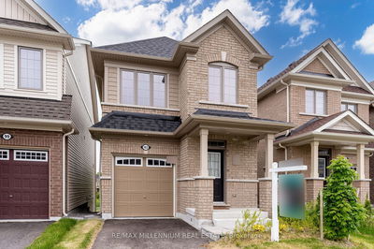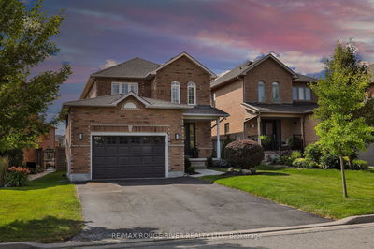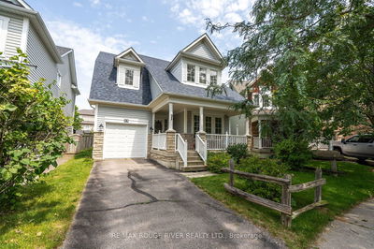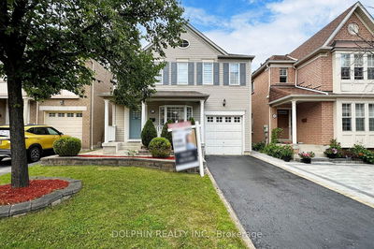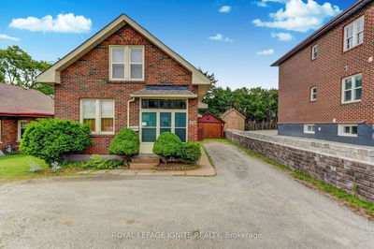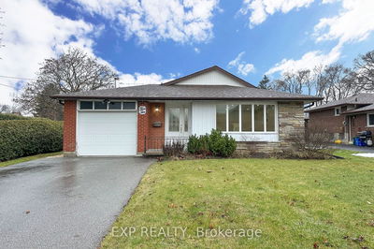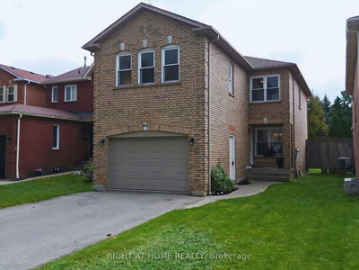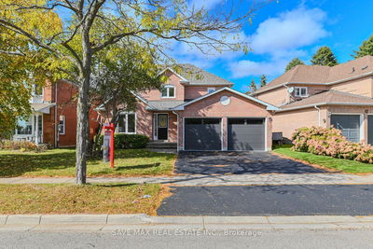Welcome to the charming Rose Garden neighbourhood in West Oshawa, where tree-lined streets and well-kept homes create a serene community atmosphere. Perfect for families, this inviting Three-Bedroom home is within walking distance of a public Elementary School, making morning commutes a breeze. Enjoy the peace and quiet of the neighbourhood while still being conveniently close to public transit and just minutes away from the highway and GO Station. Step into the west-facing Backyard, complete with a Deck that invites you to relax and unwind while enjoying the beauty of the garden. Inside, the home offers a spacious layout ideal for multi-generational living or a growing family. With three distinct living spaces, a separate Breakfast area, and a formal Dining room, there is plenty of room for everyone to feel comfortable. The lower level features a Laundry room with storage, a roughed-in Bathroom, a large Cold cellar, and a generous Recreation room with a cozy wood-burning Fireplace. You'll also find ample storage space and a Workshop in the Utility room, making it perfect for hobbyists or additional projects. Front landscaping includes a ramp to the front porch. This well-maintained home offers a wonderful opportunity to start making memories in a peaceful yet connected community. Don't miss out on the chance to make it your own!
Property Features
- Date Listed: Sunday, September 22, 2024
- Virtual Tour: View Virtual Tour for 412 Aztec Drive
- City: Oshawa
- Neighborhood: McLaughlin
- Major Intersection: Thornton Rd N & Rossland Rd W
- Full Address: 412 Aztec Drive, Oshawa, L1J 7T3, Ontario, Canada
- Living Room: Hardwood Floor, Large Window, O/Looks Garden
- Kitchen: Hardwood Floor, B/I Dishwasher, Ceramic Back Splash
- Family Room: Hardwood Floor, Fireplace, W/O To Patio
- Listing Brokerage: Keller Williams Energy Real Estate, Brokerage - Disclaimer: The information contained in this listing has not been verified by Keller Williams Energy Real Estate, Brokerage and should be verified by the buyer.

