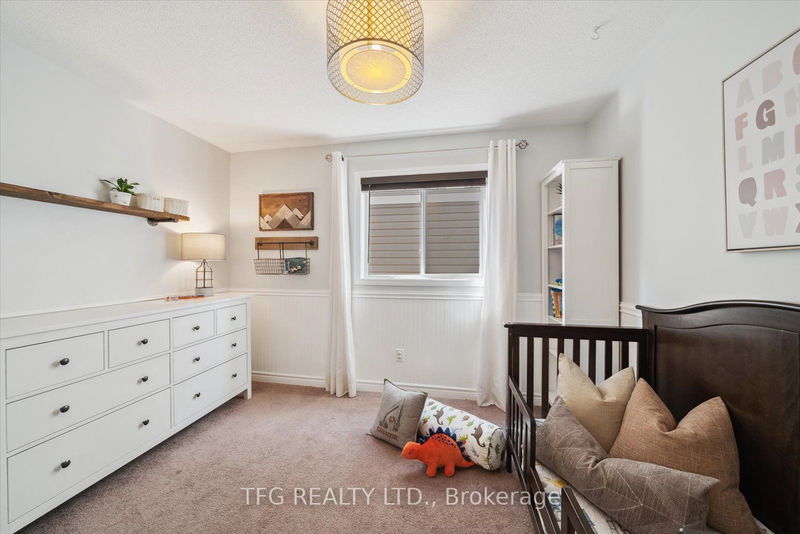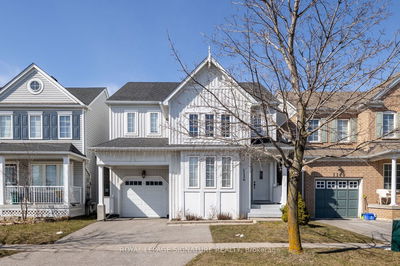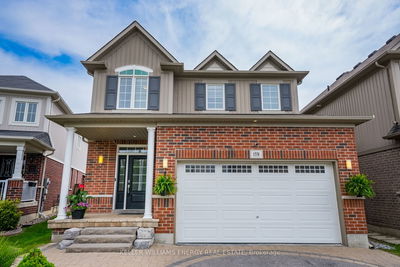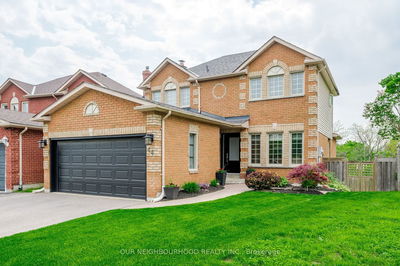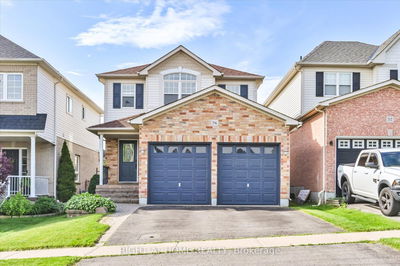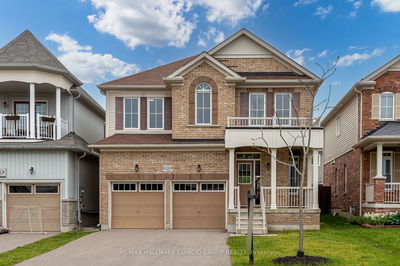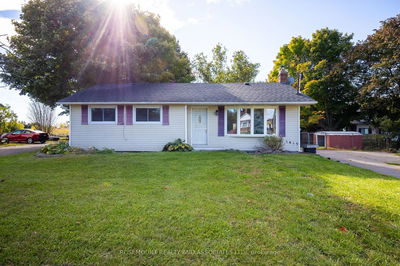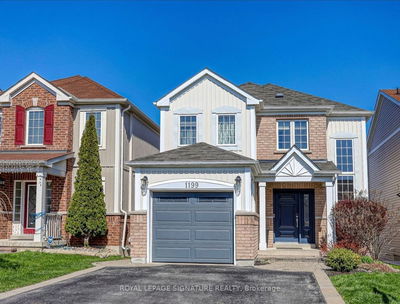!!OFFERS ANYTIME!! Welcome to this stunning detached home in the family-friendly Pinecrest neighborhood of North Oshawa. With 3 bedrooms & 4 washrooms, this residence is ideal for families. The open-concept main floor features a gorgeous eat-in kitchen with a breakfast bar, stainless steel appliances, backsplash, & quartz countertops. The large living & dining room are perfect for gatherings. The cozy family room opens to an entertainer's dream backyard, complete with a deck, pergola, & outdoor dining area. Upstairs, you'll find 2 generous-sized bedrooms with a 4-piece bathroom & an office nook perfect for working from home. The grand primary suite boasts hardwood floors, wall-to-wall closets, a walk-in closet, & a luxurious 4-piece ensuite with a massive glass walk-in shower & heated floors. The professionally finished, sound-proofed basement includes a 2-piece bathroom, pot lights, ample storage, a wet bar, & rough-ins for a projector & surround sound. The home also offers fantastic curb appeal with stunning perennial gardens & a stamped concrete walkway. Close to excellent schools, parks, & shopping, 1299 Gyatt offers both convenience & elegance.
Property Features
- Date Listed: Tuesday, June 25, 2024
- Virtual Tour: View Virtual Tour for 1299 Gyatt Crescent
- City: Oshawa
- Neighborhood: Pinecrest
- Major Intersection: Beatrice/Townline
- Full Address: 1299 Gyatt Crescent, Oshawa, L1K 0M4, Ontario, Canada
- Kitchen: Backsplash, Quartz Counter, Open Concept
- Living Room: Open Concept, Pot Lights, Combined W/Dining
- Family Room: W/O To Deck, Vaulted Ceiling, Open Concept
- Listing Brokerage: Tfg Realty Ltd. - Disclaimer: The information contained in this listing has not been verified by Tfg Realty Ltd. and should be verified by the buyer.

























