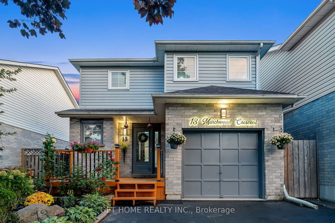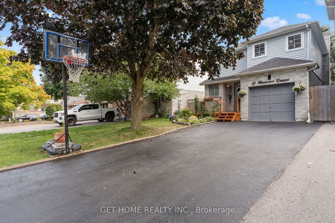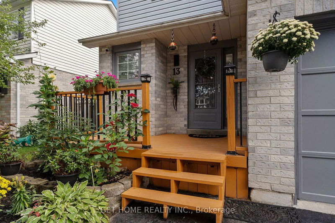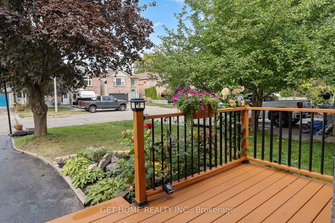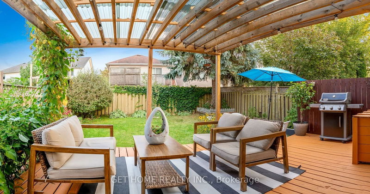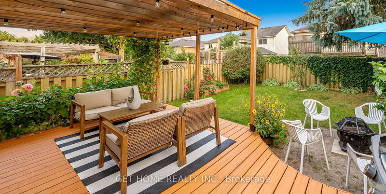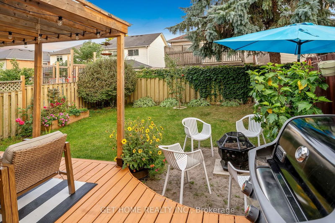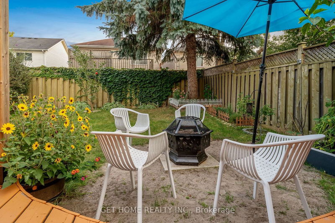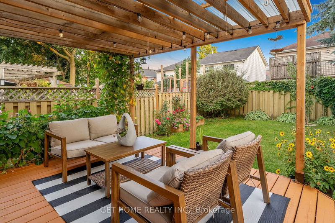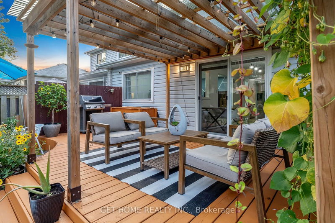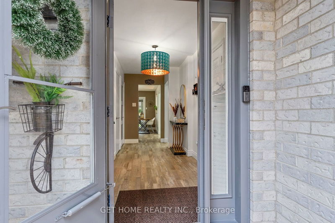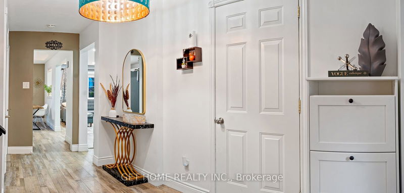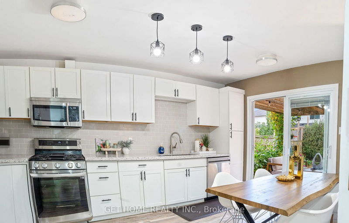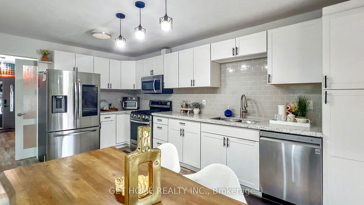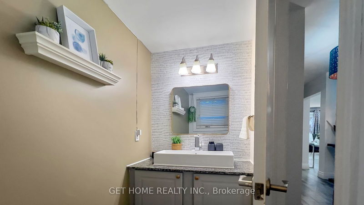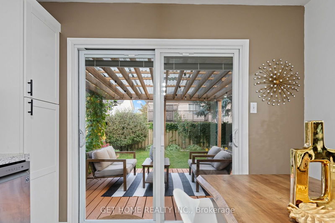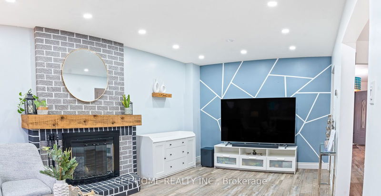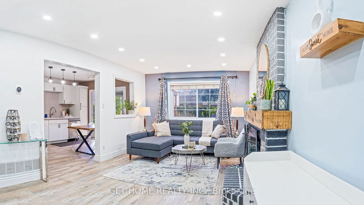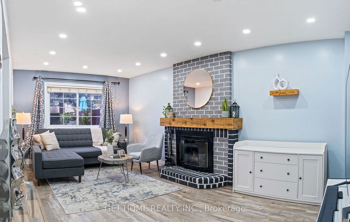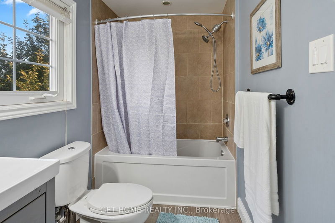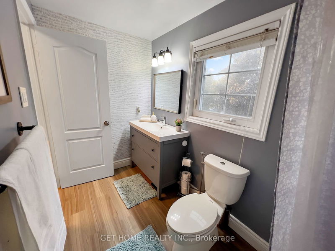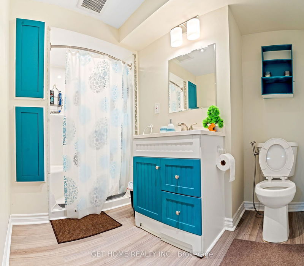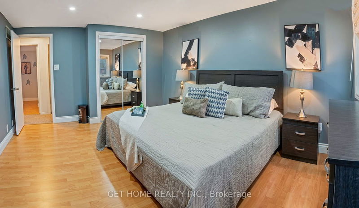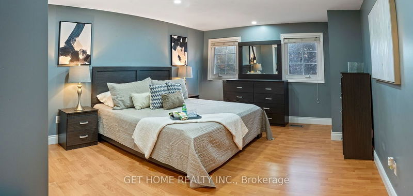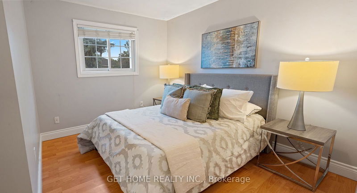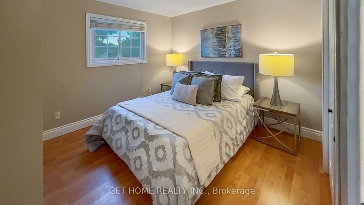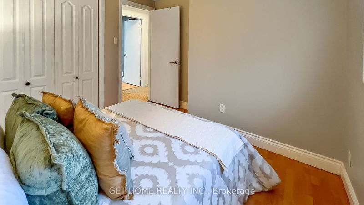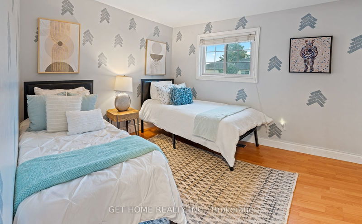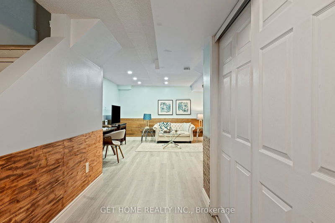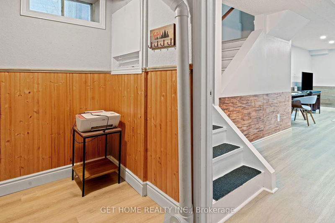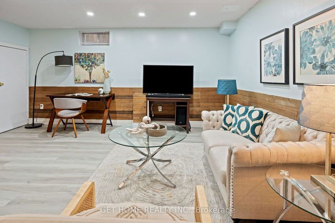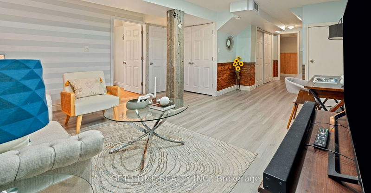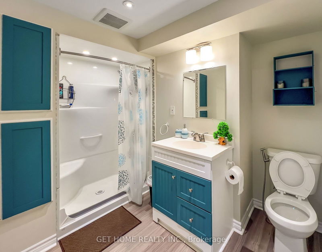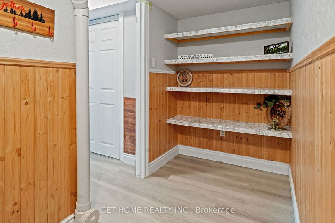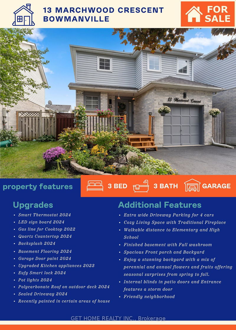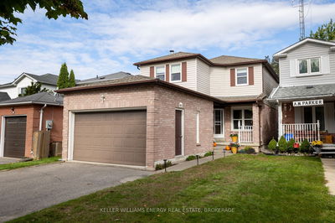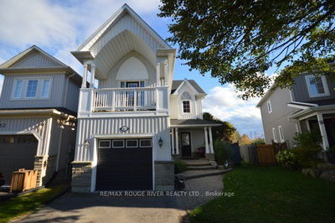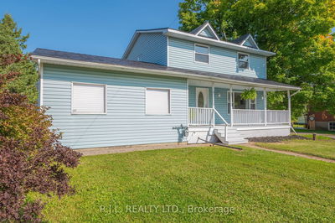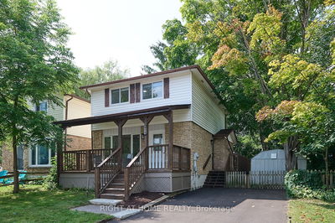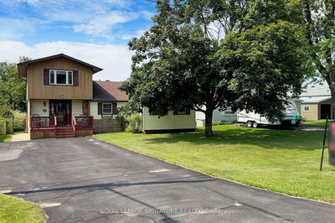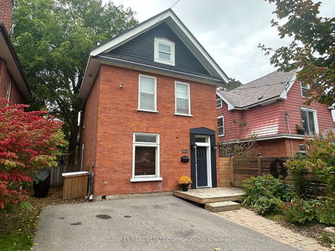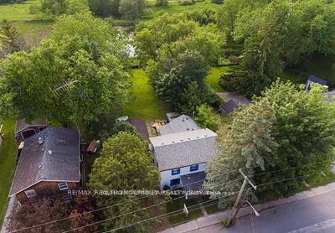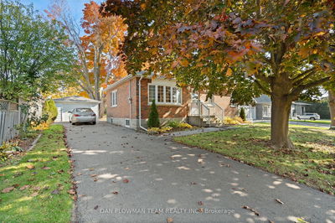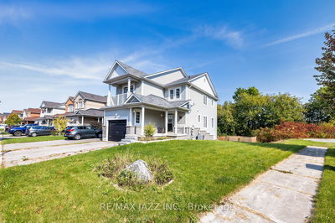Welcome to 13 Marchwood Crescent, a bright and spacious detached home located in a family-friendly Bowmanville neighborhood. With 3 large bedrooms and 3 bathrooms, this home offers plenty of space for your family. The living room features a cozy wood-burning fireplace, perfect for those chilly fall nights. The kitchen, updated in 2023 with modern appliances, provides a fresh and functional space for cooking and entertaining. The fully finished basement includes a newly renovated 3-piece bathroom, adding even more living space.Step outside into your private backyard oasis, perfect for summer gatherings. The spacious deck is equipped with a UV-protected roof, making it perfect for staying cool during hot summers. The well-maintained front and backyards boast perennial fruit plants, including gooseberries, red currants, blueberries, and an apple tree, along with a separate garden bed for growing your own vegetables. The spacious front porch and backyard deck offer plenty of space to relax with family and friends.This home comes with several recent upgrades, including pot lights (2023), a sealed driveway (2024), fresh paint, and a new LED address sign (2024). Conveniently located close to schools, shopping, public transit, and the 401, this property also offers a 4-car driveway and the potential for a separate entrance to create a future rental option. Includes S/s gas stove, fridge, dishwasher, washer and dryer, window coverings.
Property Features
- Date Listed: Monday, October 21, 2024
- City: Clarington
- Neighborhood: Bowmanville
- Major Intersection: Trudeau/Concession St E
- Full Address: 13 Marchwood Crescent, Clarington, L1C 4J9, Ontario, Canada
- Kitchen: Renovated, W/O To Yard, Breakfast Area
- Living Room: Combined W/Dining, Fireplace
- Listing Brokerage: Get Home Realty Inc. - Disclaimer: The information contained in this listing has not been verified by Get Home Realty Inc. and should be verified by the buyer.

