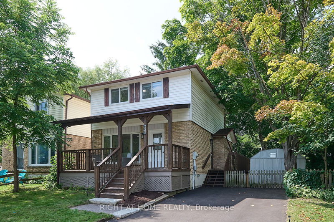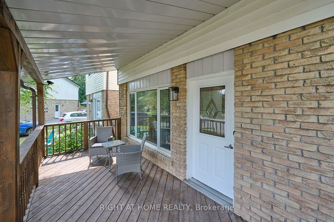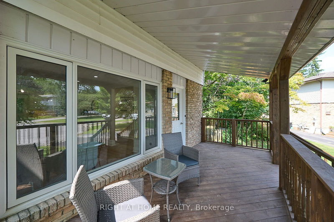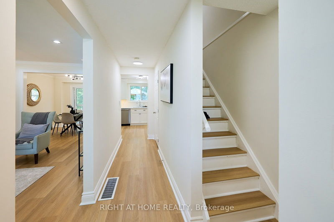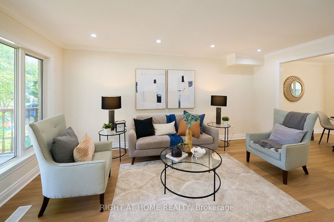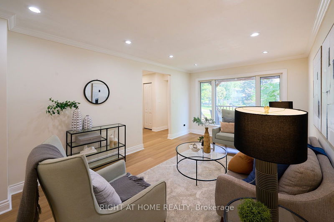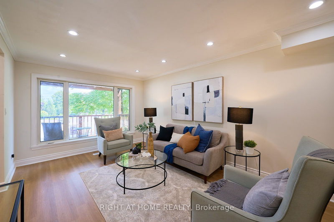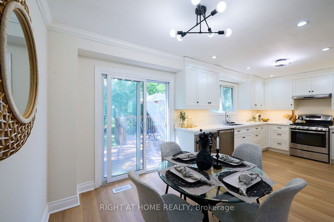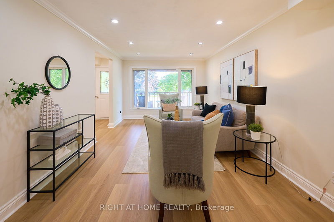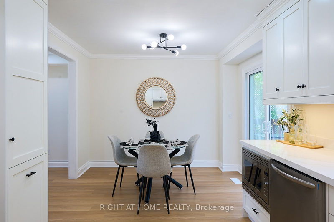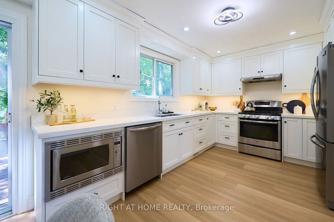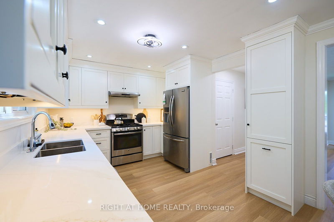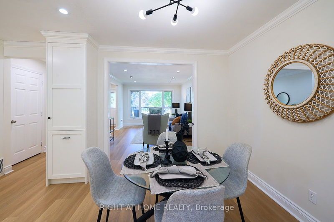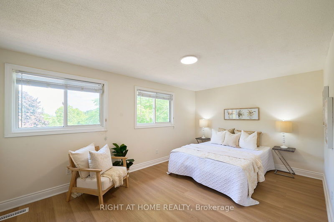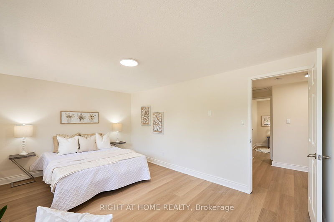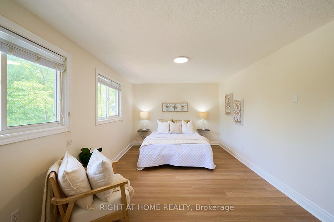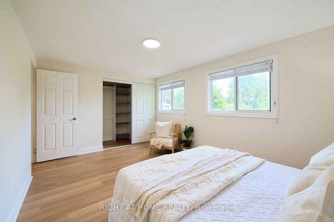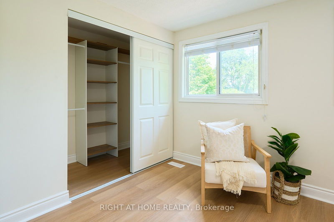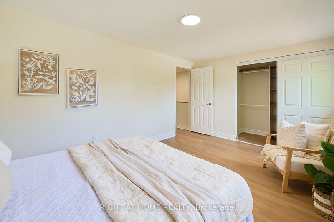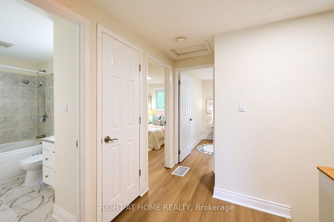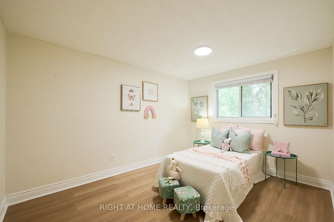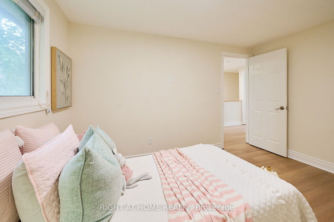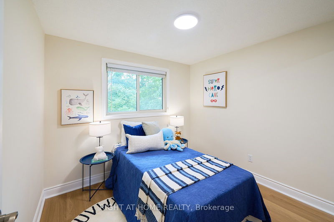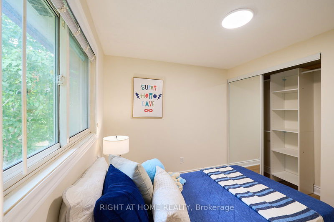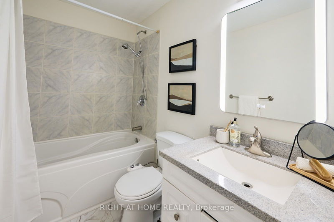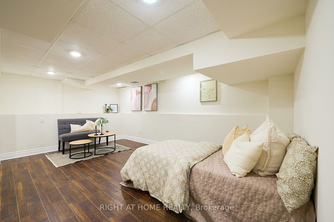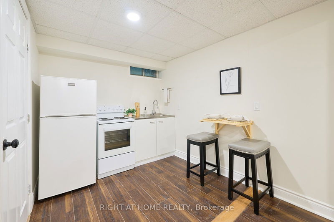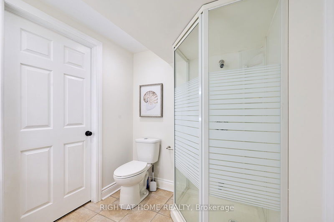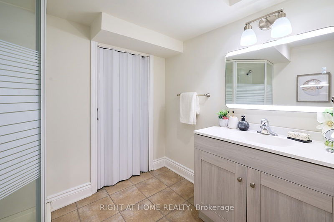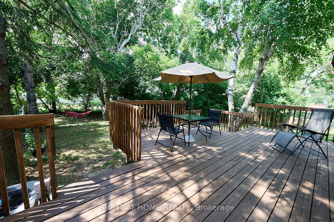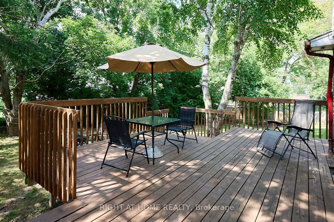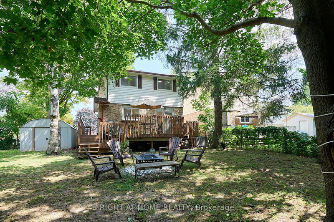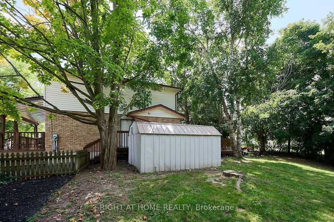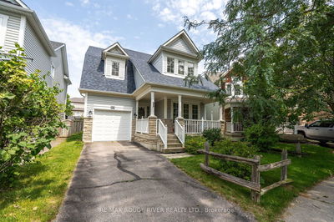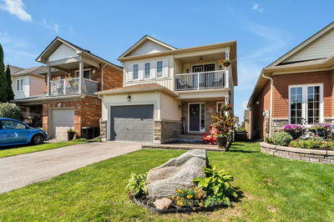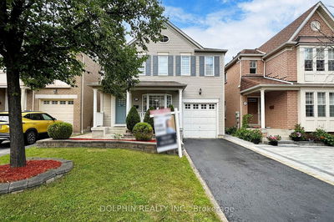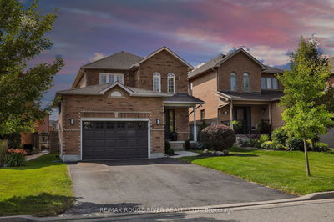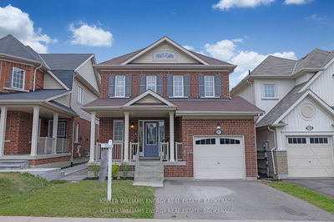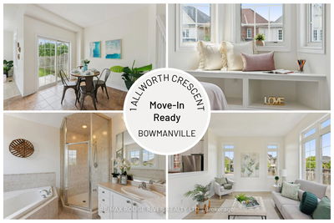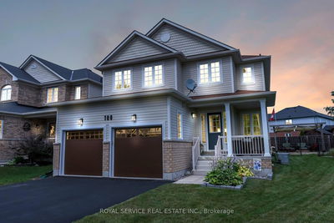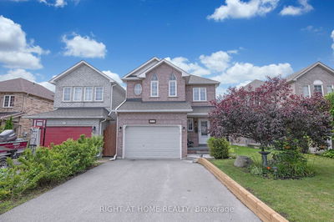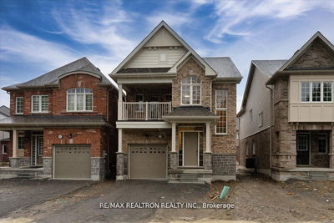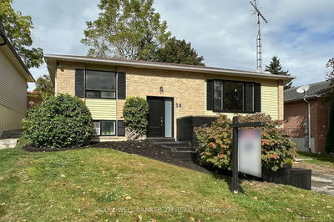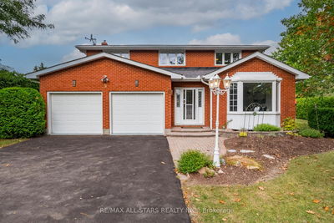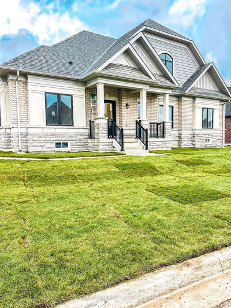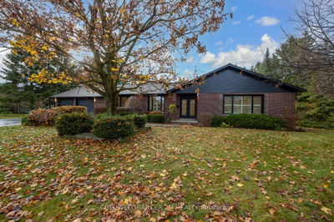Welcome to this stunning, sun-filled, 3 bedroom, 2 washroom home on a large pie-shaped lot, in a desirable cul-de-sac location within picturesque Port Perry! Prepare to be amazed as you step into this open concept and beautifully renovated home, with many upgrades where the attention to detail is evident! With its idyllic quiet court location and impressive features, this home offers a lifestyle perfect for growing families. *Finished Basement w/ Kitchen, Washroom & Separate Entrance* Freshly paved driveway, updated and freshly stained deck and porch, new roof on front porch. Brand new vinyl flooring all throughout the home as well as newly installed trim - and entire home professionally painted! Open concept living room with ample lighting and potlights, combined with dining & kitchen which lead to the backyard make for an entertainers dream! Updated kitchen cabinetry as well as quartz countertop. All stainless steel appliances! Brand new stairs! Primary bedroom with large closet and large custom closet organizer! Three nicely sized bedrooms upstairs, perfect for a family! Basement has separate entrance from the side, with a brand new kitchen in the basement and all brand new appliances (with warranty). Breaker panel has been upgraded (150amp), as well as all the electrical outlets/plugs in the home! Another 3 piece bathroom in the basement! Cottage-like backyard, with the large pie shaped lot (widening to 117feet in the back), a fire-pit, hammock, Muskoka chairs, and large 2 level deck in the backyard! Freshly stained and painted! Truly an entertainers dream. Garden shed in the backyard for your storage! Prepaid lawn maintenance included for the rest of the year. This home is turn-key, ready for you to move-in and start living! Conveniently located, walking distance to downtown Port Perry and Lake Scugog, and near all amenities, including shopping, dining options, schools, and the hospital.
Property Features
- Date Listed: Saturday, September 21, 2024
- Virtual Tour: View Virtual Tour for 443 Kenny Court
- City: Scugog
- Neighborhood: Port Perry
- Full Address: 443 Kenny Court, Scugog, L9L 1M8, Ontario, Canada
- Living Room: Vinyl Floor, Pot Lights, Combined W/Dining
- Kitchen: Stainless Steel Appl, Quartz Counter, Breakfast Area
- Listing Brokerage: Right At Home Realty - Disclaimer: The information contained in this listing has not been verified by Right At Home Realty and should be verified by the buyer.

