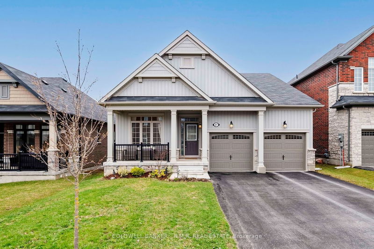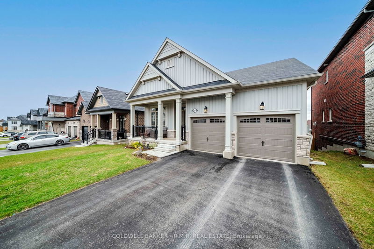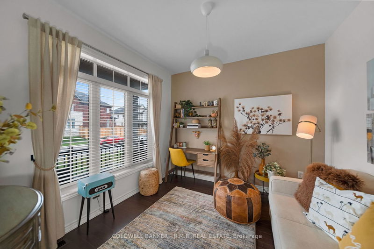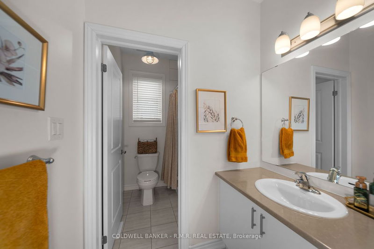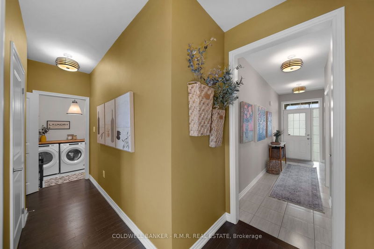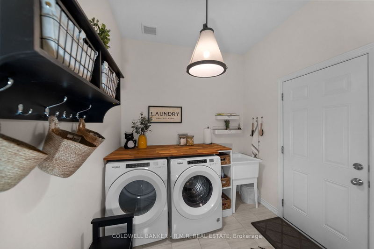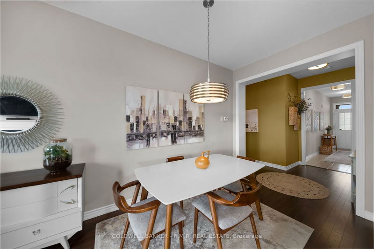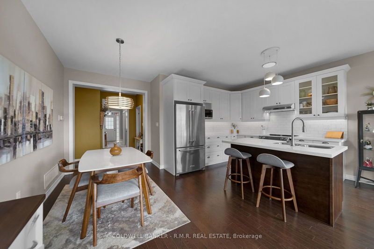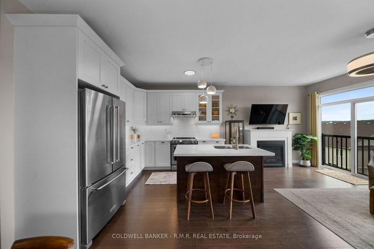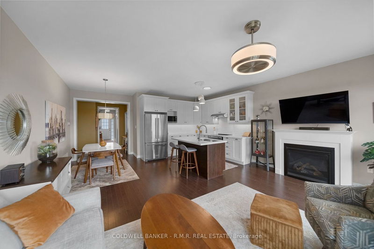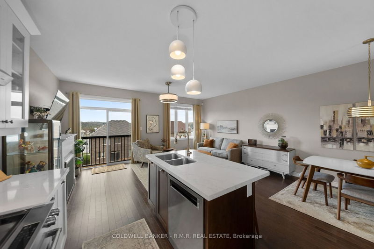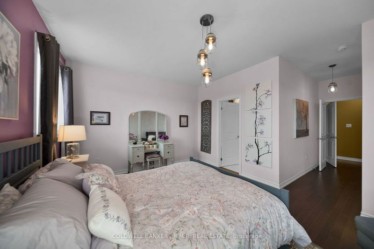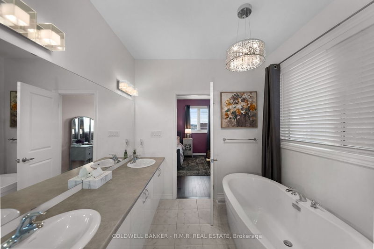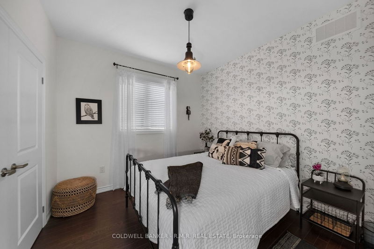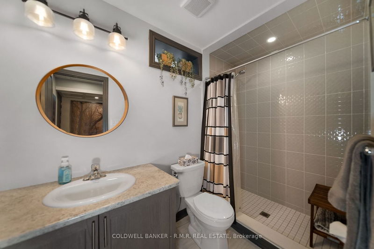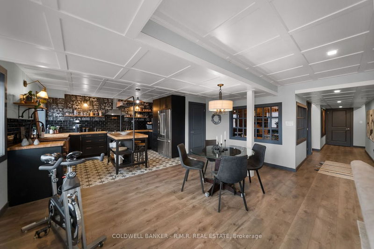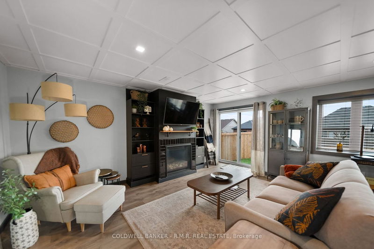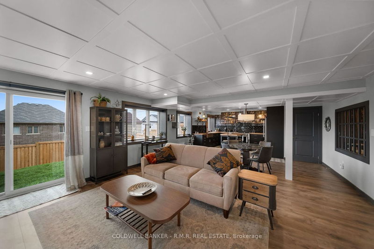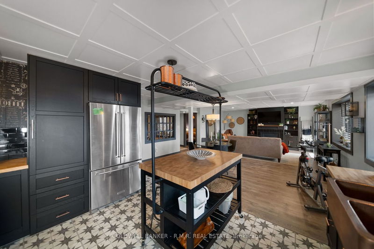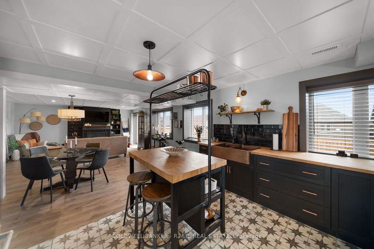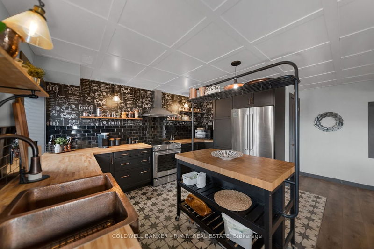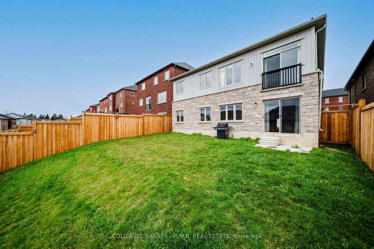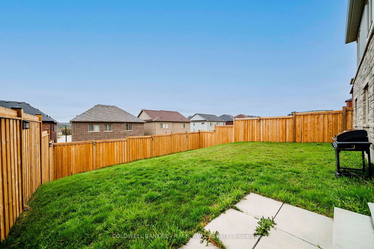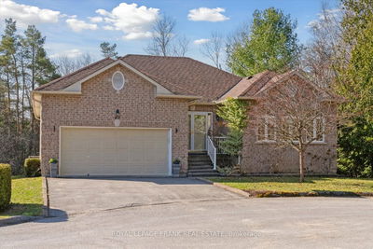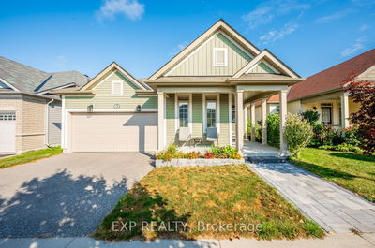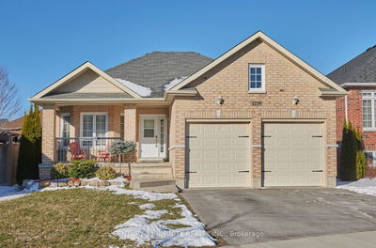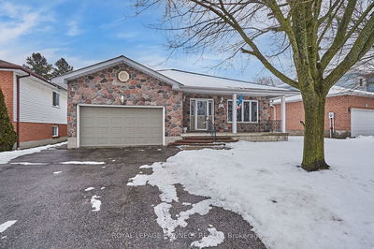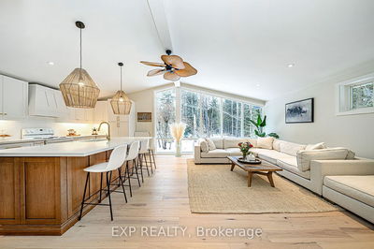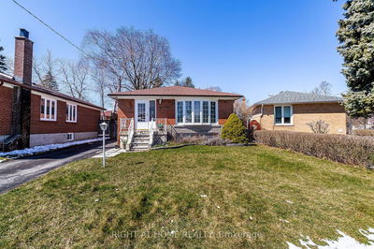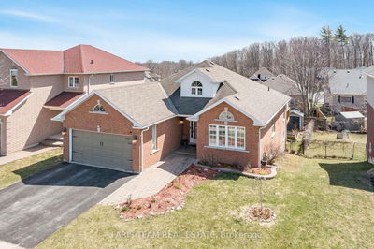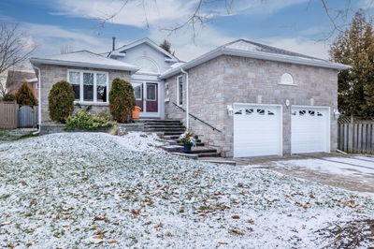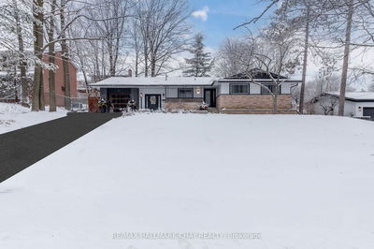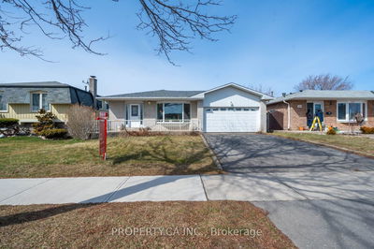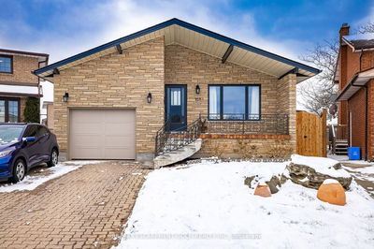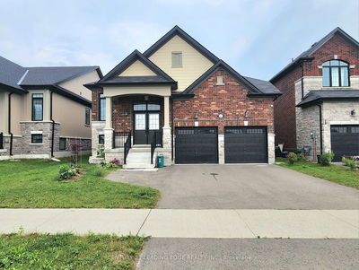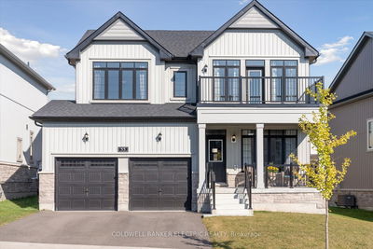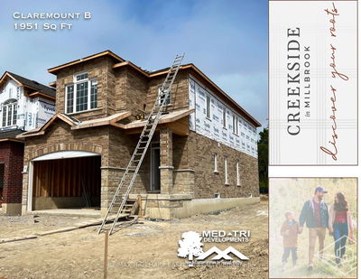Beautiful brick/stone & siding bungalow located in sought after Millbrook neighborhood! Welcome home to this gorgeous 3 + 1 bedroom, 3 bath, 2 Full kitchen property. This home has so much to offer! On the main floor you will find a beautifully appointed Master bedroom with hardwood floors, large walk in closet, and spa inspired 5pc en-suite. Main floor living space offers a lovely open concept great room with hardwood floors, gas fireplace, and large windows offering tons of natural light. A beautiful, bright white kitchen with stainless steel appliances, and good sized center island. Continuing on through the Main level you will find a Second good sized bedroom with hardwood floors, & large closet, another bedroom (currently used as an office), plus a full 4 pc washroom. Main floor laundry room offers direct access to the double car garage and direct access to the fully finished, custom designed, walkout basement (40k builder upgrade). The awe inspiring lower level is simply spectacular! This fully finished space offers a full in-law suite, custom kitchen, beautiful family room with gas fireplace, and walk out to fully fenced backyard.
Property Features
- Date Listed: Tuesday, April 16, 2024
- Virtual Tour: View Virtual Tour for 27 Northhill Avenue
- City: Cavan Monaghan
- Neighborhood: Millbrook
- Major Intersection: Fallis Line And Bromont Dr
- Full Address: 27 Northhill Avenue, Cavan Monaghan, L0A 1G0, Ontario, Canada
- Kitchen: Hardwood Floor, Quartz Counter, Centre Island
- Family Room: W/O To Patio, Open Concept, Gas Fireplace
- Kitchen: B/I Appliances, Above Grade Window
- Listing Brokerage: Coldwell Banker - R.M.R. Real Estate - Disclaimer: The information contained in this listing has not been verified by Coldwell Banker - R.M.R. Real Estate and should be verified by the buyer.

