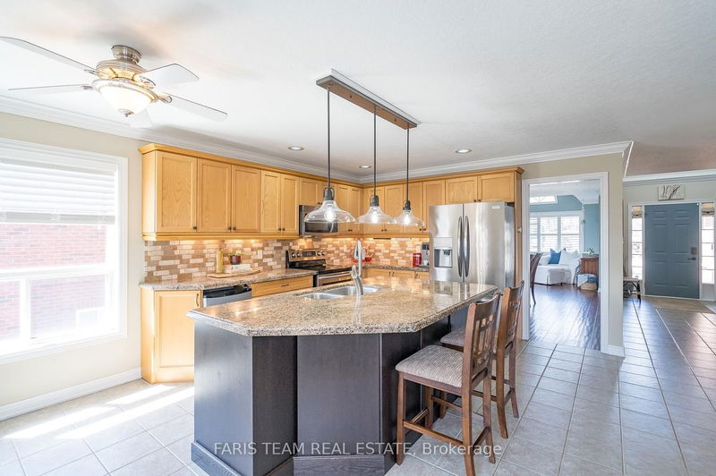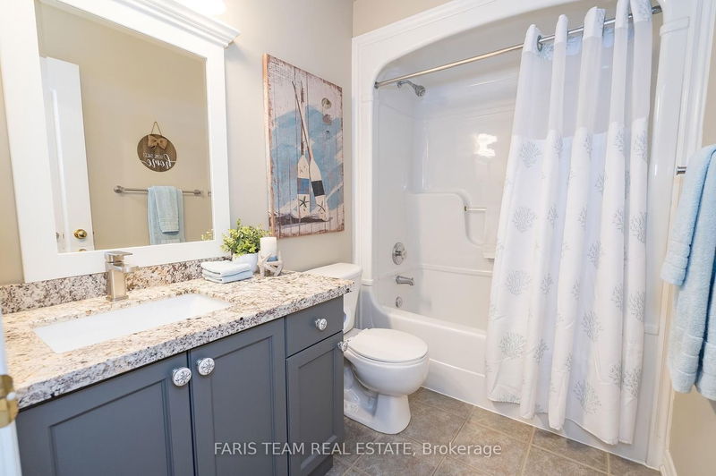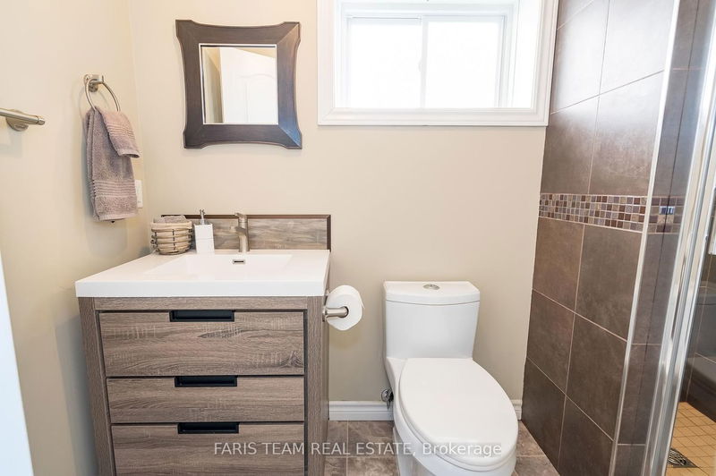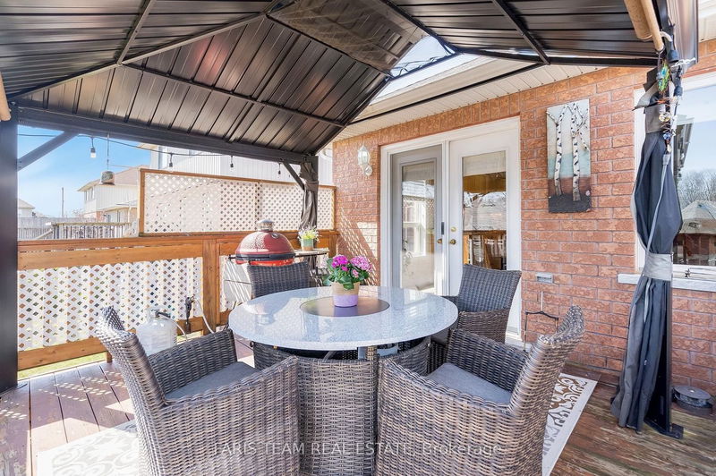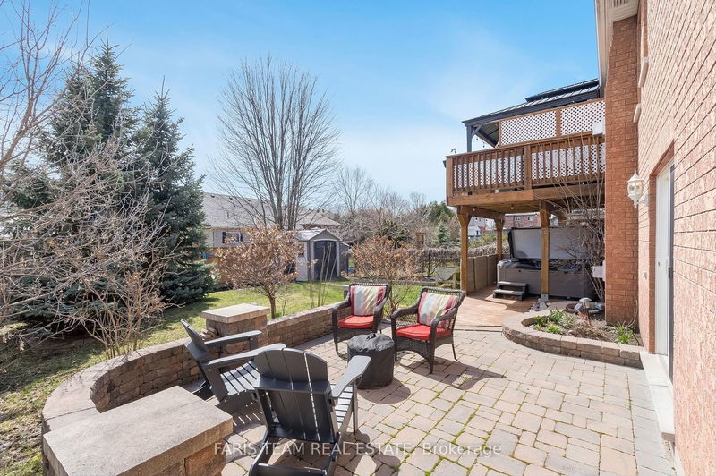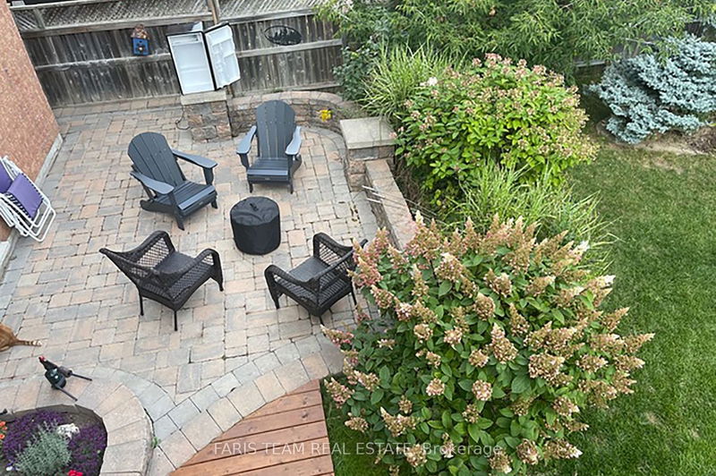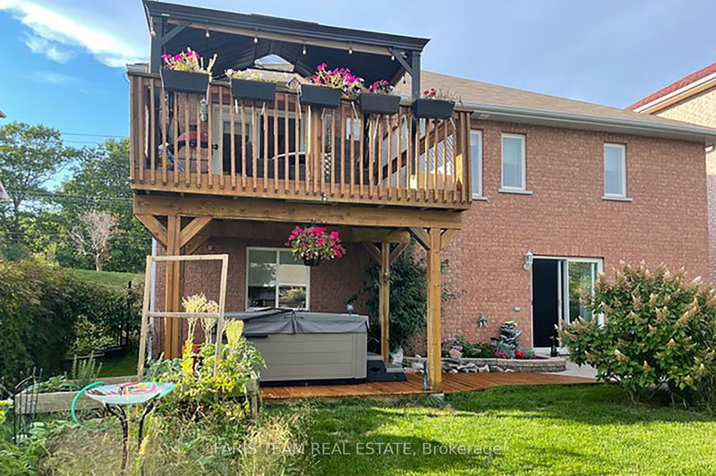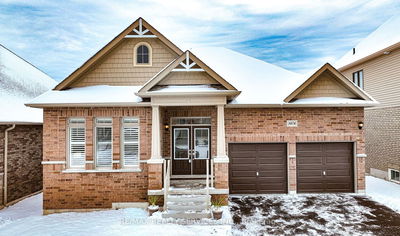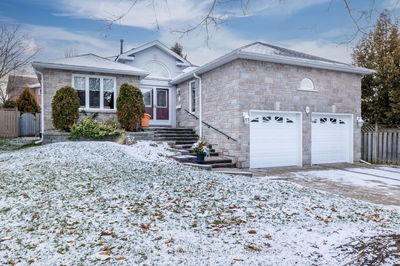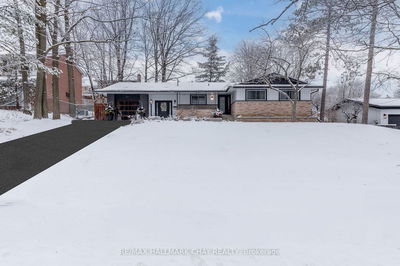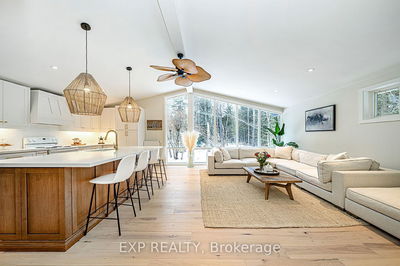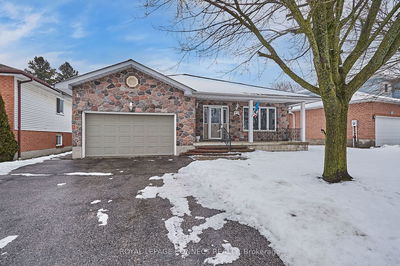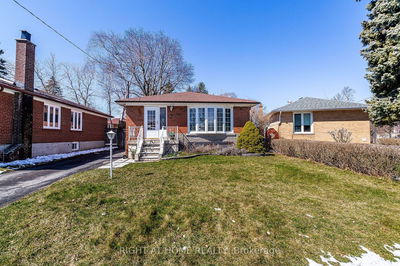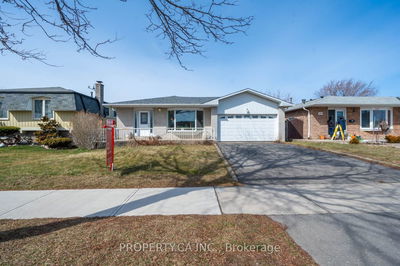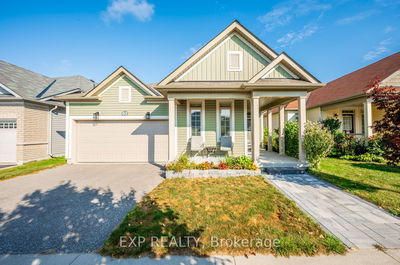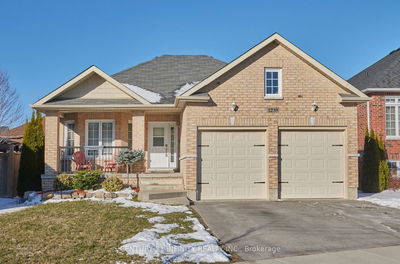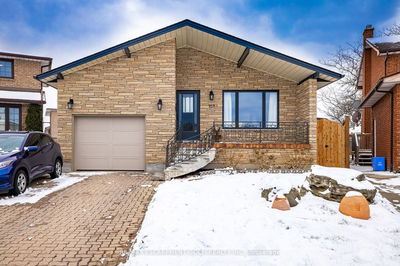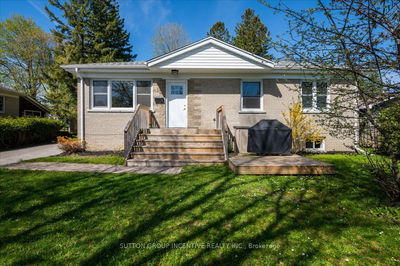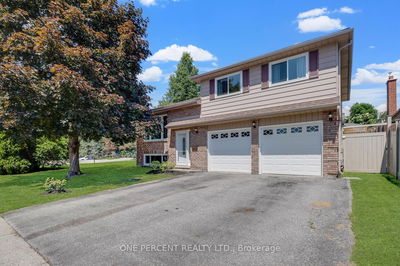Top 5 Reasons You Will Love This Home: 1) Well-presented bungalow featuring an expansive walk-out basement, perfect for growing families 2) Boasting an open-plan layout with a large entertainer's kitchen complete with a granite-topped island with breakfast bar seating and a walkout to the elevated private covered deck 3) Ample finished living space hosting three main level bedrooms, including a primary bedroom ensuite and a walk-in closet 4) Basement features include a stone feature wall and wet bar along with an additional bedroom, exercise room and bathroom, creating a flexible living space for the whole family 5) Private backyard with covered hot tub and interlock patio, ideal for enjoying in the warmer months. 2,602 fin.sq.ft. Age 19. Visit our website for more detailed information.
Property Features
- Date Listed: Thursday, April 11, 2024
- Virtual Tour: View Virtual Tour for 3163 Bass Lake Sideroad E
- City: Orillia
- Neighborhood: Orillia
- Major Intersection: Atlantis Dr/Bass Lake Side Rd E
- Full Address: 3163 Bass Lake Sideroad E, Orillia, L3V 7Y7, Ontario, Canada
- Kitchen: Eat-In Kitchen, Ceramic Floor, W/O To Deck
- Living Room: Ceramic Floor, Gas Fireplace, Window
- Family Room: Hardwood Floor, Large Window, Ceiling Fan
- Listing Brokerage: Faris Team Real Estate - Disclaimer: The information contained in this listing has not been verified by Faris Team Real Estate and should be verified by the buyer.




