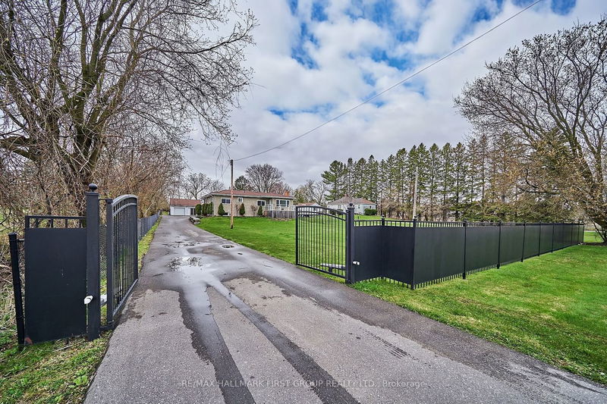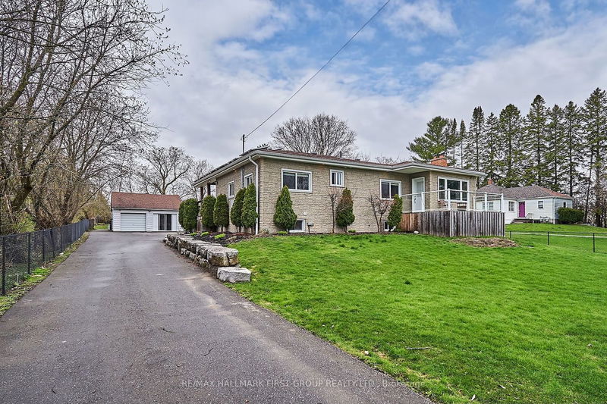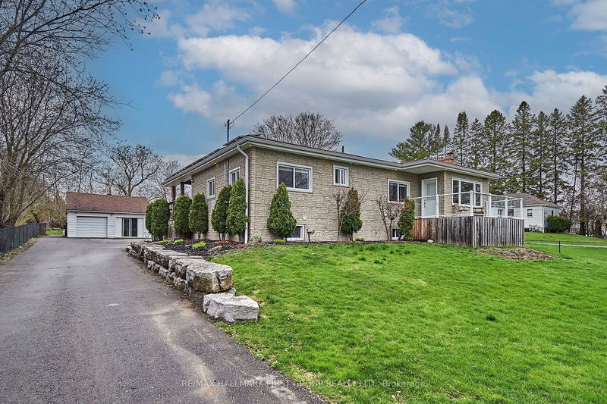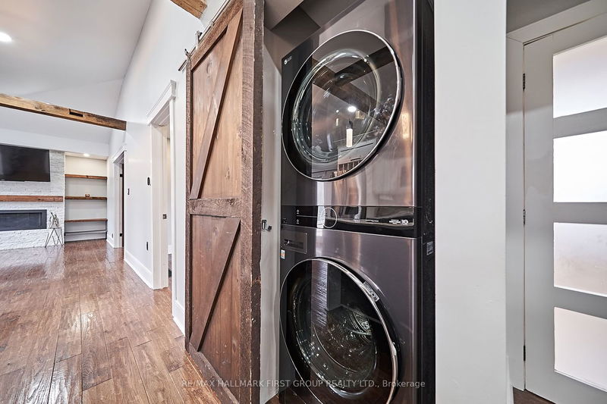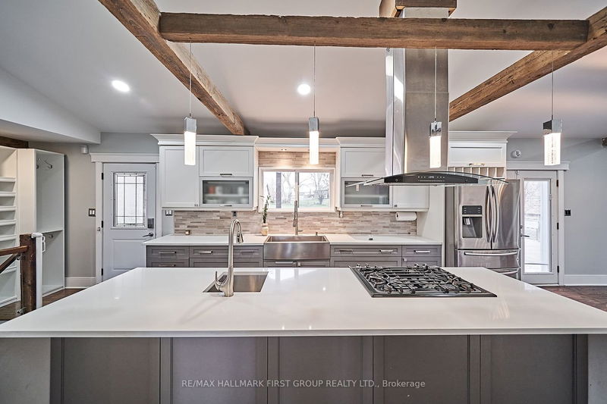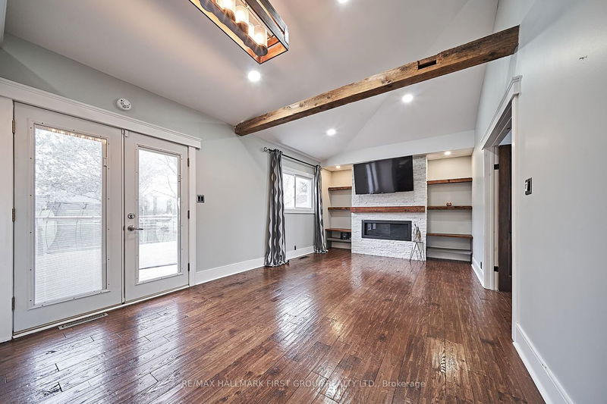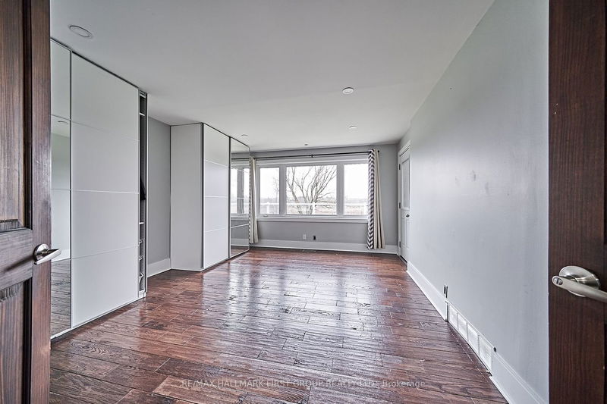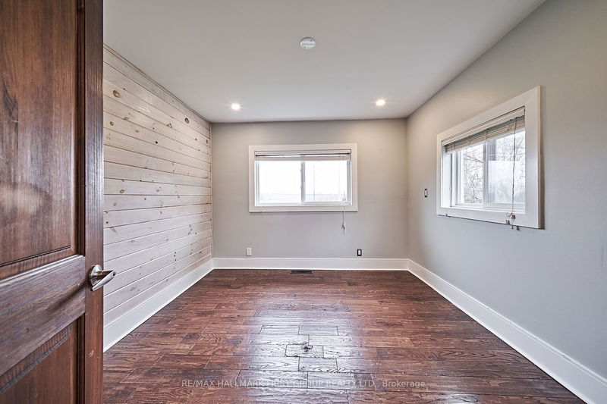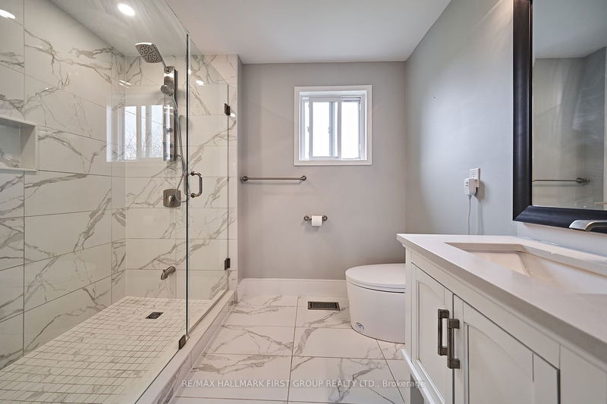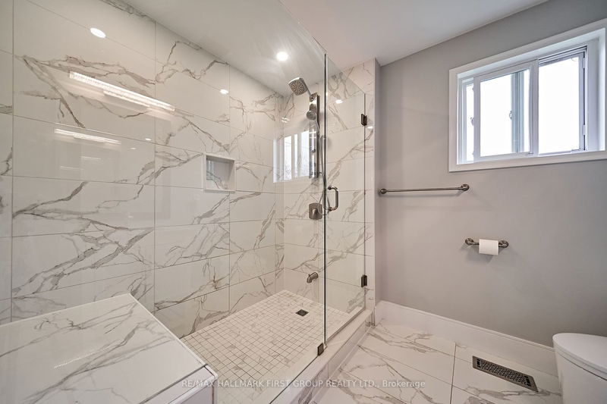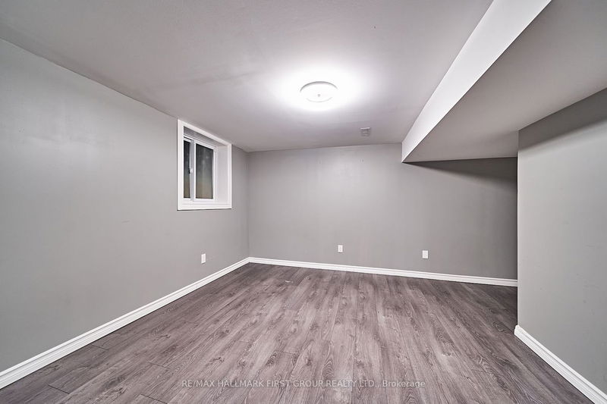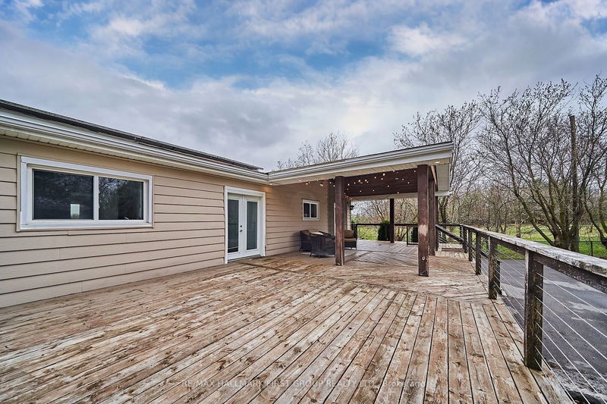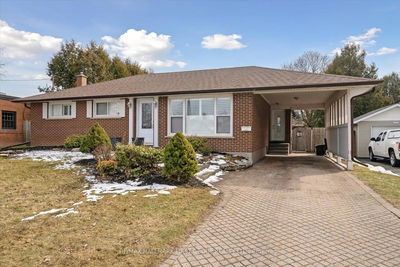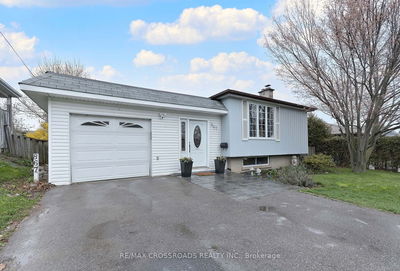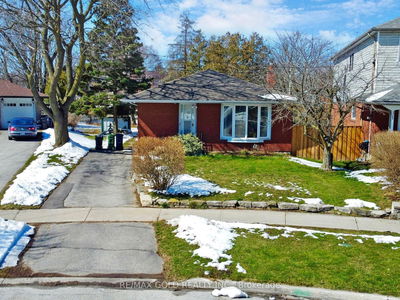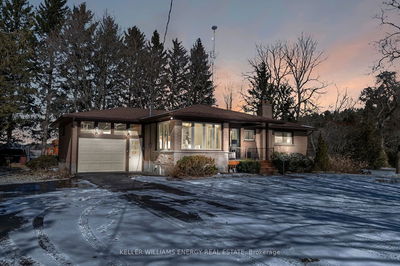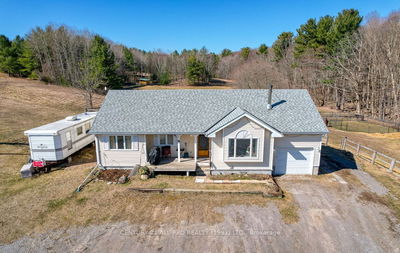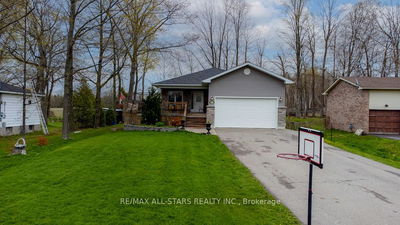A Rare Find ! Enjoy Country Living While Only Being A Few Short Minutes From All Shopping, Restaurants, Schools & Golf Course As Well As 407 & 412. This Beautifully Updated Modern Farmhouse Style Bungalow Sits On Over Half An Acre Of Land And Features 3 + 2 Bedrooms, 2 Full Bathrooms, Stainless Steel Appliances, Cozy Gas Fire Place & Convenient Main Floor Laundry As Well As Hardwood Flooring & Pot Lights Throughout. Enjoy Your Morning Coffee On Your Private Walk-Out Deck - Straight From Your Primary Bedroom ! Your Basement Includes A Separate Entrance As Well As 2 Additional Bedroom, An Updated 4 Piece Bathroom & Large Open-Concept Living Room. 2 Separate Walk-Outs To Your Huge Covered Deck Overlooking Your Private Backyard. Perfect For Entertaining, Spending Time With Family, Or Relaxing After A Long Day. Your Property Is Fully Fenced In With An Electronic Gate That Gives Access To Your Property & Your 12 Car Driveway. The Possibilities Are Endless Here At 2170 Thornton Rd !
Property Features
- Date Listed: Tuesday, May 21, 2024
- City: Oshawa
- Neighborhood: Northwood
- Major Intersection: Thornton Rd. N / Conlin Rd.
- Kitchen: Stainless Steel Appl, Quartz Counter, Bar Sink
- Living Room: Gas Fireplace, Hardwood Floor, Pot Lights
- Living Room: Open Concept, Laminate
- Listing Brokerage: Re/Max Hallmark First Group Realty Ltd. - Disclaimer: The information contained in this listing has not been verified by Re/Max Hallmark First Group Realty Ltd. and should be verified by the buyer.


