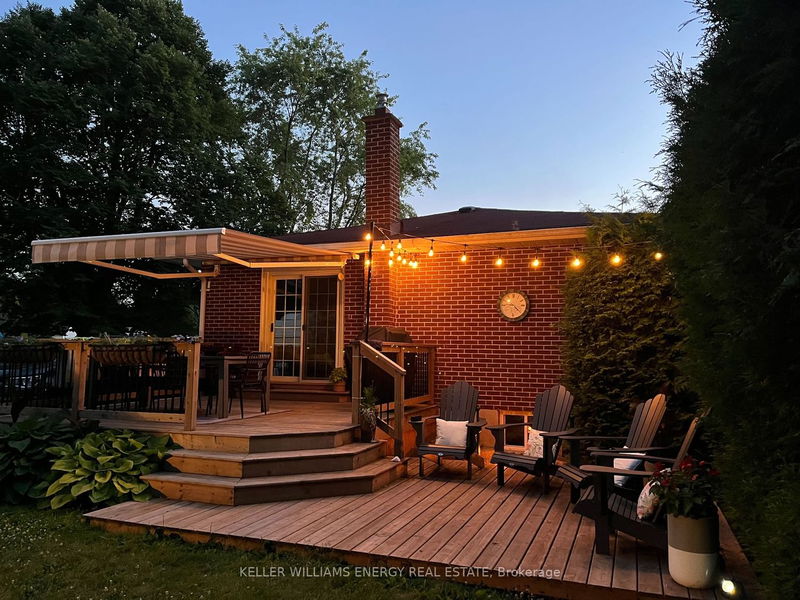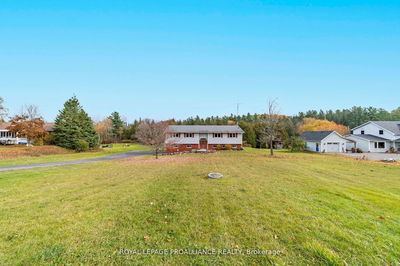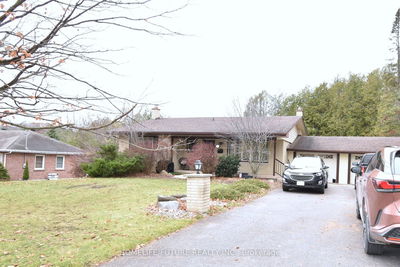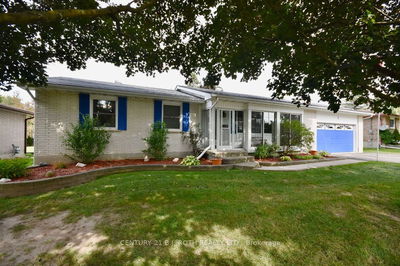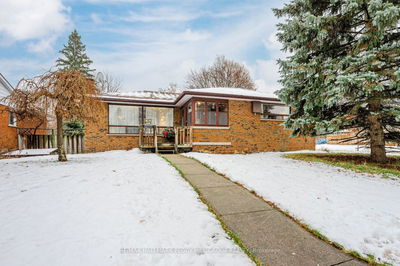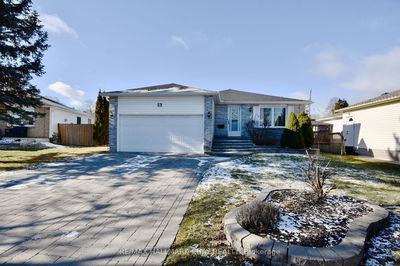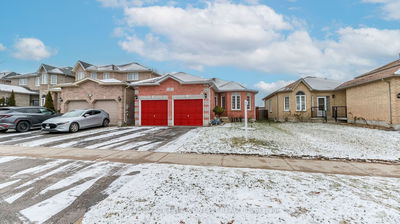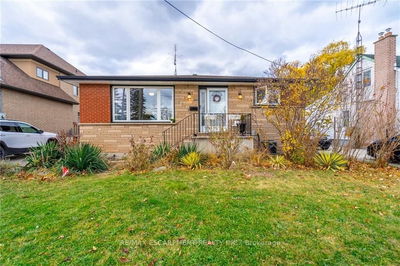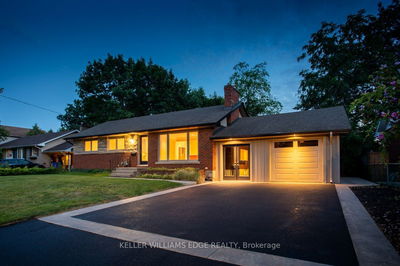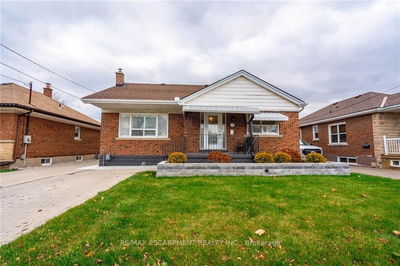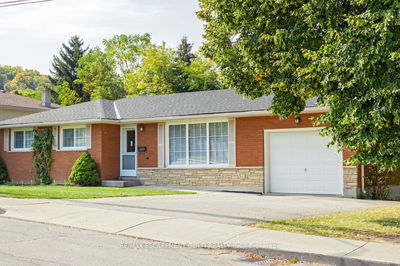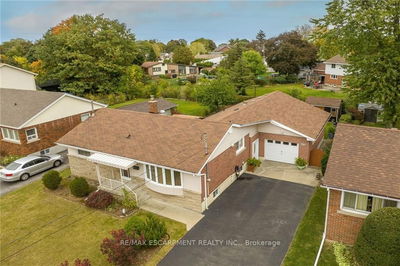Discover Tranquility in this Beautiful Brick Bungalow Nestled in the Charming Town of Newcastle. Welcoming you with a Front Garden Flourishing with Perennials, this House Invites You with Open Arms! Step into the Spacious Living Room, Bathed in Natural Light from its Expansive Picture Window. The Kitchen, a Culinary Delight, Boasts Black Stainless Steel Appliances, a Built-in Dishwasher, Quartz Countertops &Ample Cabinet Space. Retreat to the Three Comfortable Bedrooms all with large windows. The Primary Suite includes Double Closet and a Walk-out to the Backyard Oasis, Featuring a Magnificent Treehouse Overlooking a Wooded area. The Finished Basement offers an Inviting Foyer, Spacious Recreation Room with Cozy Gas Fireplace, Additional Bedroom & Three-Piece Washroom! Utilize The Generous Laundry Room & the Cold Room for Added Storage. Added convenience of a detached two-car garage, offering ample space for vehicles and workspace!
Property Features
- Date Listed: Thursday, February 29, 2024
- Virtual Tour: View Virtual Tour for 197 Manvers Road
- City: Clarington
- Neighborhood: Newcastle
- Full Address: 197 Manvers Road, Clarington, L1B 1J2, Ontario, Canada
- Living Room: Hardwood Floor, Picture Window, Open Concept
- Kitchen: Hardwood Floor, Stainless Steel Appl, Eat-In Kitchen
- Listing Brokerage: Keller Williams Energy Real Estate - Disclaimer: The information contained in this listing has not been verified by Keller Williams Energy Real Estate and should be verified by the buyer.

































