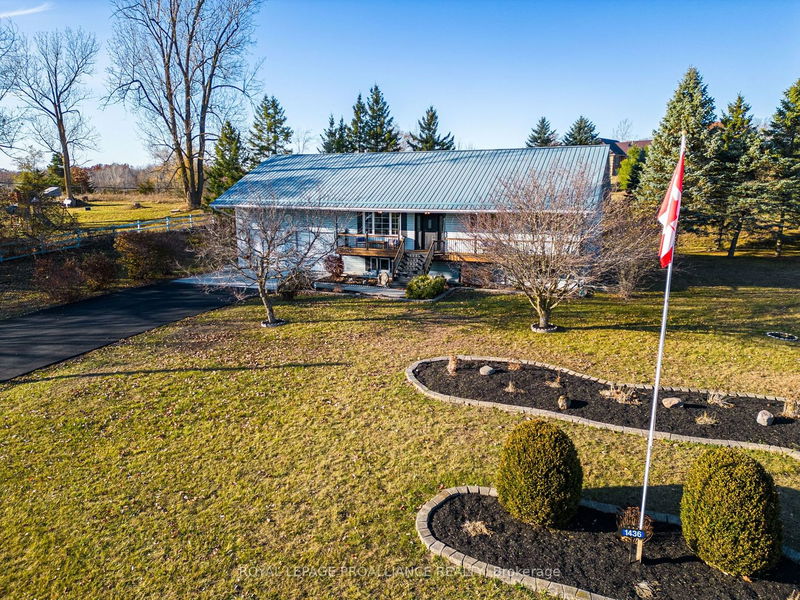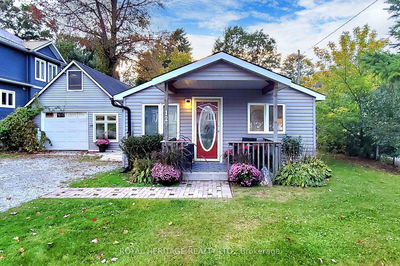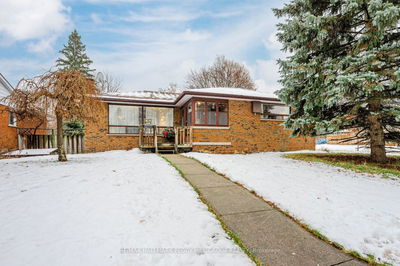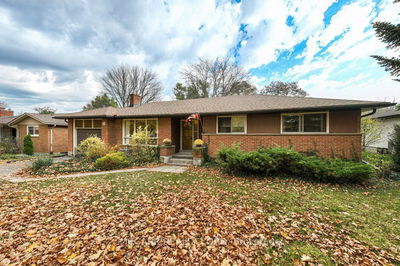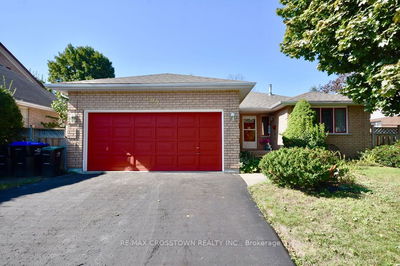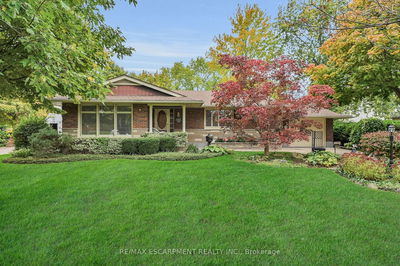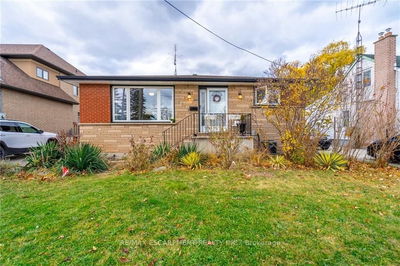Immaculate Country bungalow offering approx. 3000sqft of living space (1496sqft per lvl). 4 beds (3+1), 2 baths & in-law suite potential. Massive double+ garage (25.5ft deep) with storage loft, great for hobbyist/workshop. Garage is insulated, drywalled & has new gas heater 2022. Stunning kitchen with 8ft x 5ft island, tile backsplash, coffee bar, stainless appliances & concrete counters. 3 spacious bdrms with newer flooring incl. Primary with patio doors to rear deck. Finished lower lvl w/ possible sep. entrance for multi-generational living. Bsmt offers 4th bdrm, 3pce. bath, new vinyl plank floors, large rec rm with built-ins, office area & potential for kitchenette. Home is situated on 1 acre lot & has a cov. front porch, tiered rear deck, fenced-in area for pets or kids, paved drive (2023), mature trees & gardens. Other feature incl: hdwd, decorative shiplap, nat. gas furnace (2016), stove & BBQ, C/Air, M/F laundry, C/Vac, metal roof, water system incl. UV & Reverse Osmosis.
Property Features
- Date Listed: Friday, November 10, 2023
- Virtual Tour: View Virtual Tour for 1436 County Rd 5
- City: Quinte West
- Major Intersection: County Rd 5 And Dave Dr
- Full Address: 1436 County Rd 5, Quinte West, K0K 2C0, Ontario, Canada
- Kitchen: Main
- Living Room: Main
- Listing Brokerage: Royal Lepage Proalliance Realty - Disclaimer: The information contained in this listing has not been verified by Royal Lepage Proalliance Realty and should be verified by the buyer.


