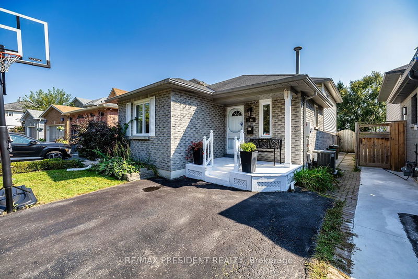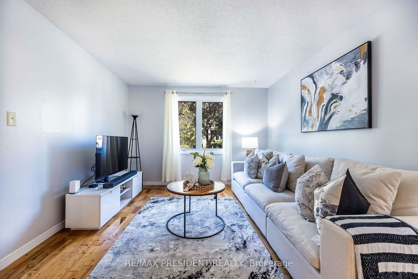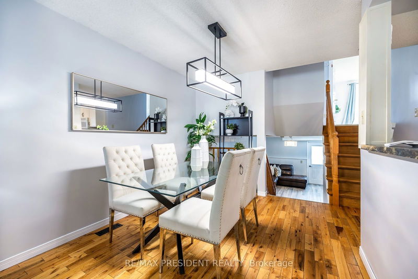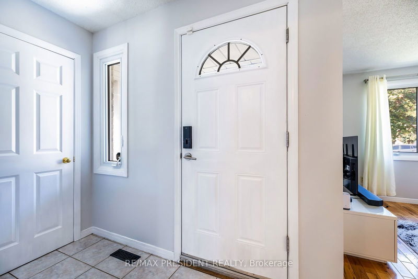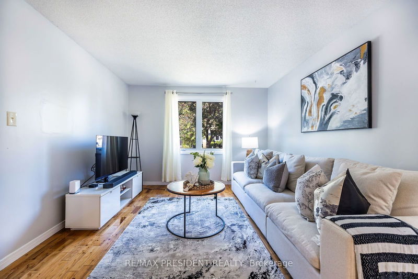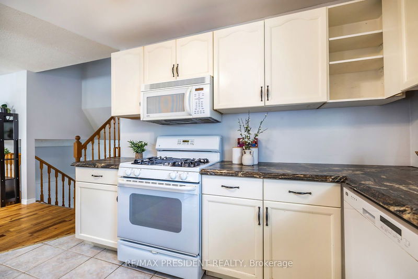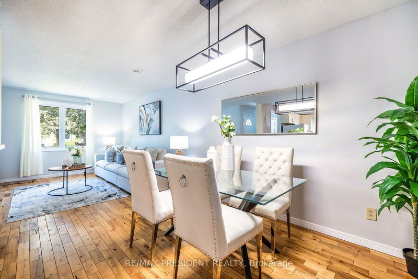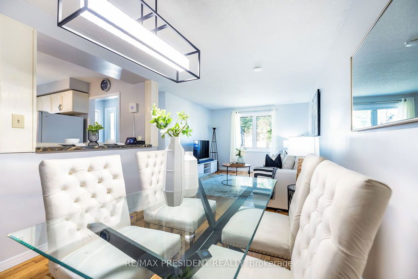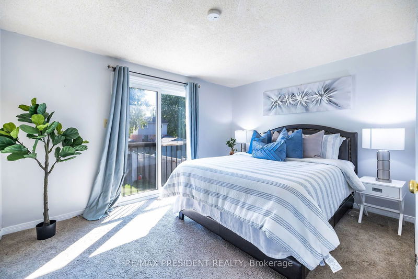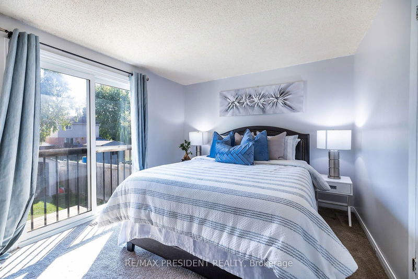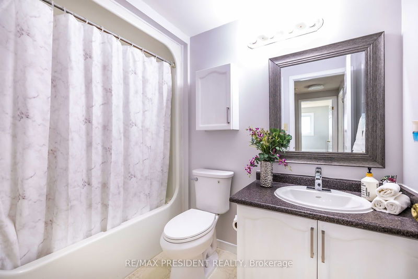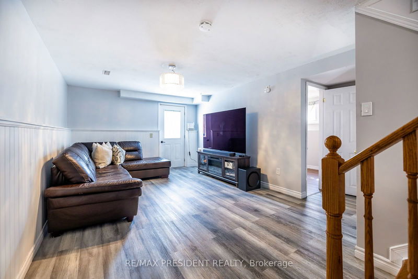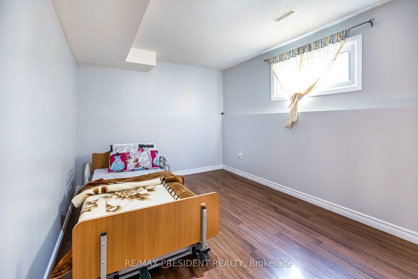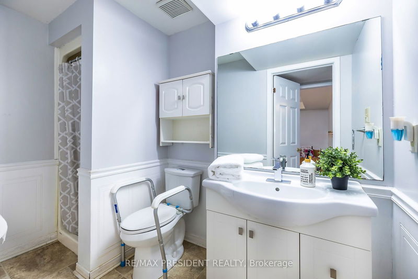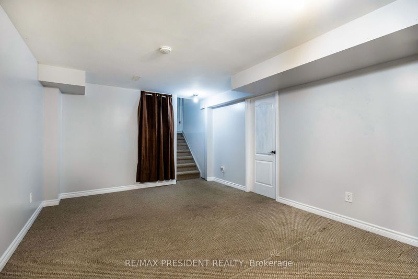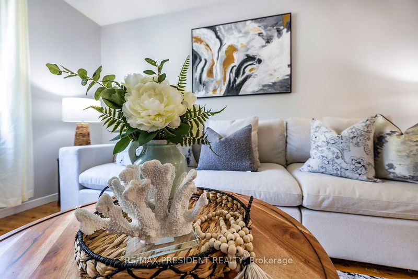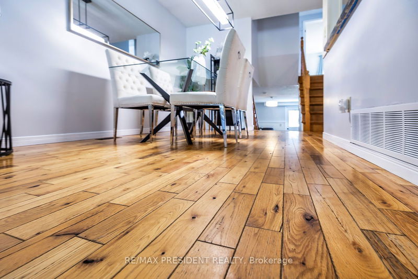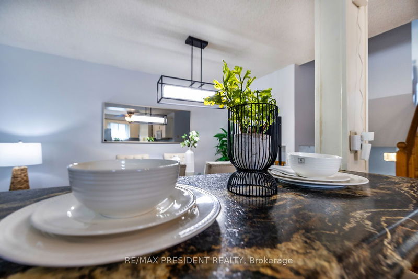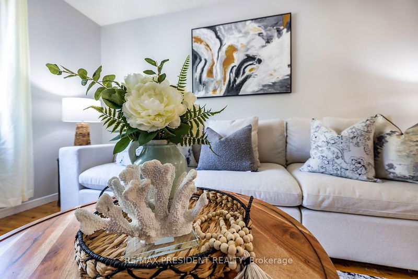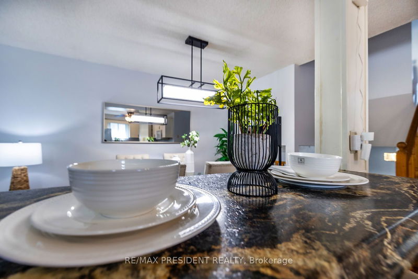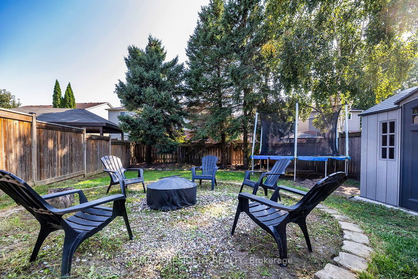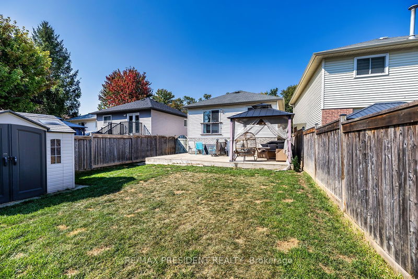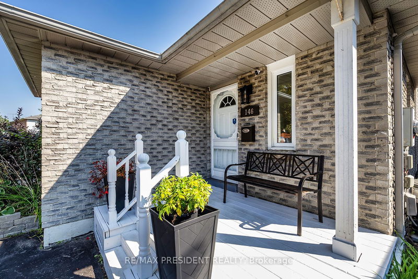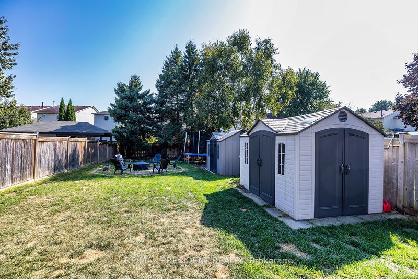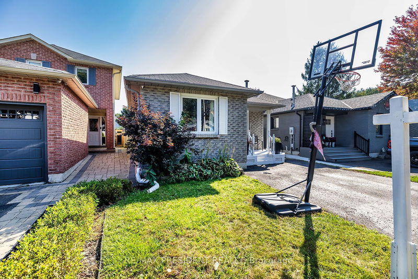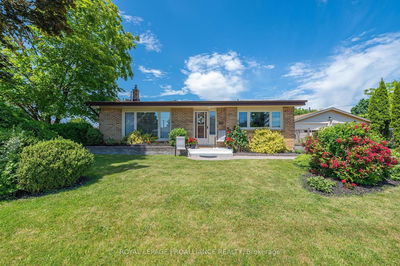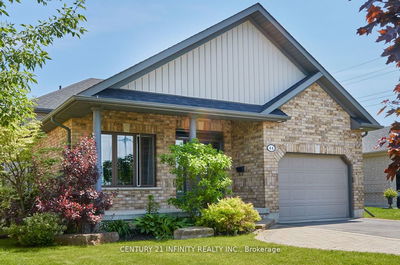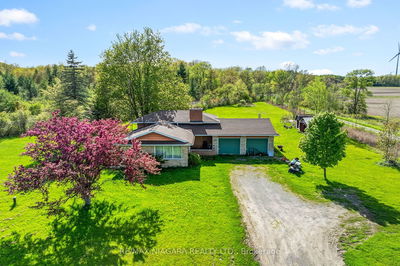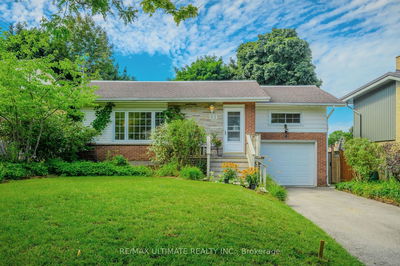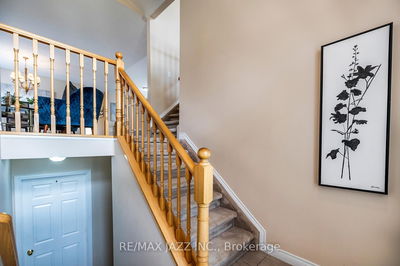*Freshly Painted 4-Bedroom, 3-Level Backsplit in Established Courtice Neighborhood.**Enjoy hardwood floors throughout the living room and dining area. The bright, open kitchen offers ample cupboard space. The family room features a walkout to a deck and a private, fenced yard. The upper level includes a master suite with a charming Juliette balcony. The lower level features a fourth bedroom and a 3-piece bath. Don't miss out on this opportunity! Conveniently located near shopping, schools, and the community center."
Property Features
- Date Listed: Friday, September 20, 2024
- Virtual Tour: View Virtual Tour for 146 Sandringham Drive
- City: Clarington
- Neighborhood: Courtice
- Major Intersection: Sandringham / Hwy 2
- Full Address: 146 Sandringham Drive, Clarington, L1E 2G6, Ontario, Canada
- Living Room: Hardwood Floor, Combined W/Den
- Kitchen: Ceramic Floor
- Family Room: Laminate, W/O To Yard
- Listing Brokerage: Re/Max President Realty - Disclaimer: The information contained in this listing has not been verified by Re/Max President Realty and should be verified by the buyer.

