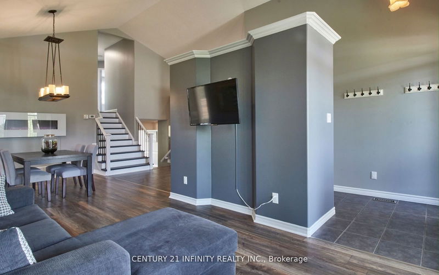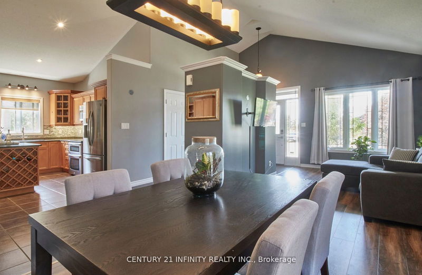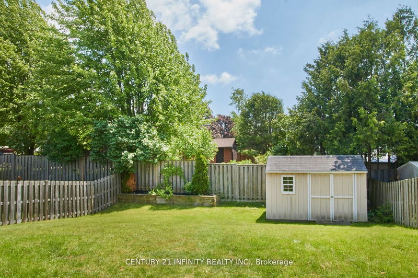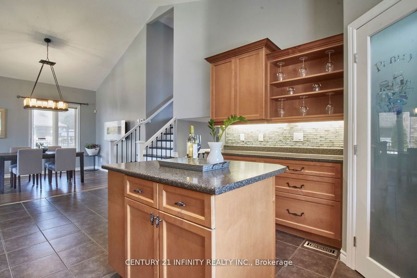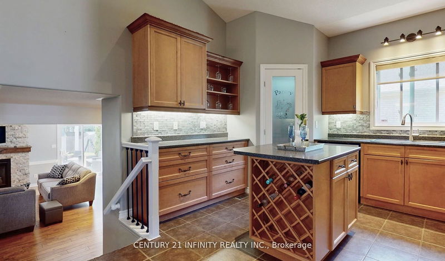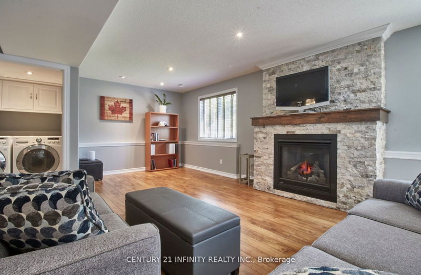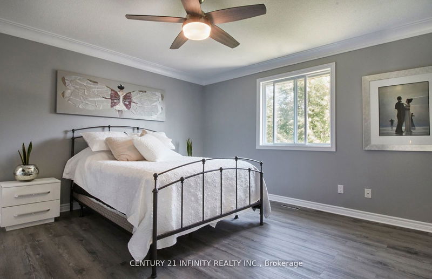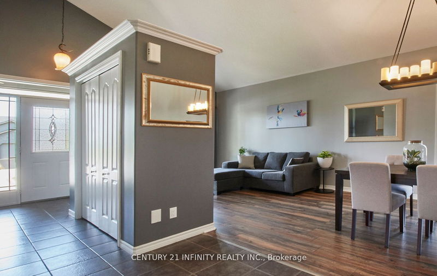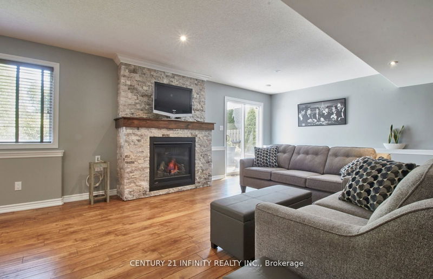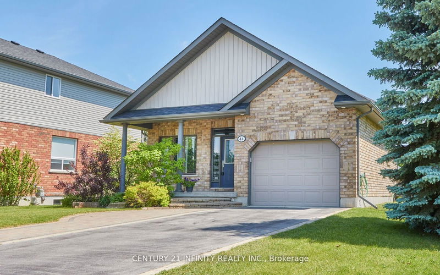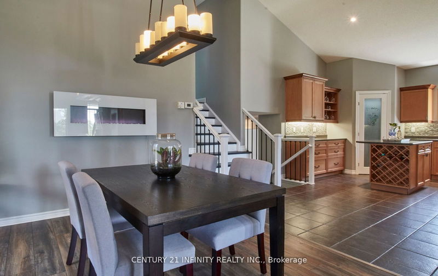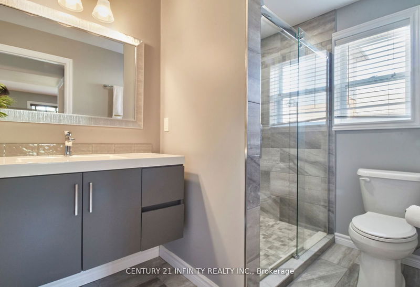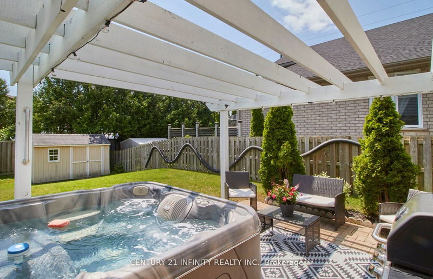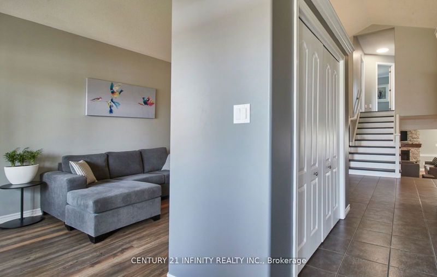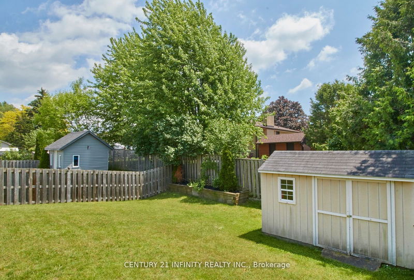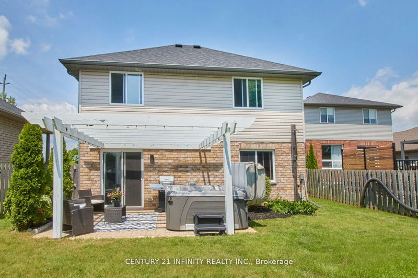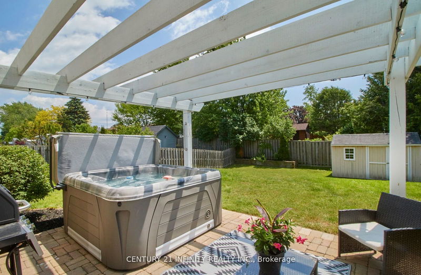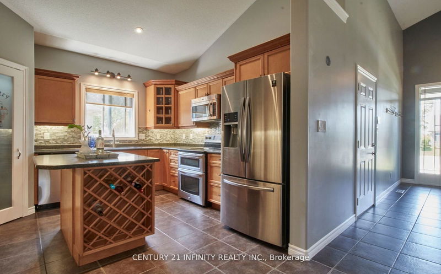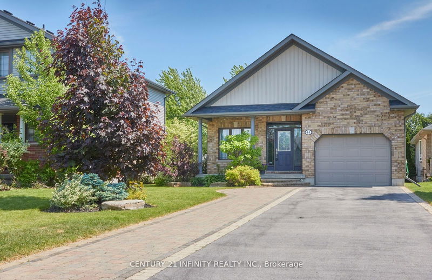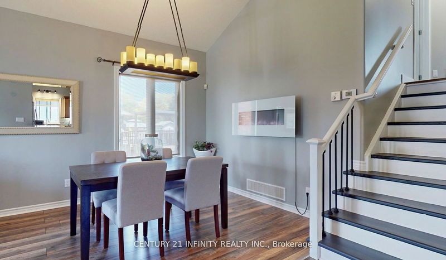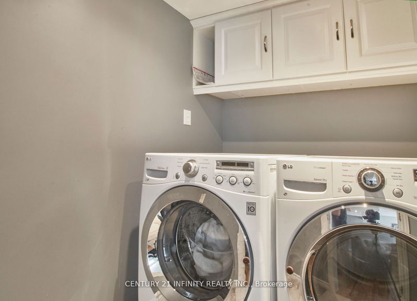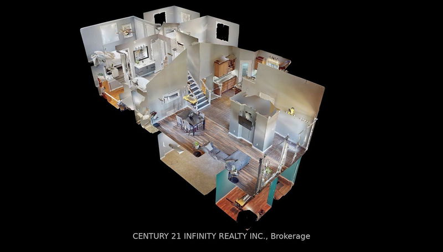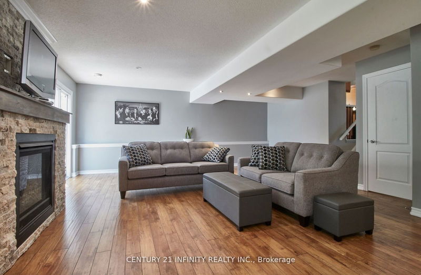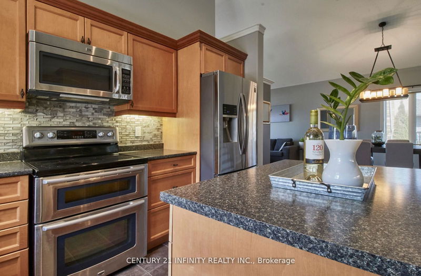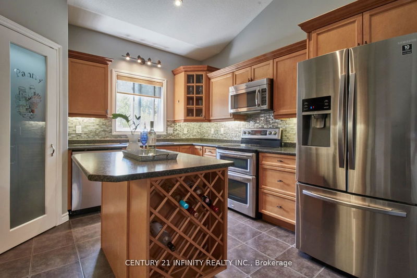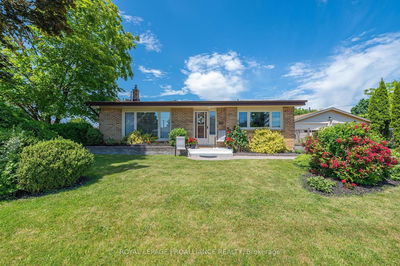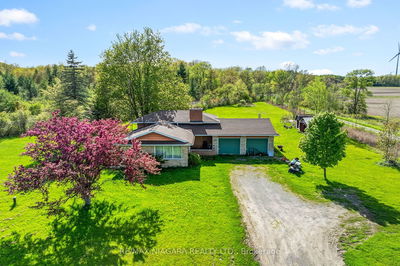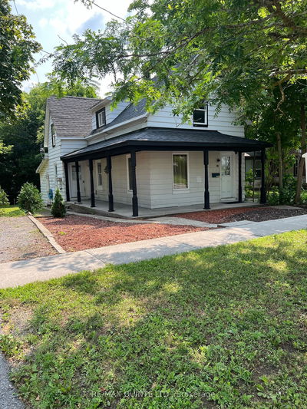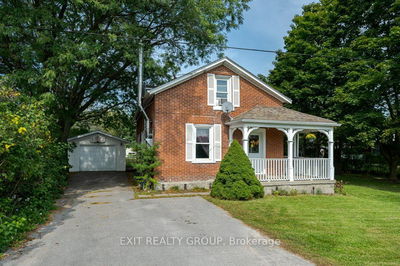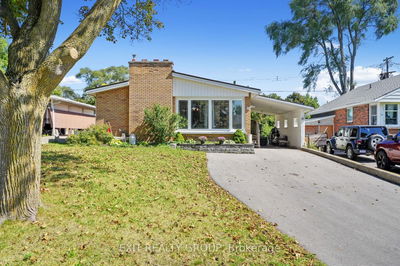Welcome To 44 Mcauley Drive! This Meticulously Crafted, Rarely Available All-Brick Backsplit Offers Exceptional Quality And Thoughtful Design. Featuring 3+1 Bedrooms And 2 Full Baths, This Home Also Boasts A Builder Finished Basement With A 4th Bedroom And Egress Window. Nestled At The End Of A Quiet Cul-de-sac Within An Exclusive Enclave Of Executive Custom Homes, This Residence Enjoys Elevated Views Of The Picturesque Countryside. The Home's Elegant Details Include Bull-Nose Corners, Decora Switches & Plugs, 9-Foot Textured Ceilings With A Captivating 14-Foot Cathedral Peak, And Stunning Hardwood Floors & Stairs Accented By Wrought Iron Spindles. The Modern Kitchen Is A Chef's Delight, Featuring Pot Lights, Upgraded Maple Cabinets With Valance And Crown Moulding, Pot Drawers, A Wine Rack, A Breakfast Island, And A Walk-In Pantry. The Oversized Recreation Room Is Perfect For Entertaining, Complete With A Cozy Gas Fireplace, Pot Lights, And A Walkout Patio Door Leading To The Private Backyard And Hot Tub. This Home Truly Stands Out As A Unique And Inviting Retreat. New Heat Pump Heats & Cools The Home Operating In Temperatures Reaching -20C, Switch To The Convenient Gas Furnace In Extreme Cold Weather.
Property Features
- Date Listed: Tuesday, July 30, 2024
- Virtual Tour: View Virtual Tour for 44 Mcauley Drive
- City: Quinte West
- Major Intersection: Fourth Ave & Hwy 2
- Full Address: 44 Mcauley Drive, Quinte West, K8V 4C9, Ontario, Canada
- Living Room: Hardwood Floor
- Kitchen: Ceramic Floor
- Listing Brokerage: Century 21 Infinity Realty Inc. - Disclaimer: The information contained in this listing has not been verified by Century 21 Infinity Realty Inc. and should be verified by the buyer.




