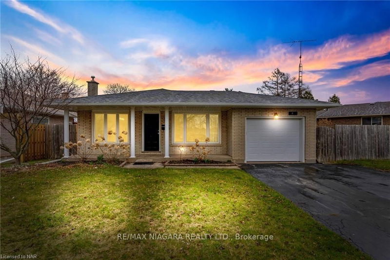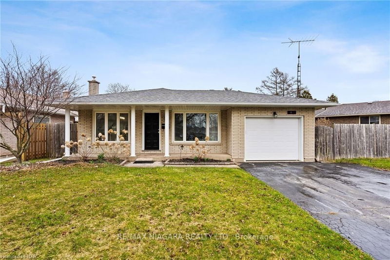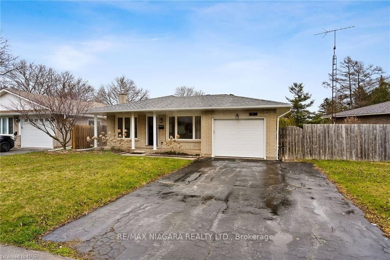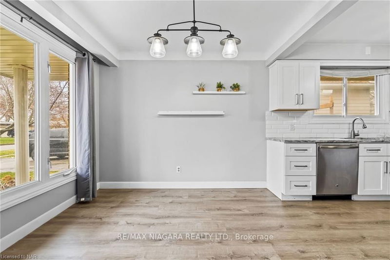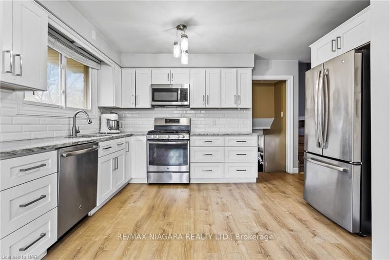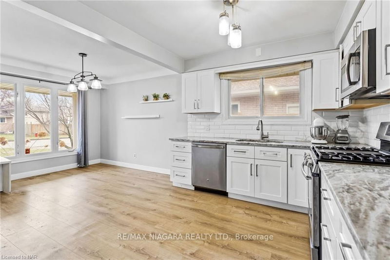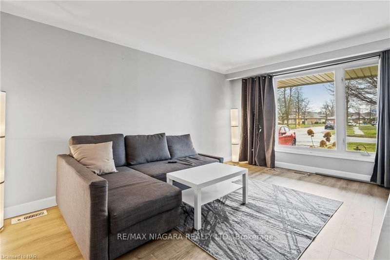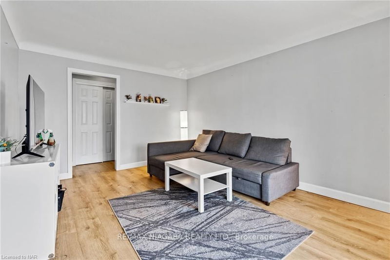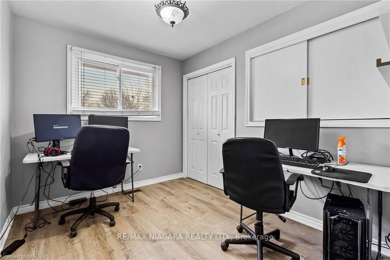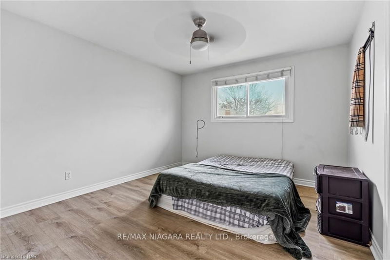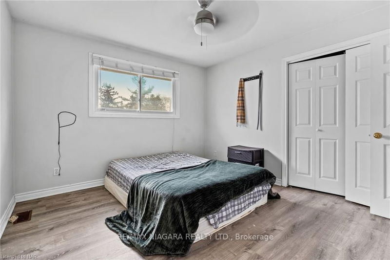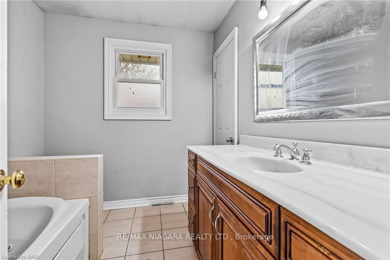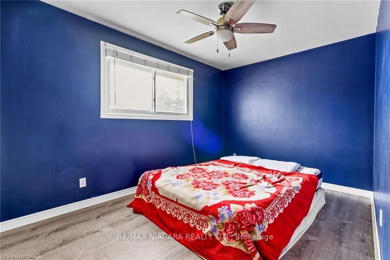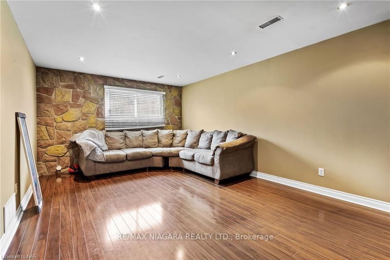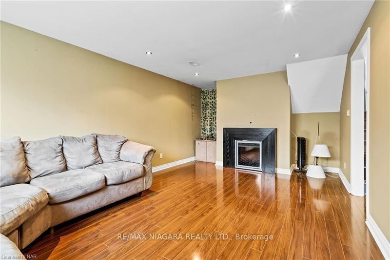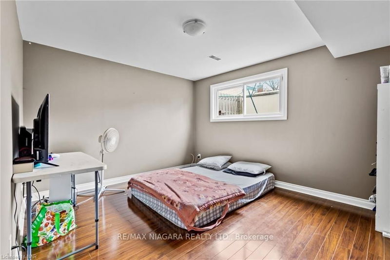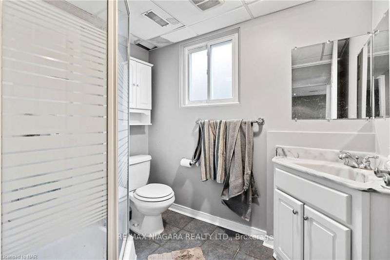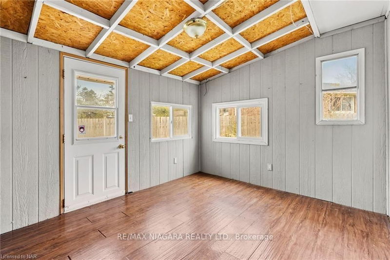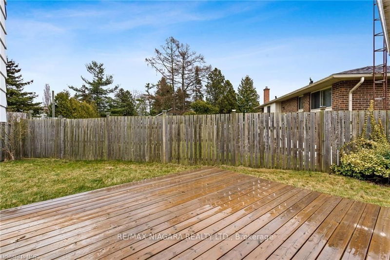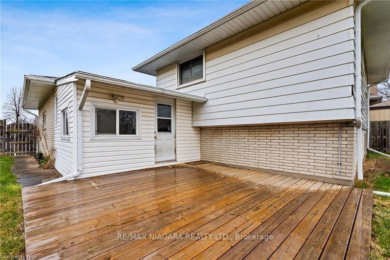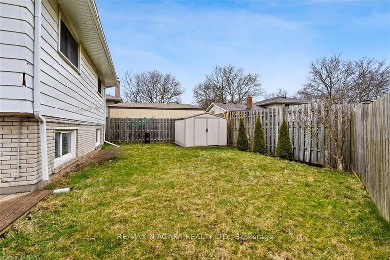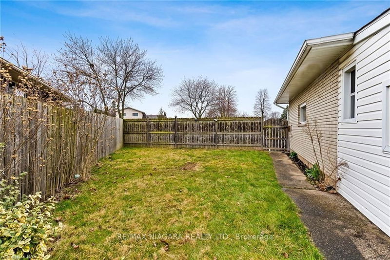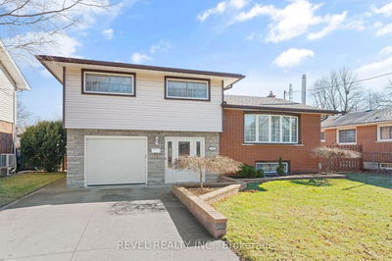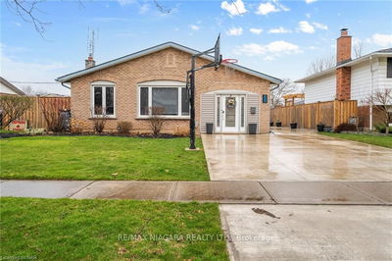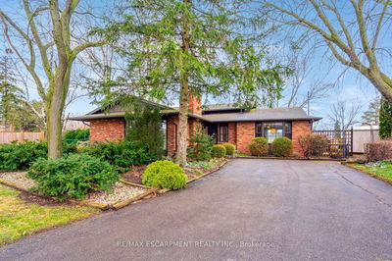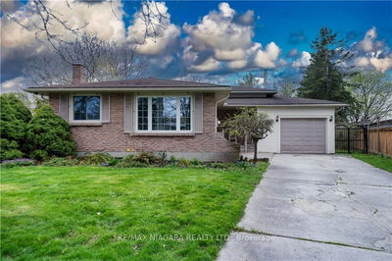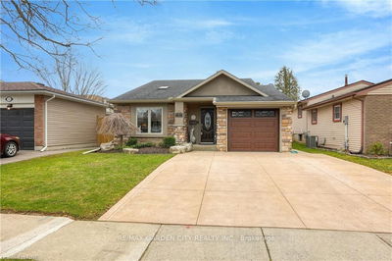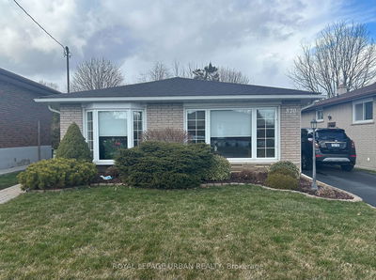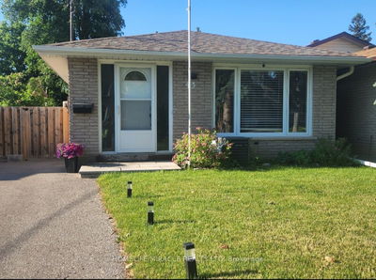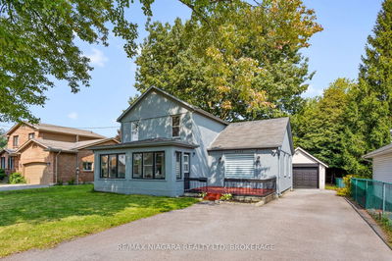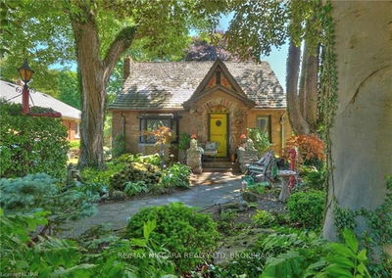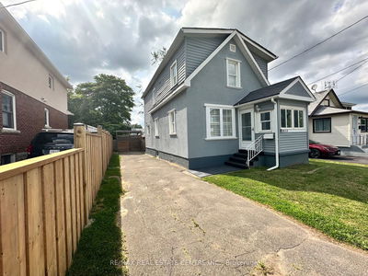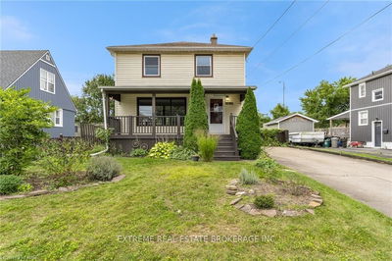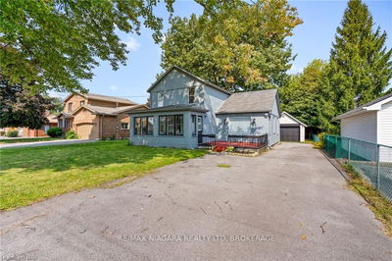Nestled in prime north end of Niagara Falls in the neighbourhood of Cherrywood Acres, this delightful three + 1 bedroom home offers a split-level design across four floors, boasting a perfect blend of comfort and convenience. Situated in a desirable location, the residence is just a stones throw from essential amenities including quick highway access, a selection of schools, lush parks, scenic trails, and bustling plazas. The heart of this home is the stunning kitchen, remodeled in 2019 that features modern stainless steel appliances, a high-end gas stove, and elegant quartz countertops. The luxury vinyl flooring, which flows through the main and second levels, adds a touch of sophistication. The third level is a testament to optimal use of space, with a spacious rec room bathed in natural light from oversized windows and a versatile den that can serve as a home office or additional bedroom. Step outside to discover a private oasis in the fully fenced backyard, ideal for entertaining and relaxation. Additional highlights include a new roof installed in 2019, an attached single car garage, and the convenience of a turnkey property. This home is just waiting to be filled with new memories by its next owners!
Property Features
- Date Listed: Tuesday, April 23, 2024
- City: Niagara Falls
- Major Intersection: Dorchester, North Of Morrison, Turn At Dianne, Left On Queensway, Right On Dirdene.
- Living Room: Main
- Kitchen: Main
- Listing Brokerage: Re/Max Niagara Realty Ltd. - Disclaimer: The information contained in this listing has not been verified by Re/Max Niagara Realty Ltd. and should be verified by the buyer.

