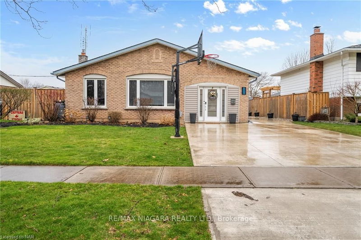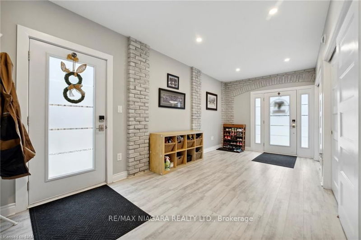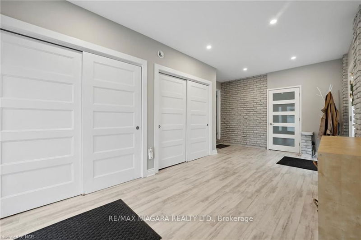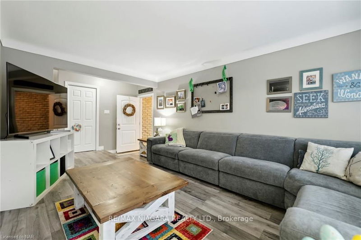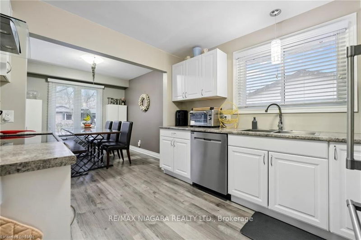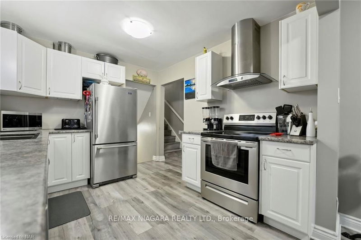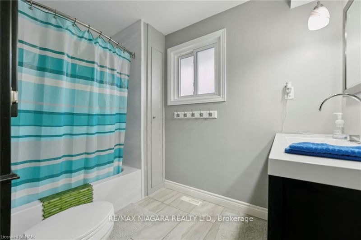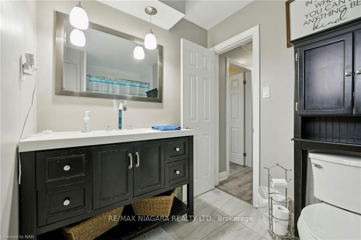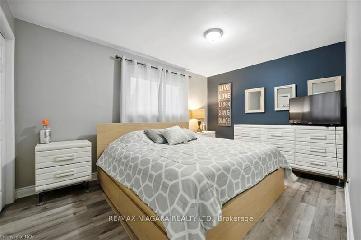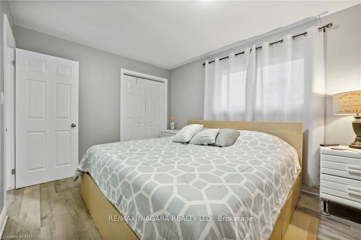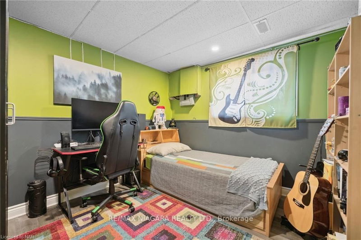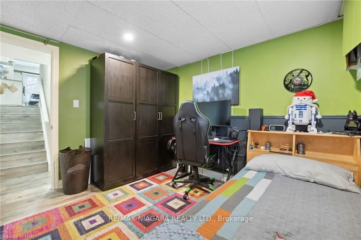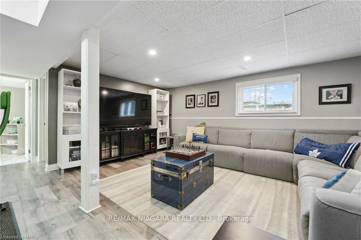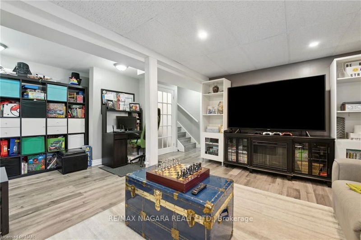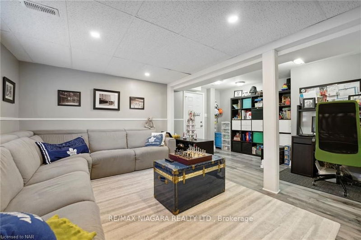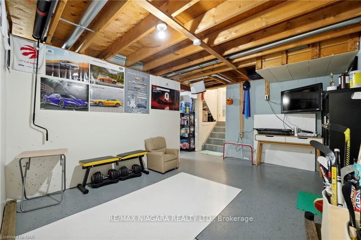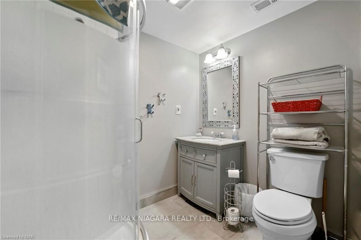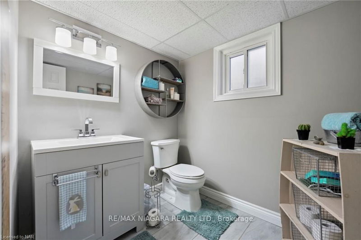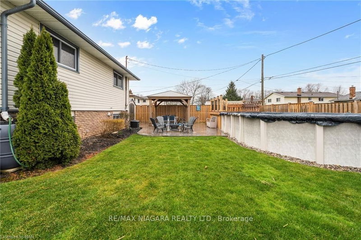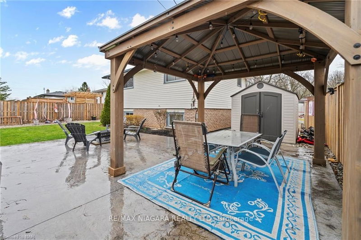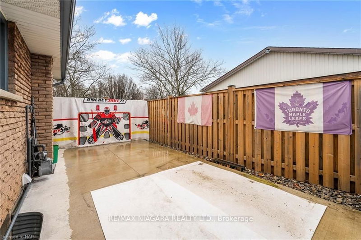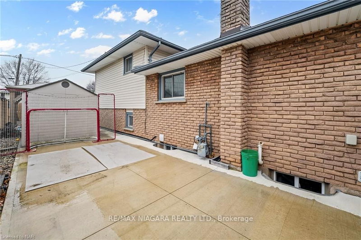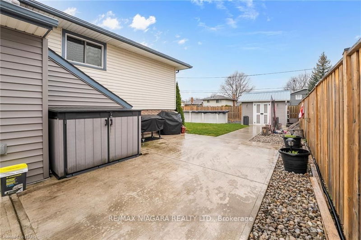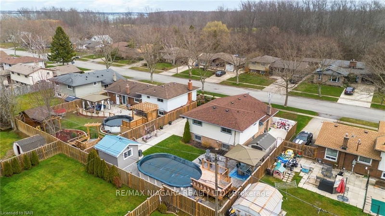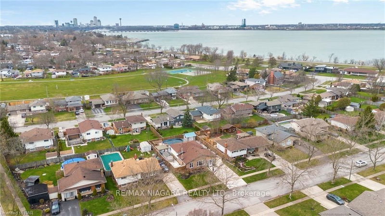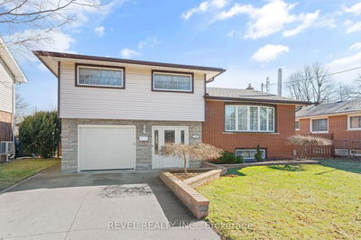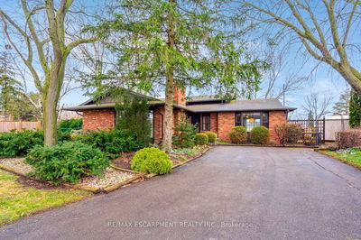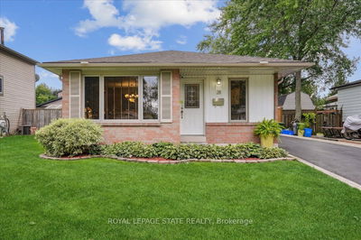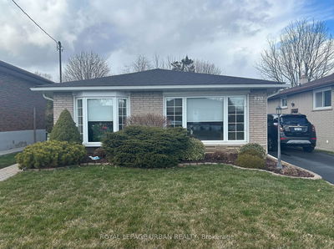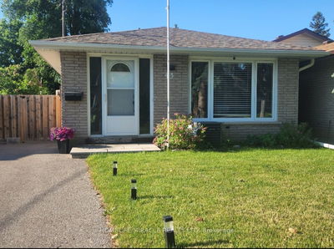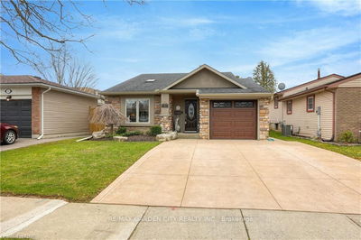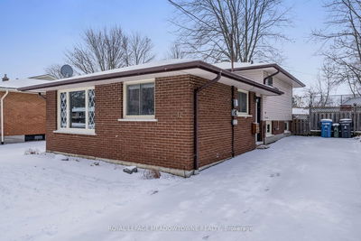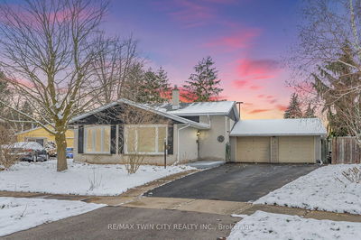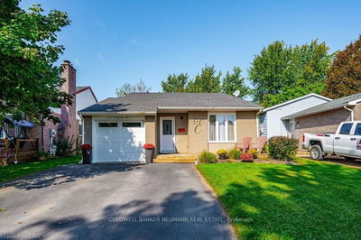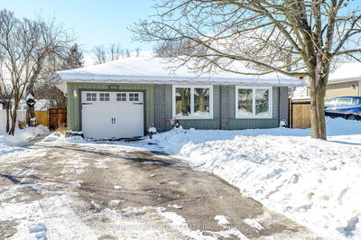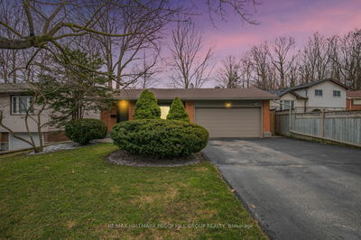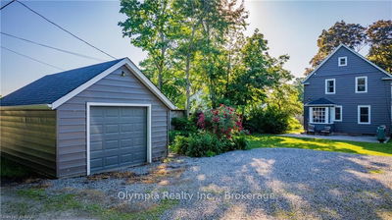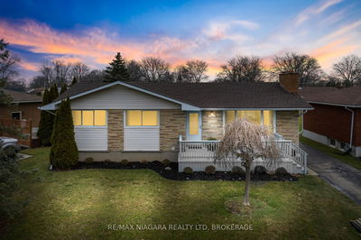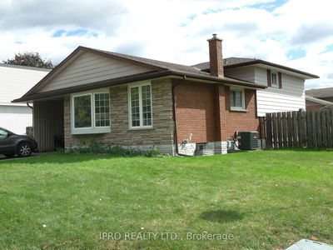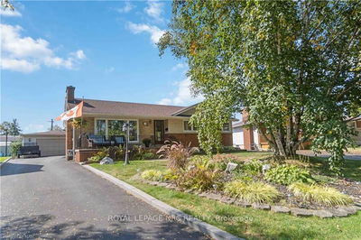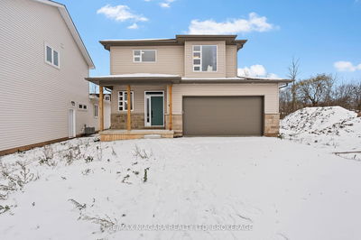Nestled on a serene, sought-after street just off the majestic Niagara Parkway, this immaculate 4 level backsplit has been remodeled, offering unparalleled comfort and style. With 3+1 bdrms & 2.5 baths, this property boasts modern amenities & a prime location, making it an exceptional find for any discernin buyer. Upon arrival, you'll be impressed by the concrete double driveway, providing ample parking space for you & your guests. Step through the front door into a spacious 240sqft converted carport w/double closets, heat & AC. Modern vinyl flooring & thermal windows throughout enhance the homes appeal. The main level has a spacious living area, perfect for entertaining or unwinding after a long day. Kitchen features a functional layout w/ample counter space & updated appliances. Upper level has 3 cozy bdrms & a full bathroom. Descent to the lower level where you will find a welcoming rec room, ideal for family gatherings or movie nights. The fourth bdrm found here provides versatility & can easily serve as a guest room or home office. New convenient full bathroom on the lower level adds to the functionality of the home. Step outside to the large fenced rear yard, complete w/2 concrete patios. Featuring an above ground saltwater pool, heated w/natural gas. Relax under the gazebo equipped w/electricity for added convenience. The low maintenance exterior ensures your property remains pristine year-round. The list of additions and improvements is extensive, reflecting the meticulous care & attention to detail invested in this home. From the new AC/furnace/air exchange system to the gutter guards, central vac system & backyard french drain/drainage system, every aspect has been thoughtfully considered.
Property Features
- Date Listed: Tuesday, April 02, 2024
- City: Niagara Falls
- Major Intersection: Sarah Street
- Kitchen: Main
- Living Room: Main
- Listing Brokerage: Re/Max Niagara Realty Ltd. - Disclaimer: The information contained in this listing has not been verified by Re/Max Niagara Realty Ltd. and should be verified by the buyer.

