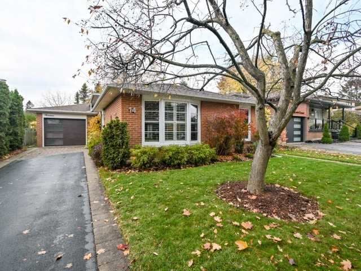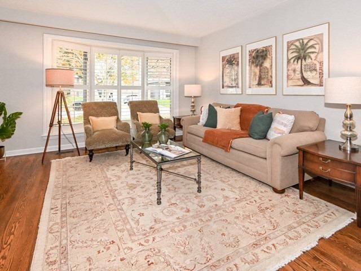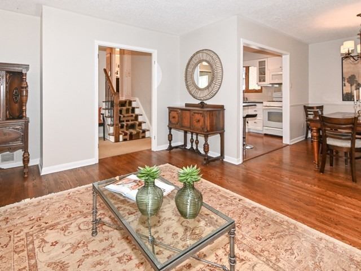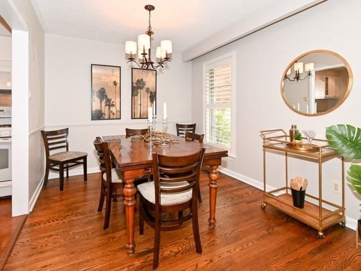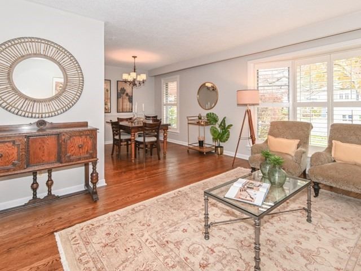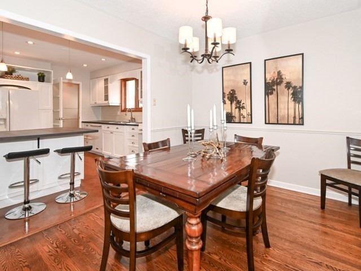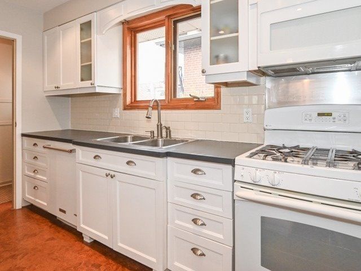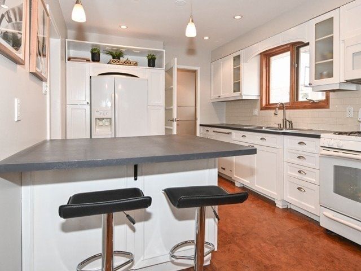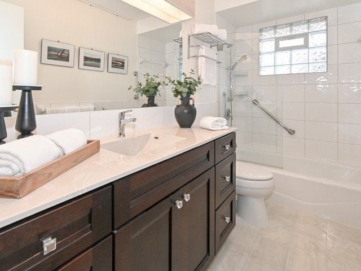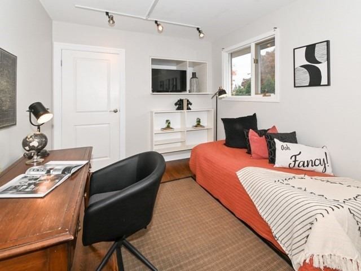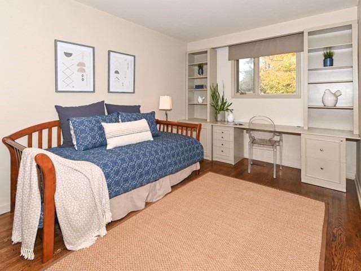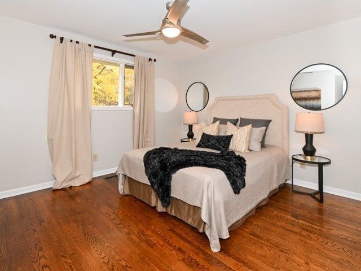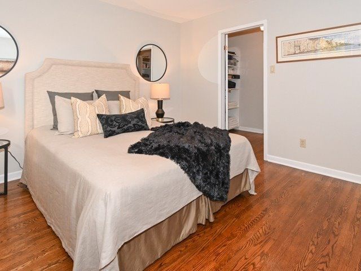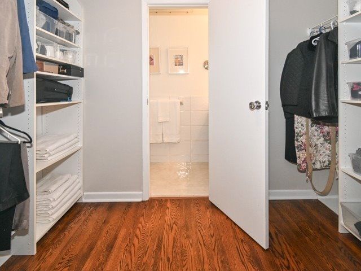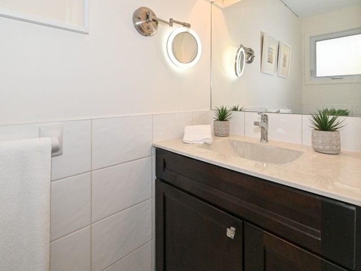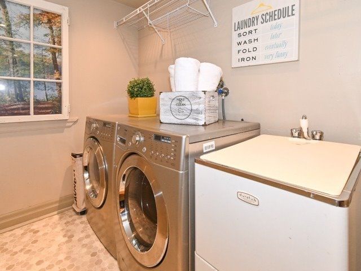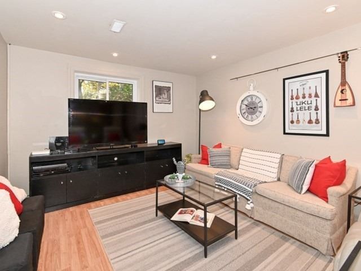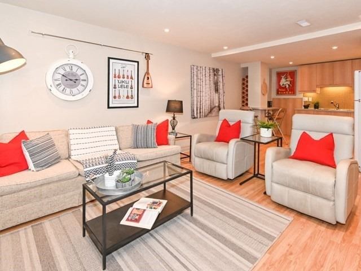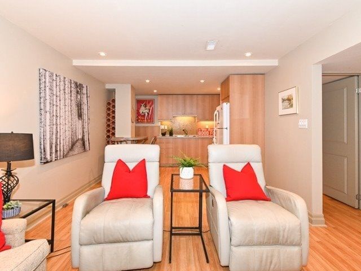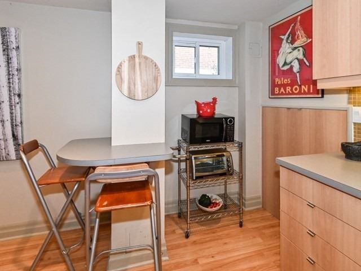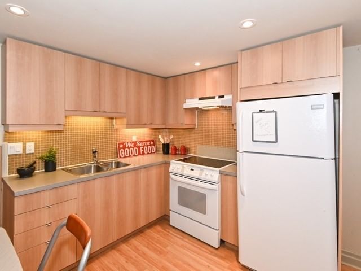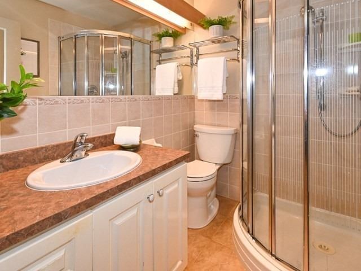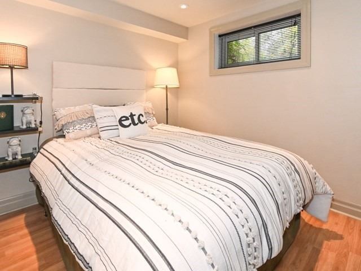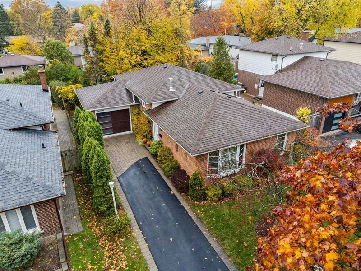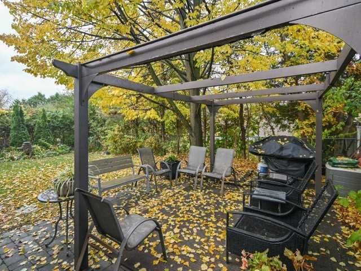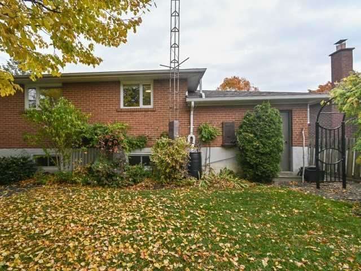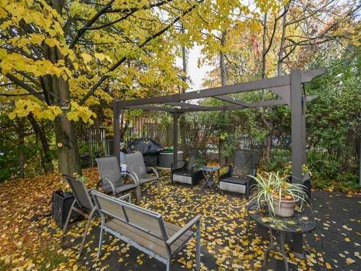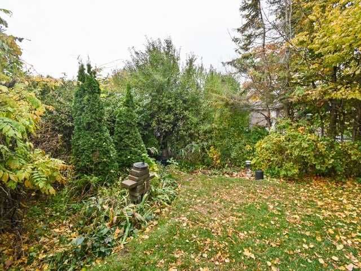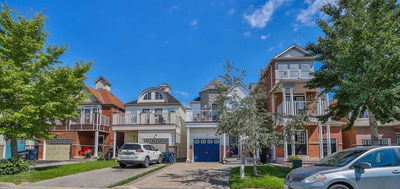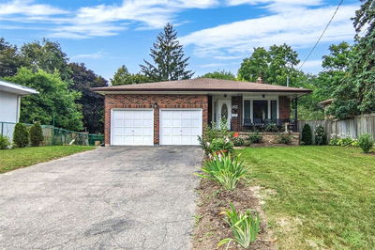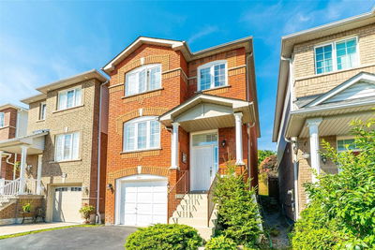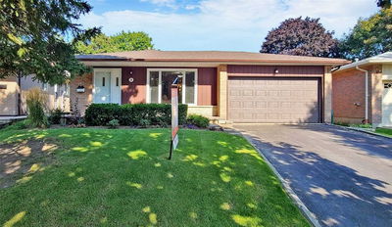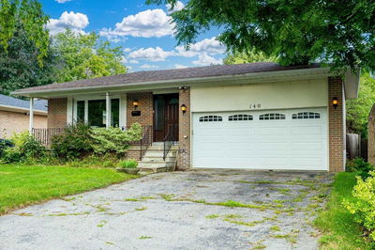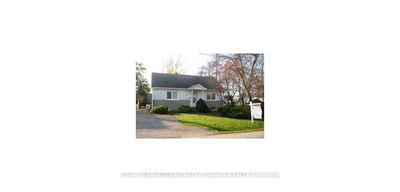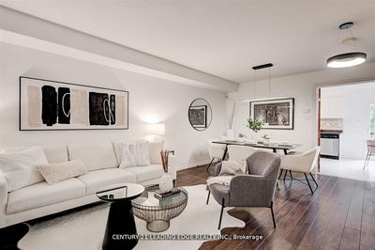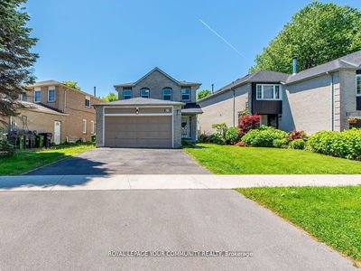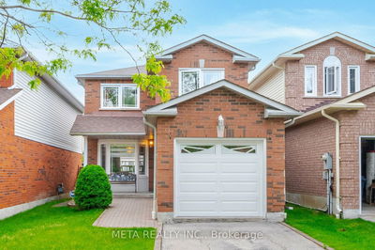Check This Out!! Wow, This Home Will Impress! Impeccably Maintained Larger 3+1 Bedroom Backsplit On Lovely Langevin Cres. Gleaming Hardwood Floors, And Large Primary Bedroom With Walk-In Closet & En-Suite Bathroom. Updated Kitchen With White Cabinetry & Storage Galore - Including A Pull Out Pantry & Centre Island With More Storage. Architect Designed Basement In-Law Suite Which Is One Of The Nicest I've Seen! No Attention To Detail Spared; Pot-Lights, Full Size Appliances, Storage Space & Quality Finishes. Oversized Garage With Storage Walls, Parking For 3 Cars. Great Neighbourhood - Quiet & Safe, Near Good Schools & The Go Train. Nature Lover? You'll Love The Nearby Bike Trails Along Lake Ontario Waterfront And The Rouge National Urban Park! Above Average Home Inspection & Must See Video Tour!
Property Features
- Date Listed: Wednesday, November 16, 2022
- Virtual Tour: View Virtual Tour for 14 Langevin Crescent
- City: Toronto
- Neighborhood: Centennial Scarborough
- Major Intersection: Centennial/Lawrence
- Living Room: Hardwood Floor, California Shutters, Picture Window
- Kitchen: Cork Floor, Large Window, Updated
- Living Room: Laminate, Pot Lights, Above Grade Window
- Kitchen: Laminate, Pot Lights, Open Concept
- Listing Brokerage: Keller Williams Advantage Realty, Brokerage - Disclaimer: The information contained in this listing has not been verified by Keller Williams Advantage Realty, Brokerage and should be verified by the buyer.

