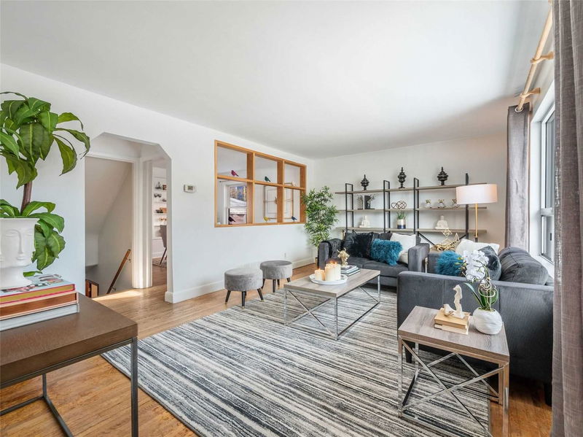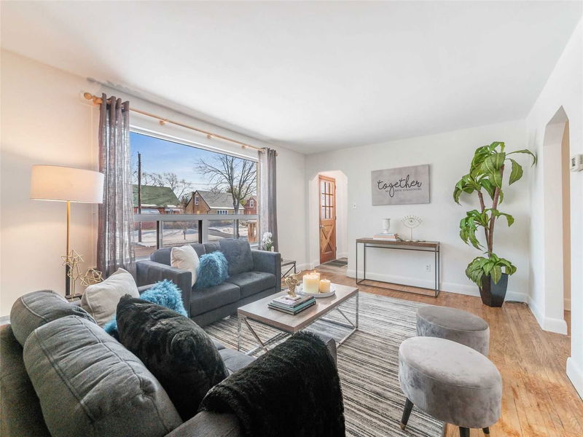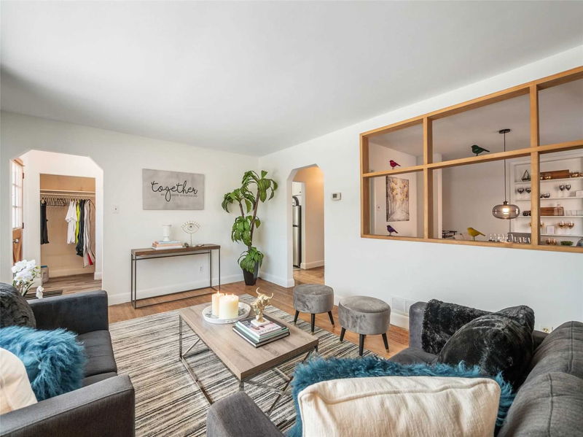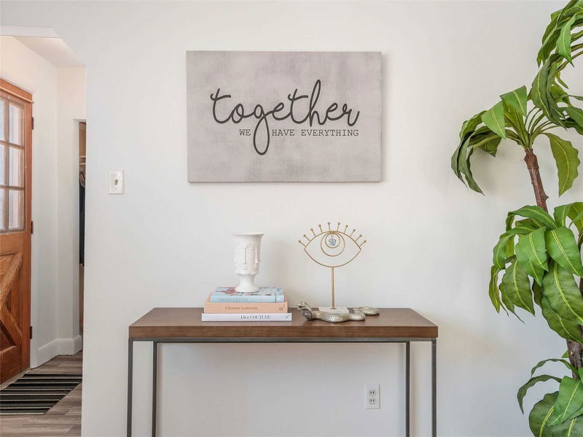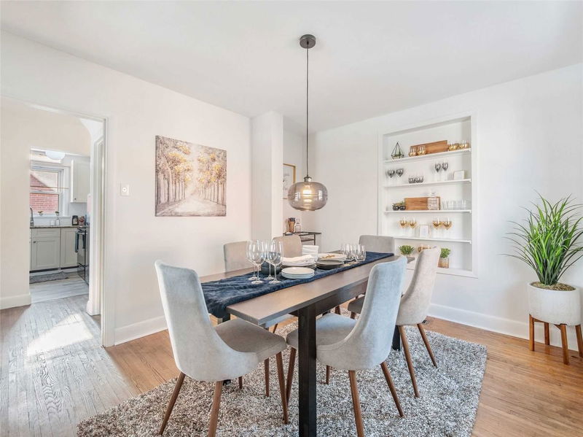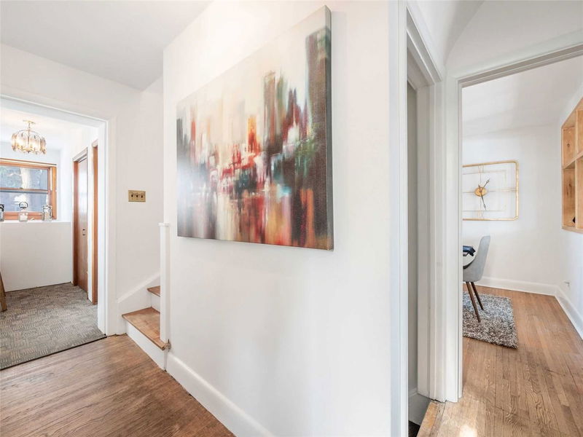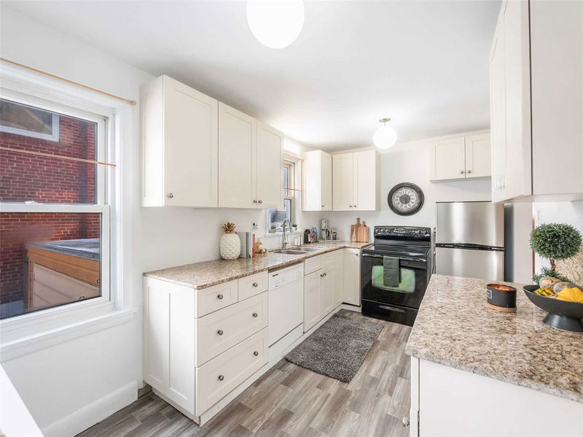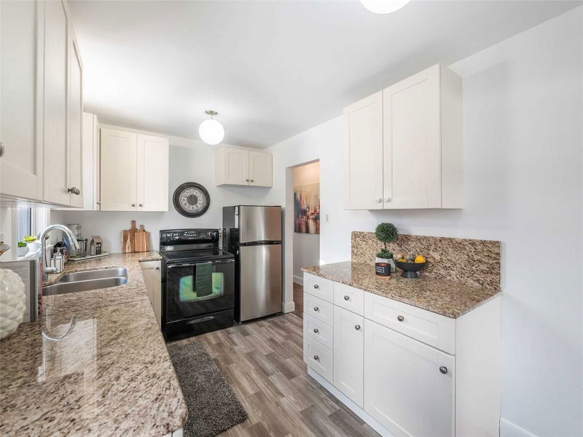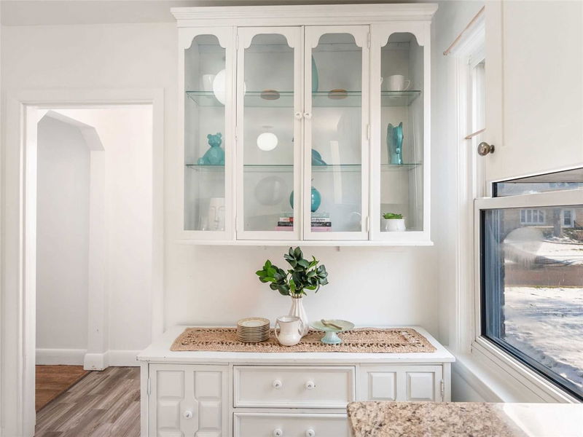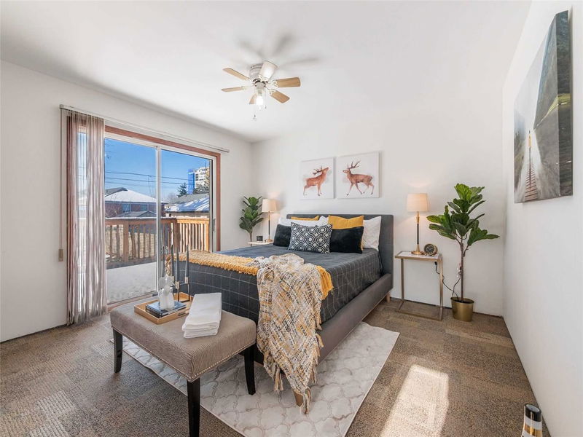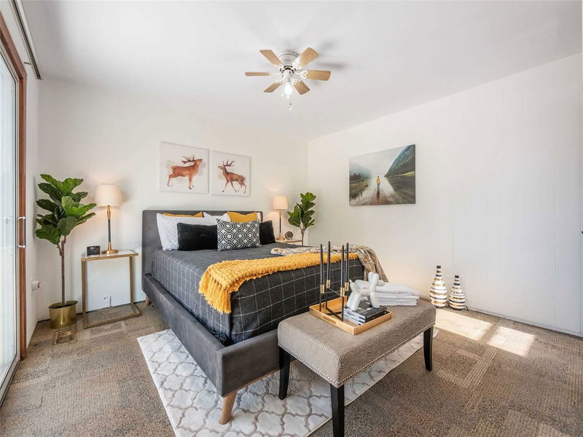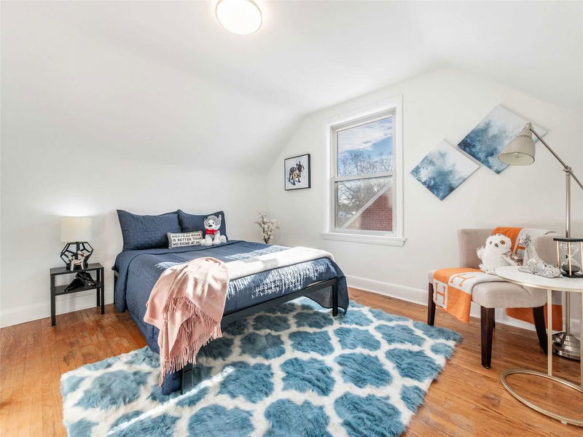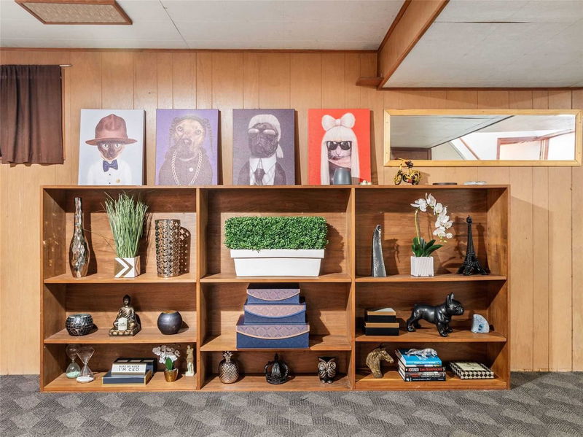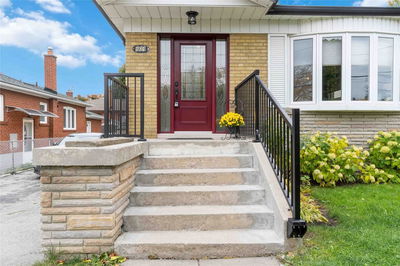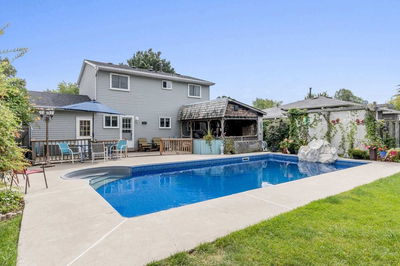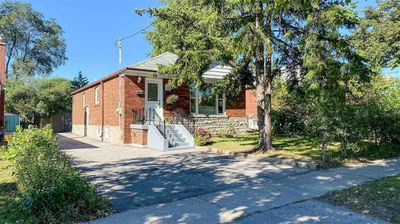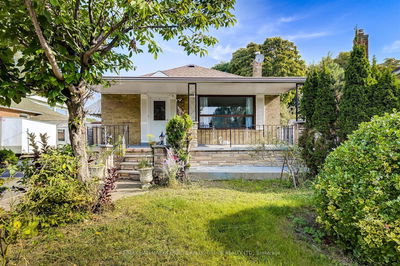If You Are Looking For The Perfect Toronto Starter Home, Look No Further! 10 Ashdean Drive Is A Charming 3 Bedroom Home With A Separate Entrance To A Large Basement. Love To Entertain? This Home Is Absolute Perfection. An Oversized Living Room Awaits Your Guests Before Moving Into Your Dining Room. Natural Light Floods The Home From All Angles Making It Bright And Airy! Two Decks In The Back Yard Making Outdoor Living A Breeze.
Property Features
- Date Listed: Tuesday, November 22, 2022
- Virtual Tour: View Virtual Tour for 10 Ashdean Drive
- City: Toronto
- Neighborhood: Dorset Park
- Full Address: 10 Ashdean Drive, Toronto, M1P 1E3, Ontario, Canada
- Kitchen: Window, Granite Counter, Vinyl Floor
- Living Room: Hardwood Floor, Window, Open Concept
- Listing Brokerage: Bosley Real Estate Ltd., Brokerage - Disclaimer: The information contained in this listing has not been verified by Bosley Real Estate Ltd., Brokerage and should be verified by the buyer.

