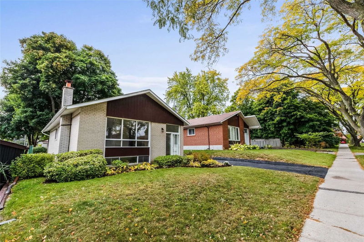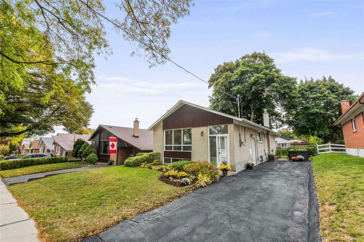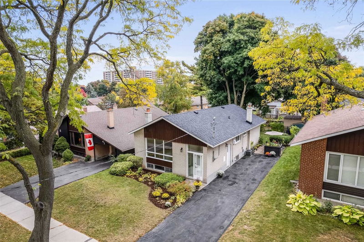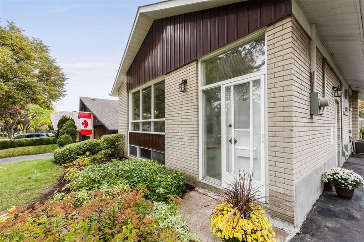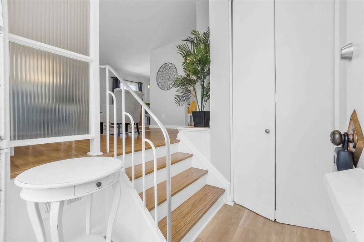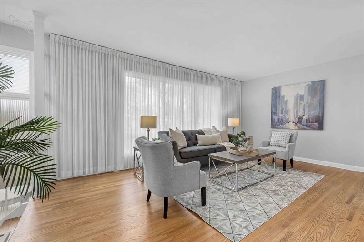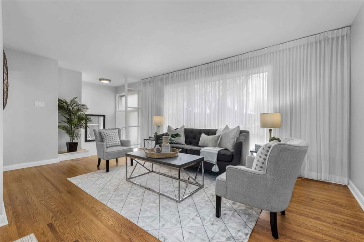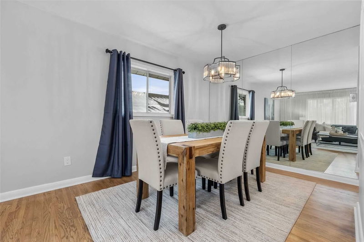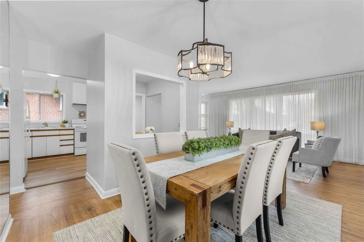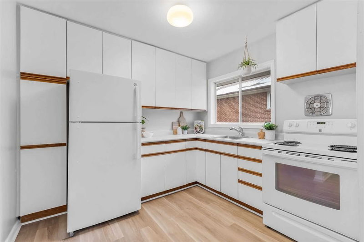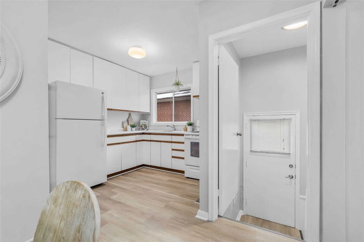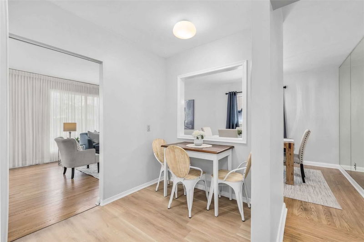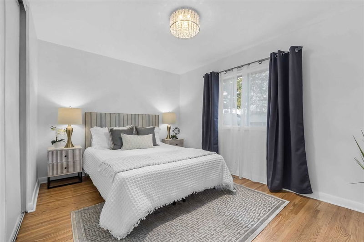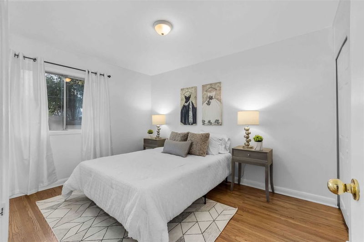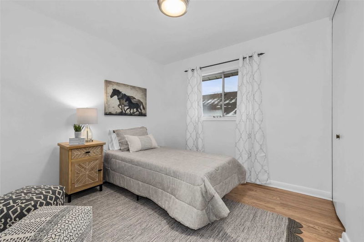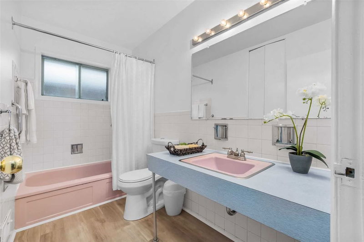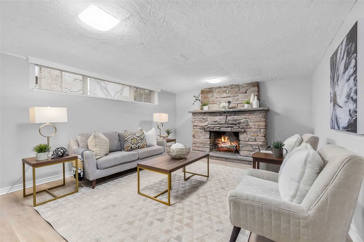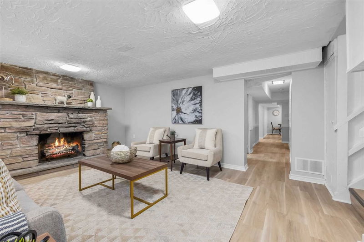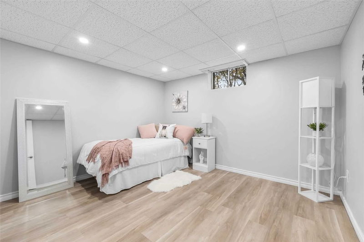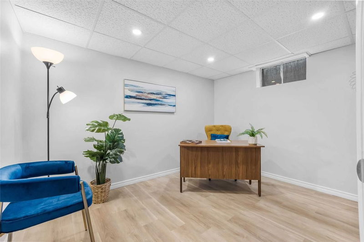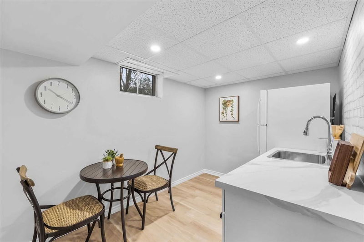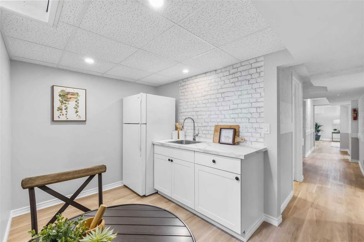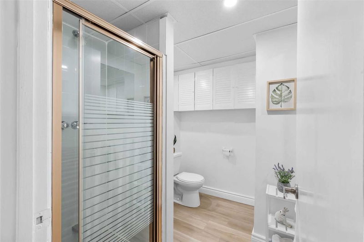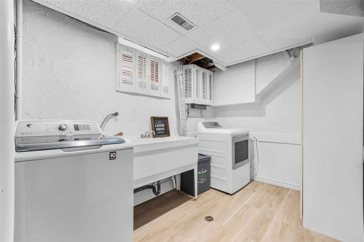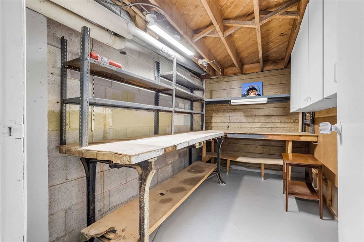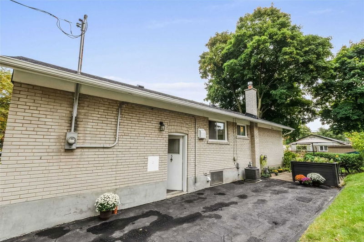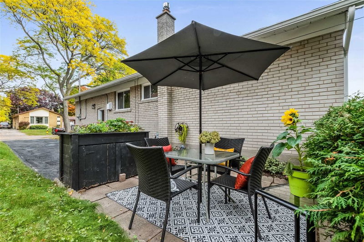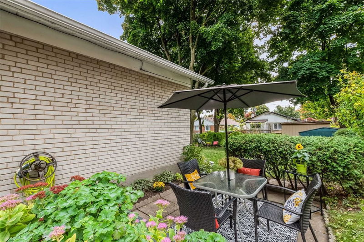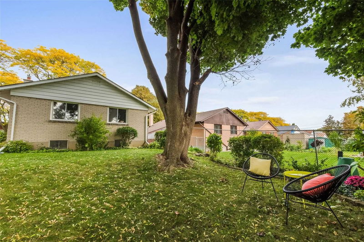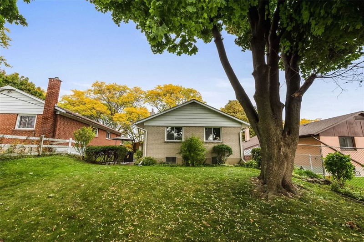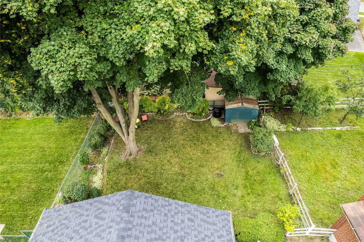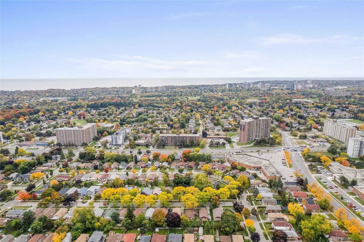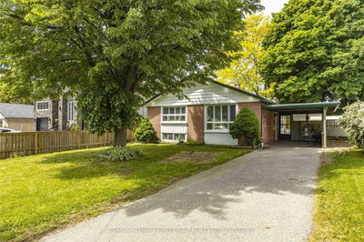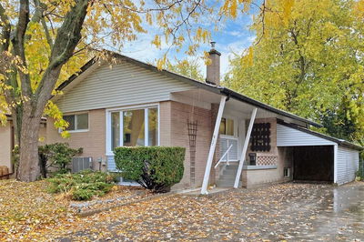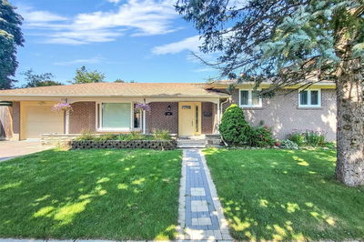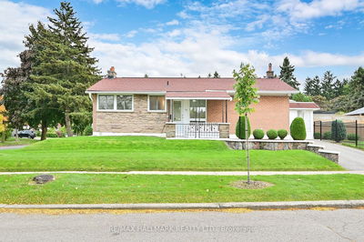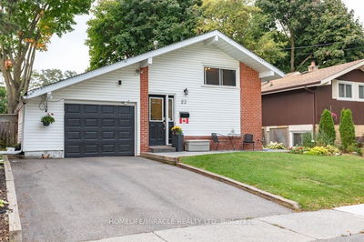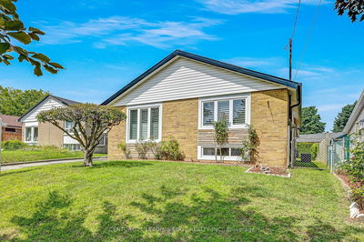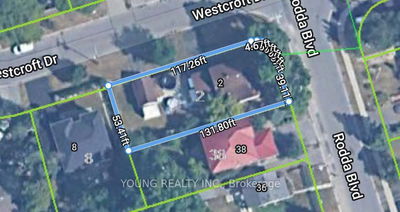First Time Offered! Solid Brick Detached Bungalow Nestled On A Quiet Tree Lined Street In Desired Neighbourhood Close To Everything. Lovingly Maintained By Original Owners. This Family Sized Home Shows Beautifully And Feels Like Home. Bright And Spacious Main Floor Offers Eat In Kitchen, Large L Shaped Living/ Dining Area And 3 Bedrooms. Lower Level Features Side Entrance, Spacious Family Room, 2 Additional Bedrooms, 3 Pc Bathroom, Kitchenette And Workshop. Plenty Of Room For The Whole Family Or Income Potential. Gorgeous Backyard With Perennial Gardens & Side Patio Space. Parking For 3 Cars In Driveway. Include All Existing Appliances, Electrical Light Fixtures, Window Coverings.
Property Features
- Date Listed: Wednesday, November 23, 2022
- Virtual Tour: View Virtual Tour for 5 Caddy Drive
- City: Toronto
- Neighborhood: Woburn
- Major Intersection: Lawrence & Scarborough Golf Cl
- Full Address: 5 Caddy Drive, Toronto, M1G 2E9, Ontario, Canada
- Living Room: Hardwood Floor, O/Looks Dining, Picture Window
- Kitchen: Vinyl Floor, Eat-In Kitchen, Window
- Kitchen: Vinyl Floor, Bar Sink, Window
- Listing Brokerage: Coldwell Banker 2m Realty, Brokerage - Disclaimer: The information contained in this listing has not been verified by Coldwell Banker 2m Realty, Brokerage and should be verified by the buyer.

