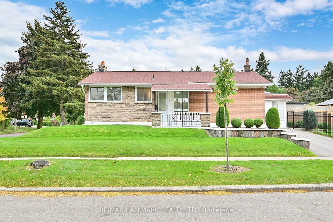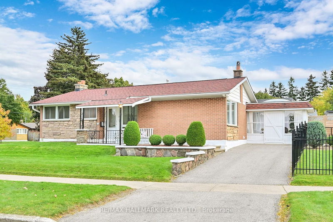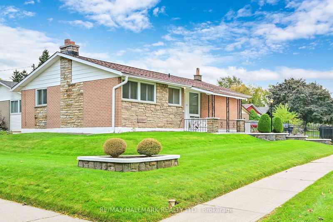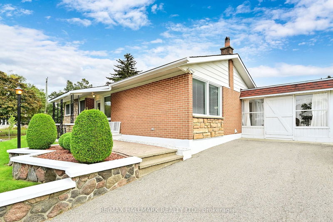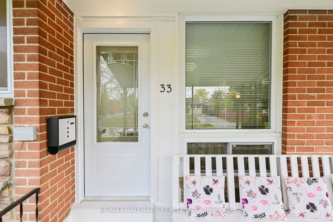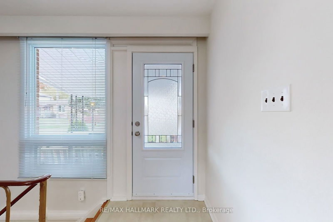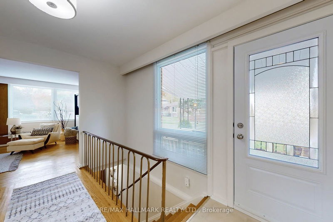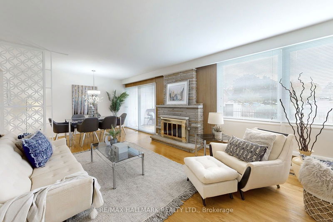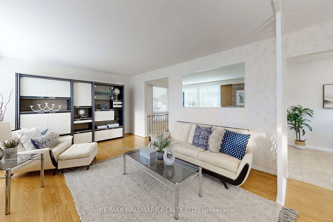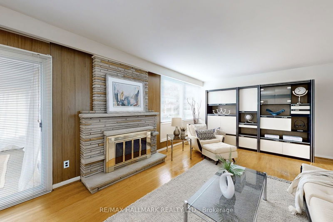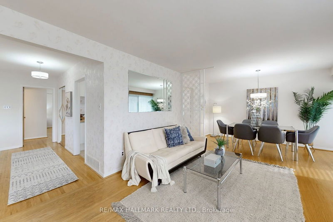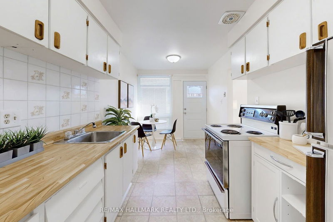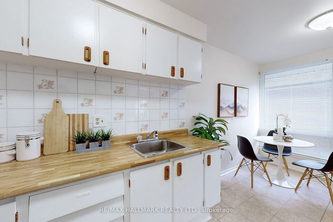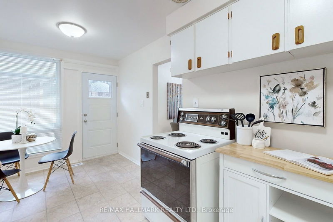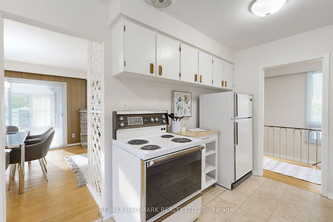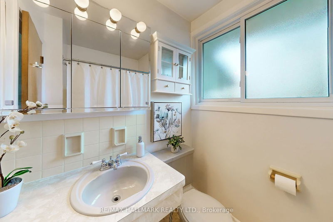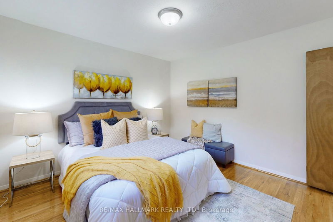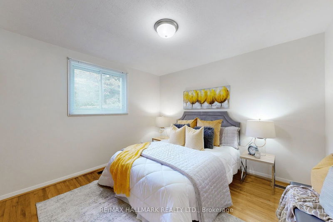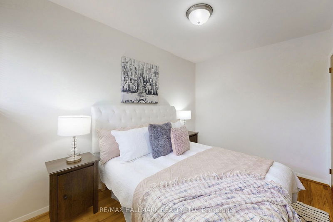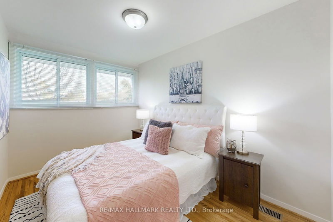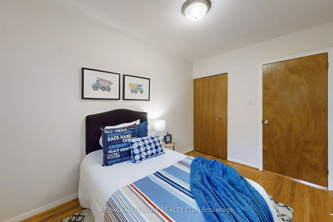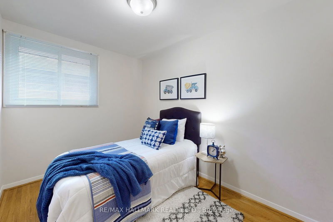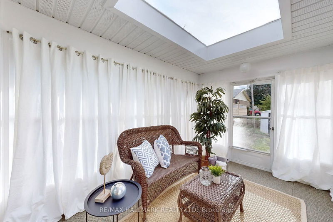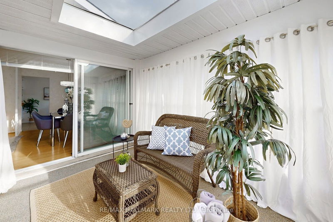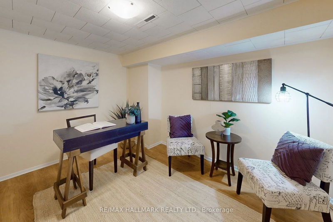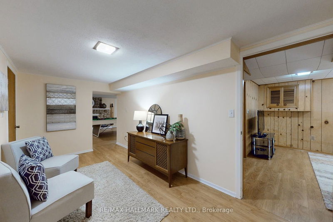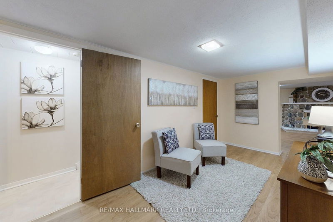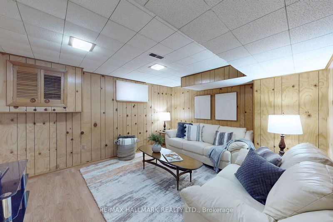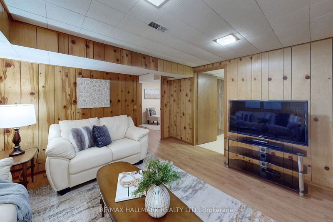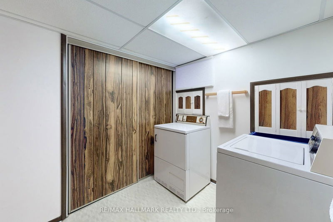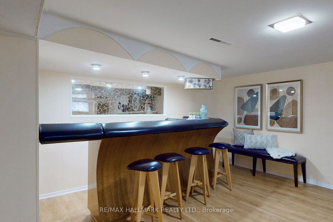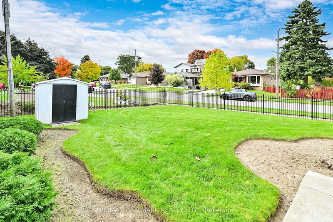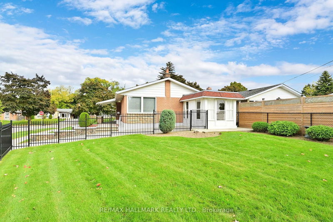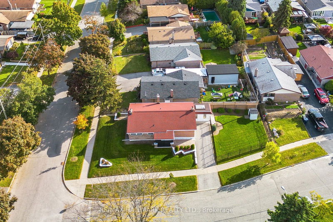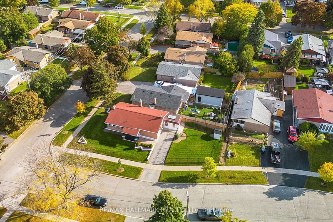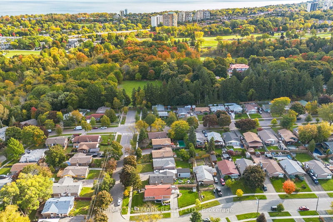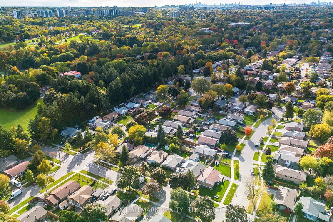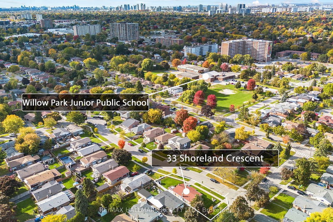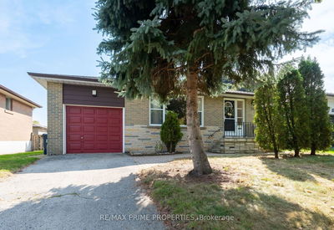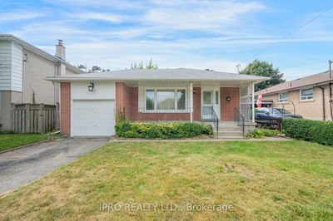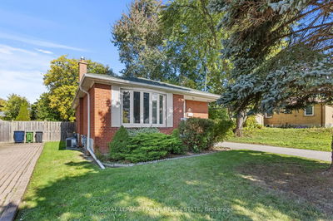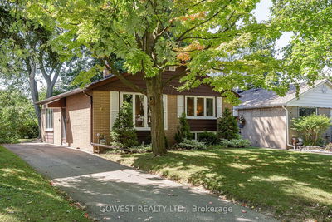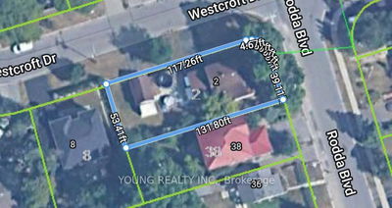Welcome to 33 Shoreland Cres....a warm and inviting family home in mature, established Golf Dale Gardens community ... steps to the beauty and culture of Cedar Ridge Creative Centre/Park and the prestigious Scarborough Golf and Country Club. This bright and exceptionally spacious ranch style bungalow sits high on a groomed and manicured corner lot with eyecatching curb appeal. The interior has a wonderful ambience and flow with an abundance of natural light from numerous oversize windows offering lovely views of the surrounding neighbourhood. In addition to the huge living/diningroom combination which features a brick woodburning fireplace, the eat-in galley kitchen, 3 bedrooms and 4 piece bath on the main floor, there is a quaint/cozy 3 season sunroom addition with a skylight. Walk out to the beautifully landscaped and fenced side yard - perfect for kids and pets. The lower level is completely finished with an office/craft room, family room, separate laundry room with copious storage, and a massive recreation/games room with a built in bar and magnificent Muskoka-like floor to ceiling stone fireplace - perfect for fun/entertainment and large winter gatherings. This is the first time on the market for this wonderful home... enjoyed for many years by long time owners but now ready for a new family to create memories. It is in exceptional move-in condition as is....but If you desire income, or need space for multi-generational living this home has great space and potential with many options. Come see for yourself - tremendous value in this neighbourhood.
Property Features
- Date Listed: Thursday, October 17, 2024
- Virtual Tour: View Virtual Tour for 33 Shoreland Crescent
- City: Toronto
- Neighborhood: Woburn
- Major Intersection: Scarborough Golf Club Rd. and Confederation Dr.
- Full Address: 33 Shoreland Crescent, Toronto, M1G 1M4, Ontario, Canada
- Living Room: Combined W/Dining, Hardwood Floor, Fireplace
- Kitchen: Tile Floor, Eat-In Kitchen, Window
- Family Room: Panelled, Window, Combined W/Laundry
- Listing Brokerage: Re/Max Hallmark Realty Ltd. - Disclaimer: The information contained in this listing has not been verified by Re/Max Hallmark Realty Ltd. and should be verified by the buyer.

