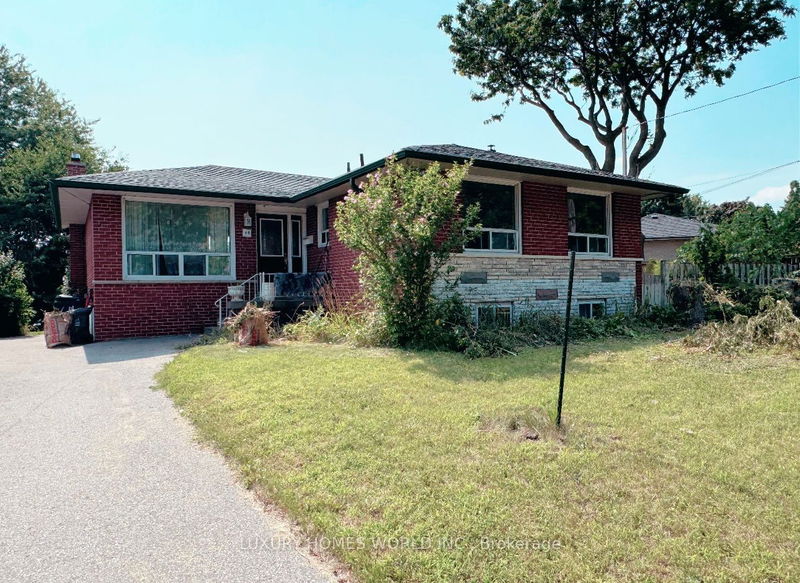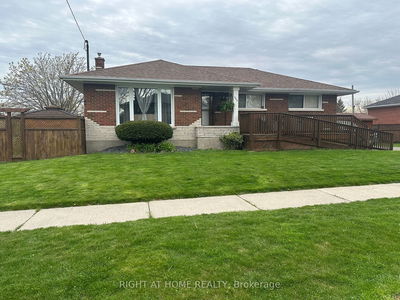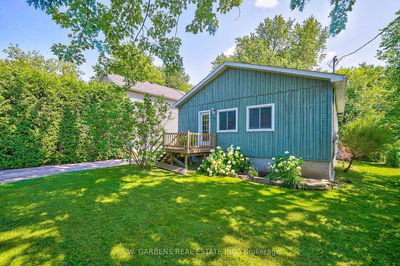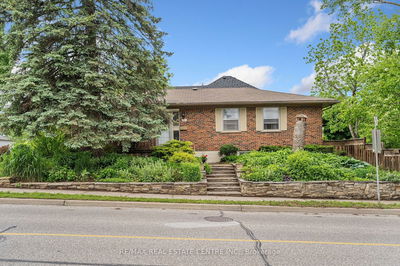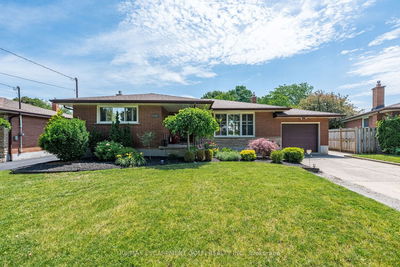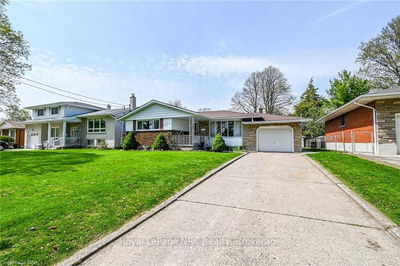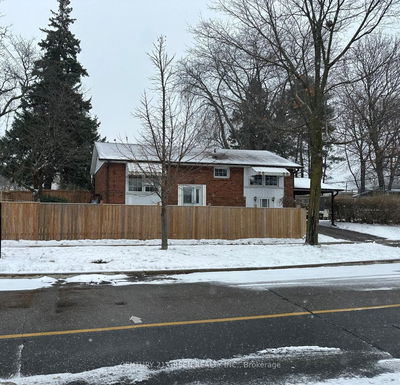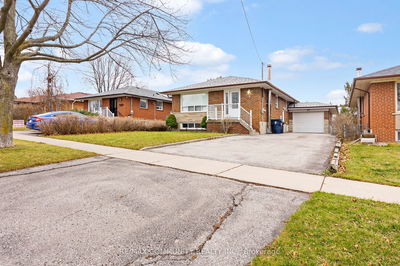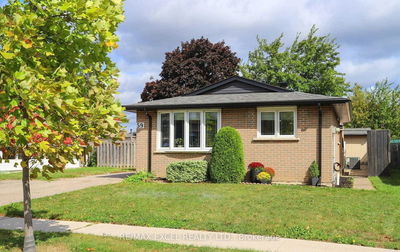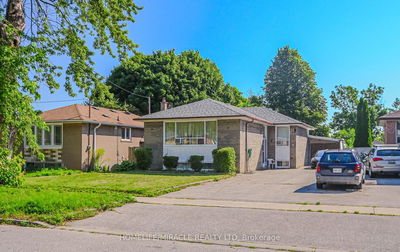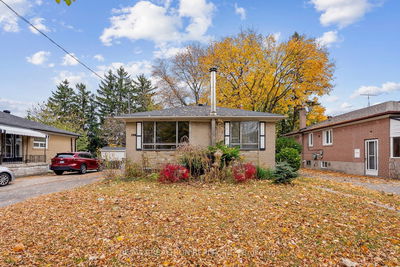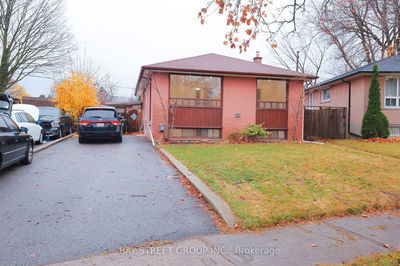***INVESTMENT OPPORTUNITY***Discover this wonderful 3 + 2 Bedroom Bungalow at 46 Flintwick Dr, Toronto. The main floor features hardwood floors throughout the living room, dining room, hallway, and bedrooms. The kitchen boasts an eating area and pantry, complemented by an updated 4-piece bathroom. A fully finished basement with a separate entrance, offering 2 bedrooms, kitchen and bathroom, laundry facilities, and ample storage space. Fenced backyard with a shed. Conveniently located near transit, shopping, schools, and the 401.
Property Features
- Date Listed: Tuesday, July 30, 2024
- City: Toronto
- Neighborhood: Bendale
- Major Intersection: Mccowan & Ellesmere
- Full Address: 46 Flintwick Drive, Toronto, M1P 4G9, Ontario, Canada
- Living Room: Hardwood Floor, Combined W/Dining
- Kitchen: Backsplash, Eat-In Kitchen, B/I Dishwasher
- Listing Brokerage: Luxury Homes World Inc. - Disclaimer: The information contained in this listing has not been verified by Luxury Homes World Inc. and should be verified by the buyer.

