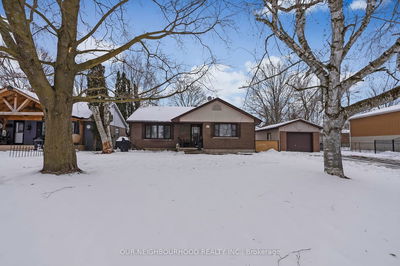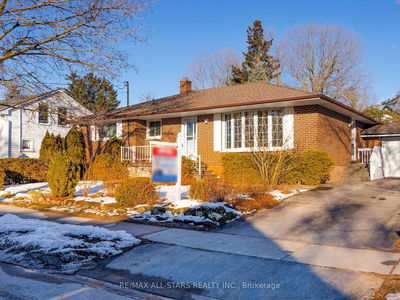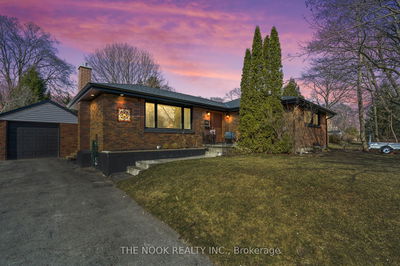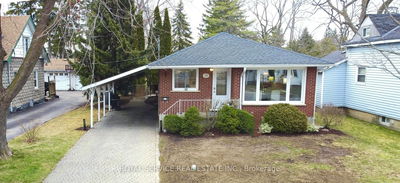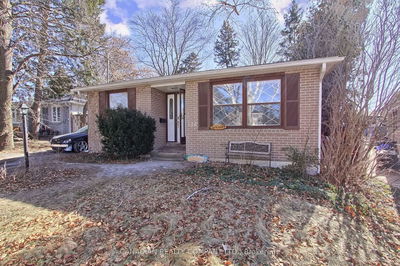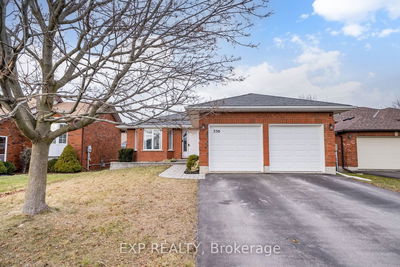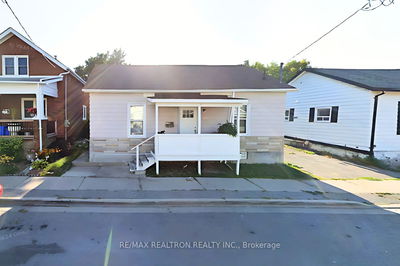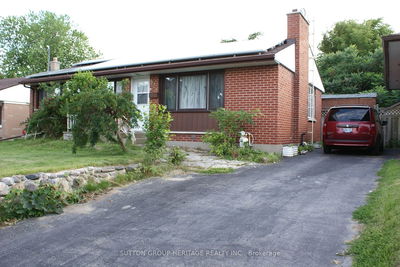Impeccably kept all brick bungalow shows pride of ownership. All windows upgraded, bright updated eat-in kitchen with s/s appliances, large picture window in liv rm & artistic ceiling. Full part finished basement with workshop, laundry, storage & extra bedroom - sep entrance ideal to convert to in-law suite. Ample parking, fenced yard, deck & gazebo lounge - perfect for entertaining. Wooden shed included.
Property Features
- Date Listed: Thursday, April 25, 2024
- City: Oshawa
- Neighborhood: Donevan
- Major Intersection: Harmony Rd / Olive Ave
- Full Address: 382 Baldwin Street, Oshawa, L1H 6H6, Ontario, Canada
- Living Room: Hardwood Floor, Large Window
- Kitchen: Eat-In Kitchen, Stainless Steel Appl, Ceramic Floor
- Listing Brokerage: Right At Home Realty - Disclaimer: The information contained in this listing has not been verified by Right At Home Realty and should be verified by the buyer.



























