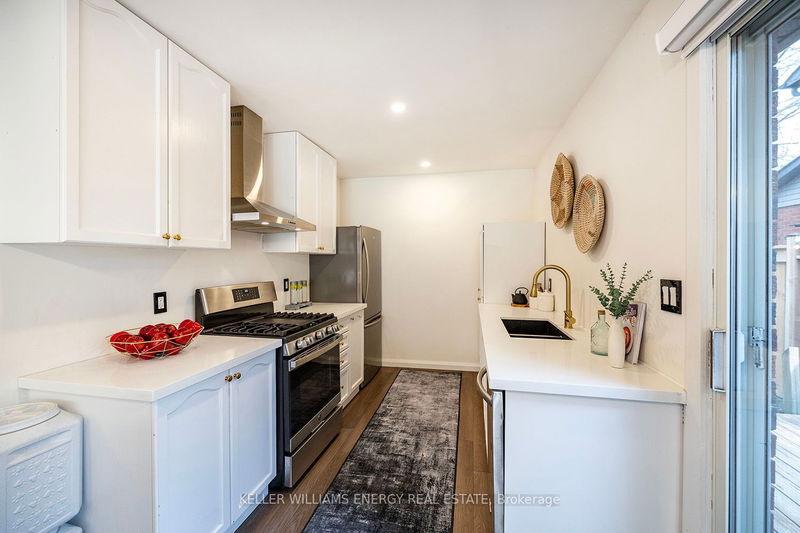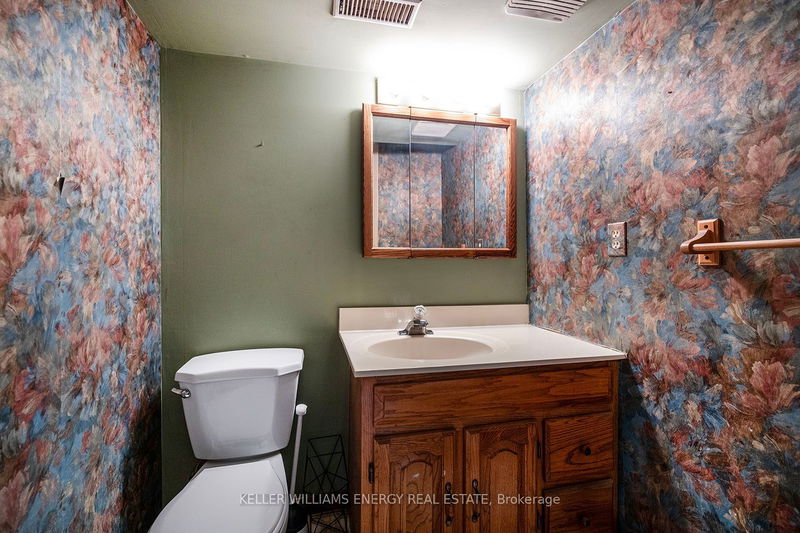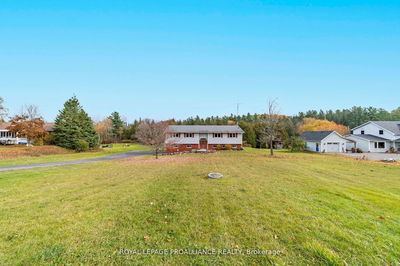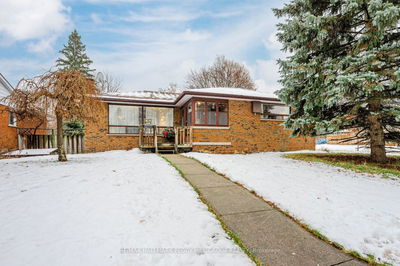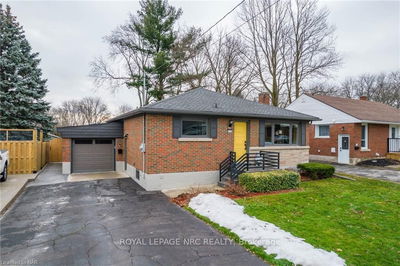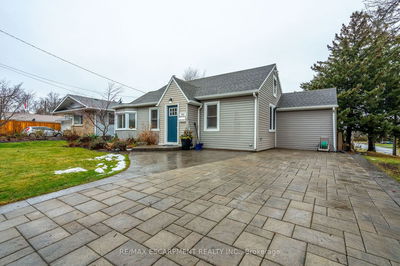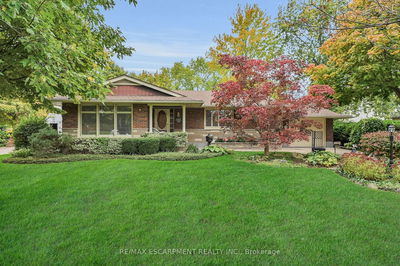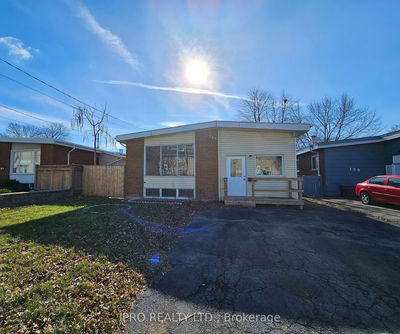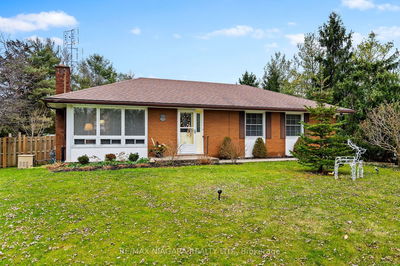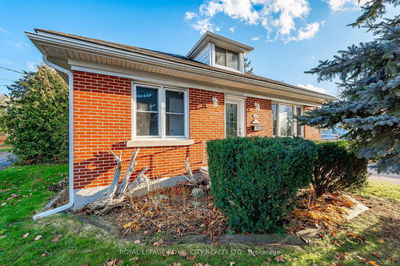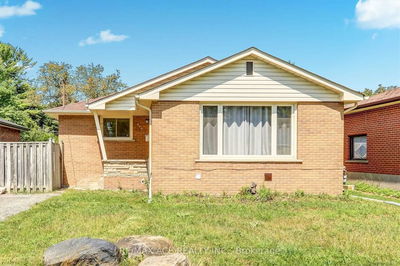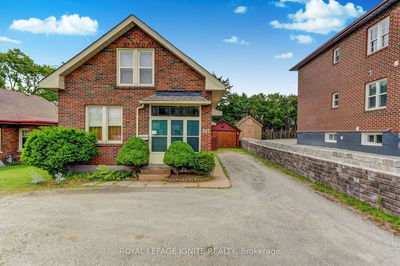An exquisite gem! Discover this detached bungalow nestled on the delightful Oshawa-Whitby border, where convenience meets tranquility. A serene ravine forms the backdrop, inviting nature's beauty into your daily life! Home Shows10++++! Featuring an Open Concept Floor Plan! High End Laminate On Main Level, Newer Windows, Incredible Updated Kitchen with Quartz Counters, Gas Stove, Pot Lights, Breakfast Bar and Walk Out To Deck, Natures Beauty, Peace & Tranquility where you can just relax and unwine or entertain! Open Concept Living Room with Barn Doors, Laminate Flooring, Pot Lights & Tons of Natural Light, Spacious Bedrooms with Laminate Flooring and New Light Fixtures, Main Bath with Double Sinks, Gorgeous Wainscoting in Foyer,Freshly Painted Throughout! This Home is Perfect For The Down-Sizer Or First Time Home Buyer! The Lower Level Offers 2 Piece Bath, Work Shop & is Awaiting Your Personal Touch!
Property Features
- Date Listed: Wednesday, March 06, 2024
- Virtual Tour: View Virtual Tour for 163 Limerick Street
- City: Oshawa
- Neighborhood: Vanier
- Full Address: 163 Limerick Street, Oshawa, L1J 7A8, Ontario, Canada
- Kitchen: Laminate, W/O To Ravine, Pot Lights
- Living Room: Open Concept, Laminate, Pot Lights
- Listing Brokerage: Keller Williams Energy Real Estate - Disclaimer: The information contained in this listing has not been verified by Keller Williams Energy Real Estate and should be verified by the buyer.











