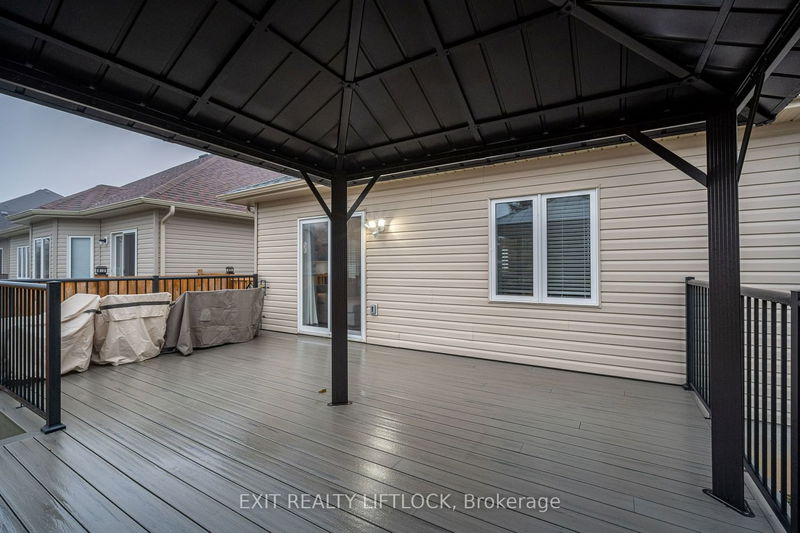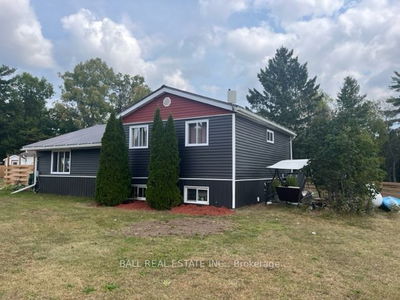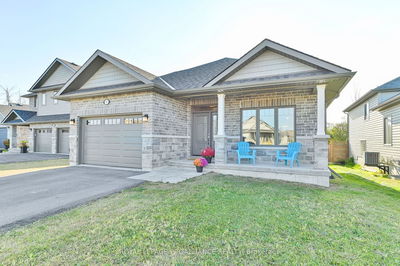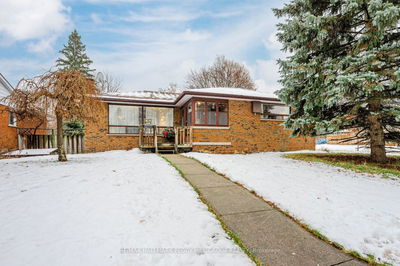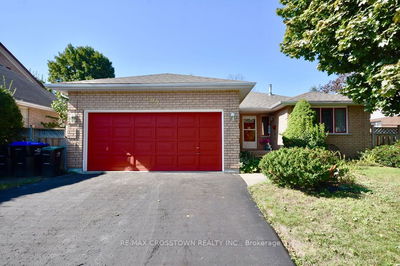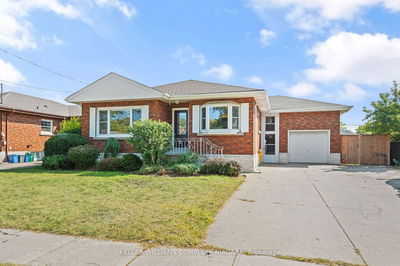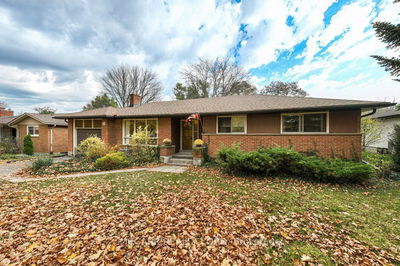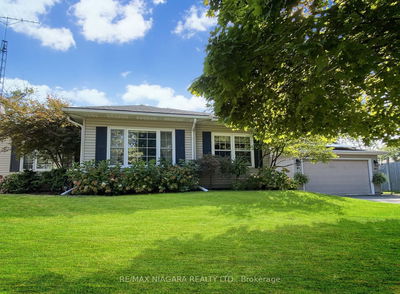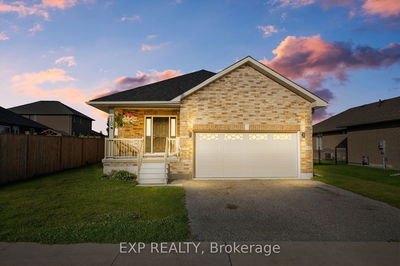Indulge in contemporary comfort in this 3-bedroom, 2-bathroom gem, a mere 4 years young with a lovely farm field view out your front door. The open concept layout creates a seamless flow from the living room to the fully equipped custom kitchen, boasting the latest in appliances and stylish finishes. Step into luxury in the master suite, complete with a private bath and ample closet space. 2 further well appointed bedrooms (3rd bedroom presently being used as a formal dining room) and a main floor laundry room complete the main floor. Venture outdoors to discover a fully fenced backyard, featuring a brand-new deck and charming gazebo a perfect setting for entertaining or enjoying quiet evenings under the stars. With over 100K in recent upgrades, this home reflects true pride of ownership and with the versatility of an unfinished basement, this home presents an exceptional opportunity for any Buyer.
Property Features
- Date Listed: Friday, November 24, 2023
- City: Asphodel-Norwood
- Neighborhood: Norwood
- Major Intersection: Hwy 7 To Cnty Rd 45 To Birch
- Full Address: 56 Birch Street, Asphodel-Norwood, K0L 2V0, Ontario, Canada
- Kitchen: Open Concept, Quartz Counter, Breakfast Bar
- Living Room: Open Concept, W/O To Deck, O/Looks Backyard
- Listing Brokerage: Exit Realty Liftlock - Disclaimer: The information contained in this listing has not been verified by Exit Realty Liftlock and should be verified by the buyer.























