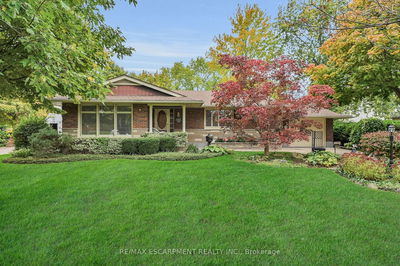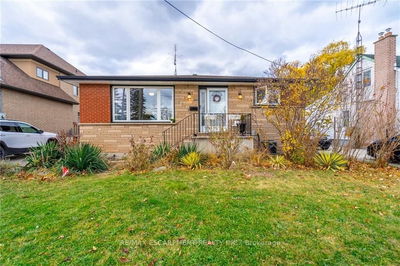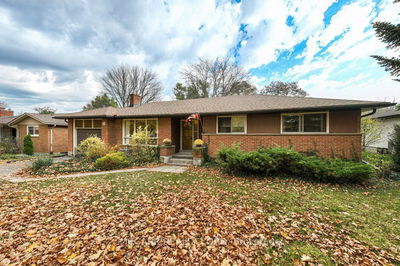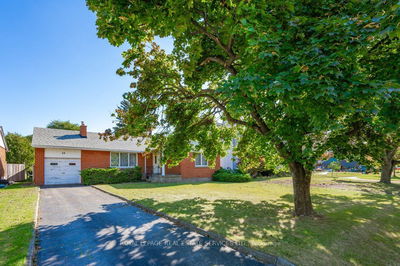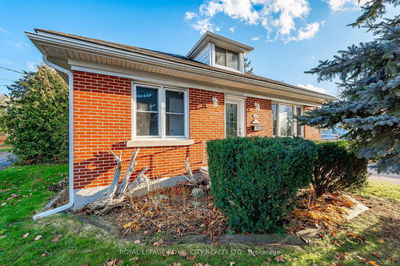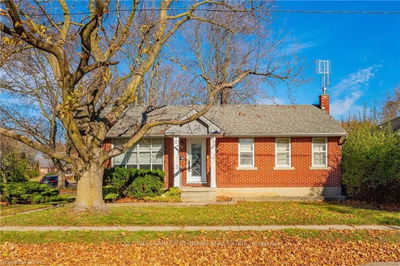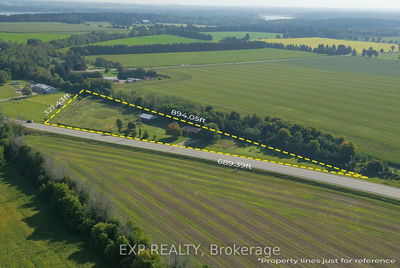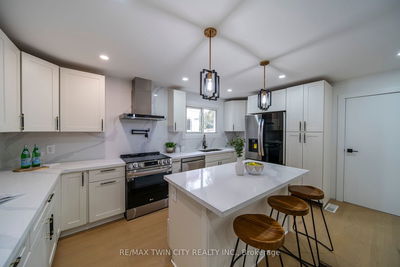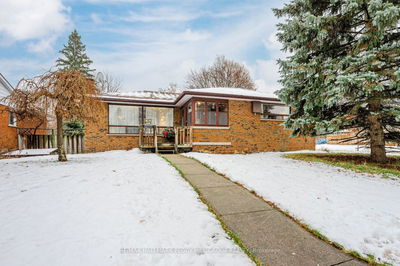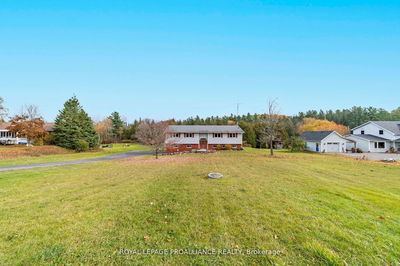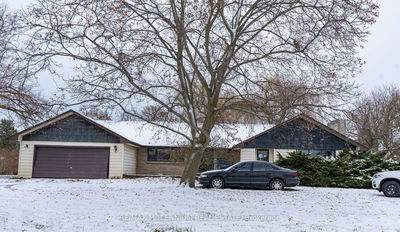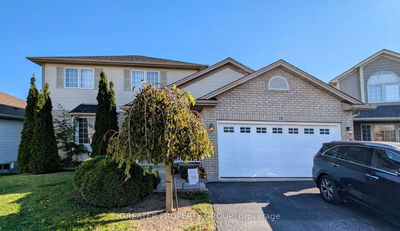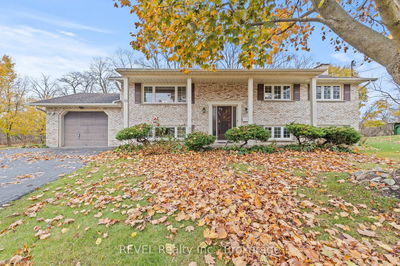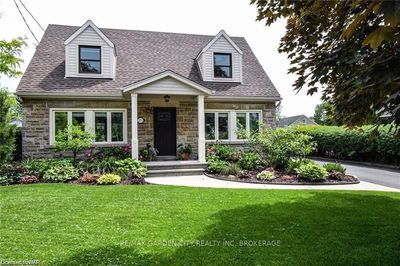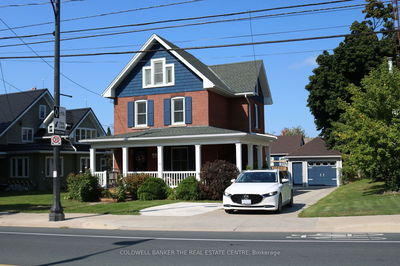ALL BRICK BUNGALOW w/SUNROOM ADDITION One floor living PLUS extra space in this charming 3+1 bedRm family home nestled at 16 Barbara Street on a mature 150' x 60' lot in sought-after Smithville neighbourhood! Excellent CURB APPEAL, including manicured perennial gardens, DBL asphalt drive w/AMPLE parking, attached garage & winding brick pathway leading to the covered front porch! Tiled front entryway opens into the bright livRm w/decorative wood fireplace & service window to the kitchen. Separate dining area w/WALK-OUT to 3-season, heated SUNROOM addition - perfect for morning coffee! FULLY FENCED backyard boasts peaceful gazebo sitting area, wood deck, gardens & storage shed + sprawling green space w/mature trees wrapping around the side of the home. 3 great-sized bedRms & a 4-pc bath. LOWER LEVEL offers an additional bedRm, rec-room/games/gym area, laundry & plenty of storage! UPGRADES inc newer high-efficiency furnace, roof (2011), NEW doors & windows (2015), sunroom (2008).
Property Features
- Date Listed: Wednesday, January 24, 2024
- Virtual Tour: View Virtual Tour for 16 Barbara Street
- City: West Lincoln
- Major Intersection: Smithville Rd/Wade Rd
- Full Address: 16 Barbara Street, West Lincoln, L0R 2A0, Ontario, Canada
- Family Room: Fireplace
- Kitchen: Main
- Listing Brokerage: Keller Williams Complete Realty - Disclaimer: The information contained in this listing has not been verified by Keller Williams Complete Realty and should be verified by the buyer.






























