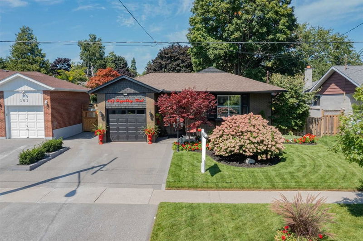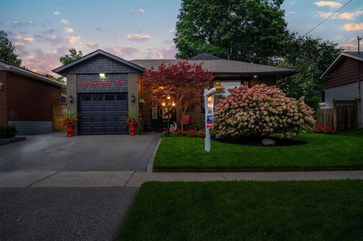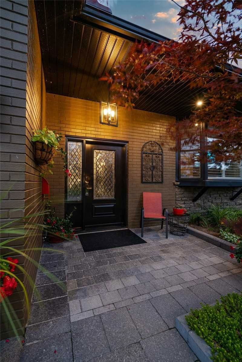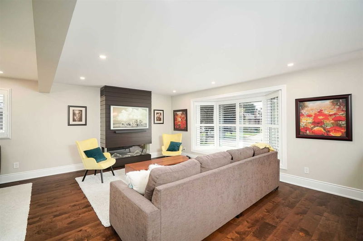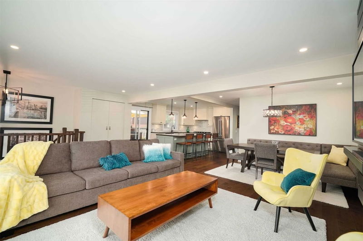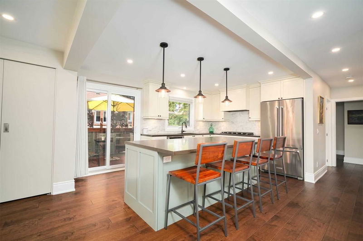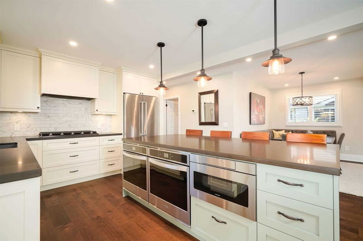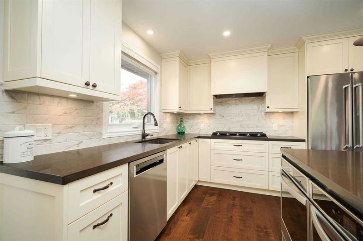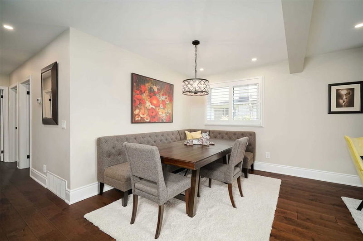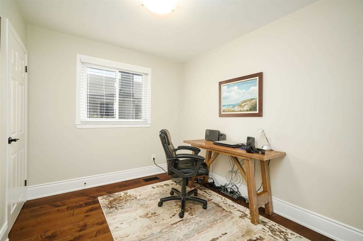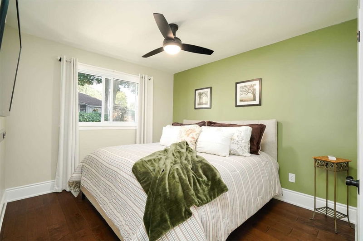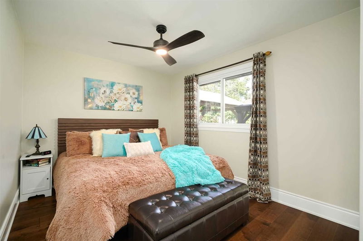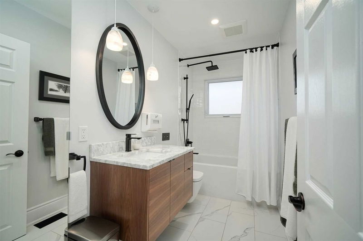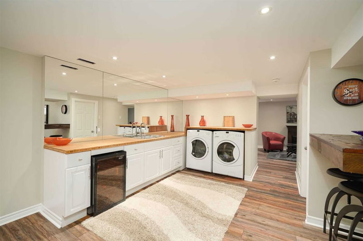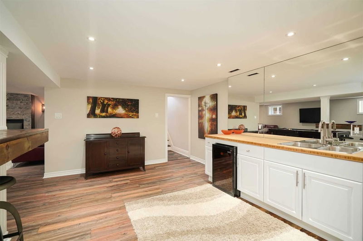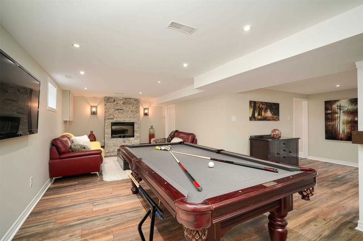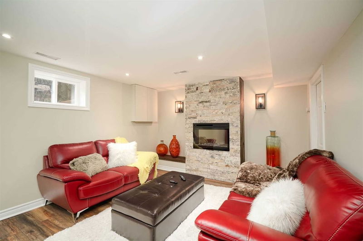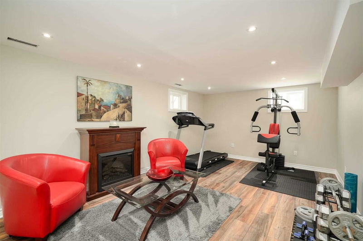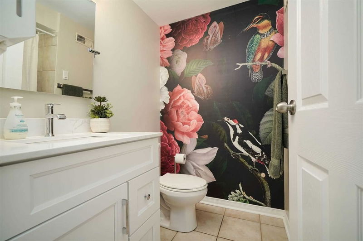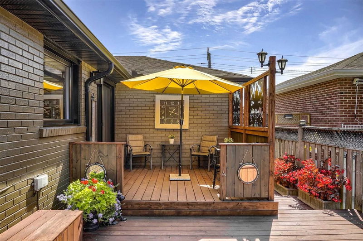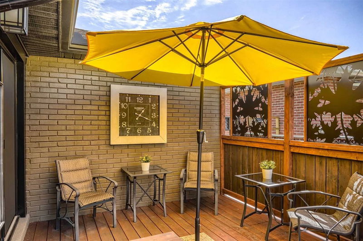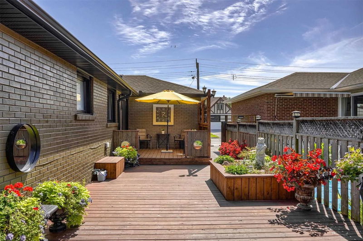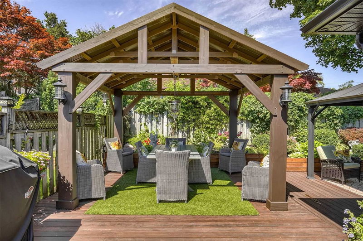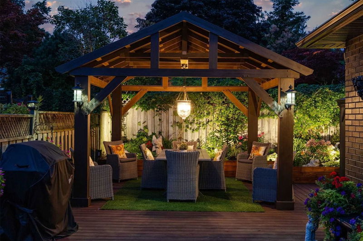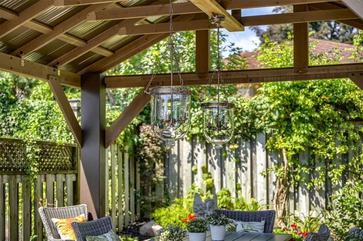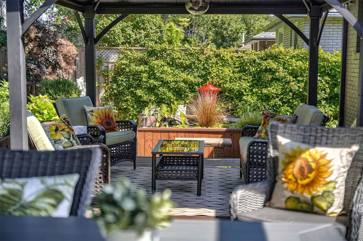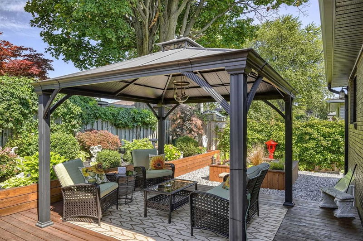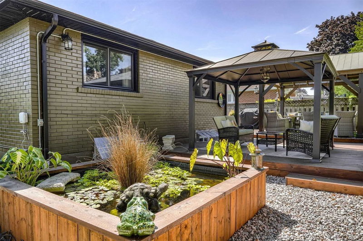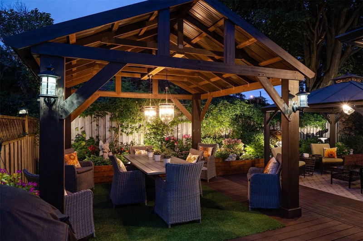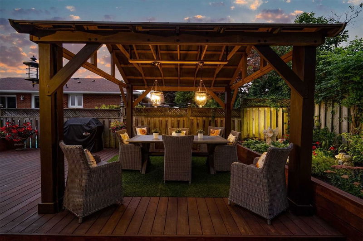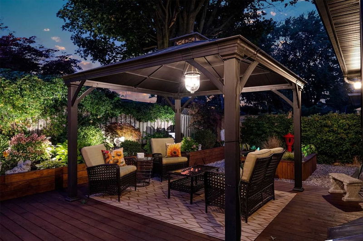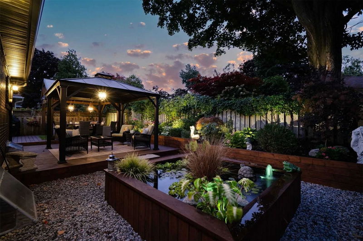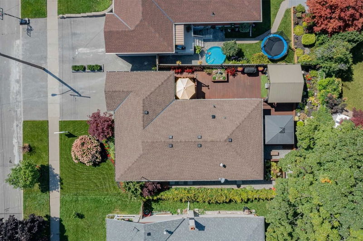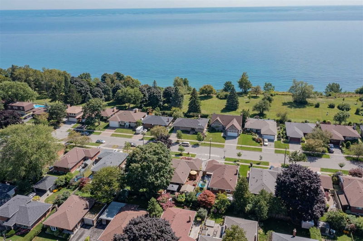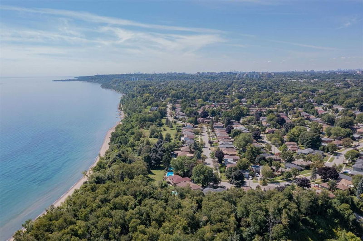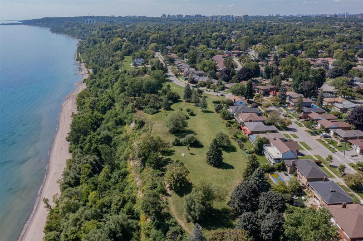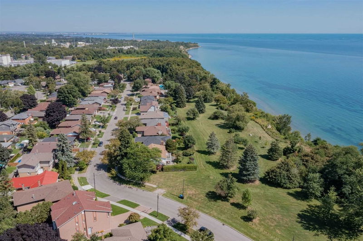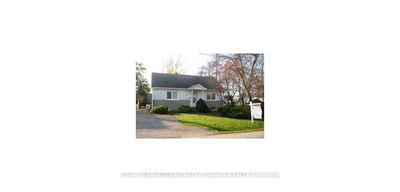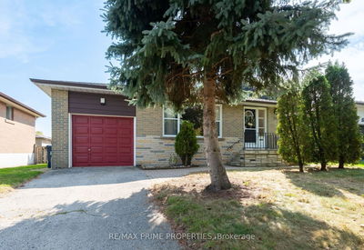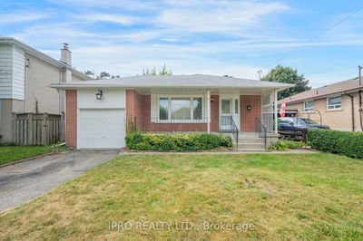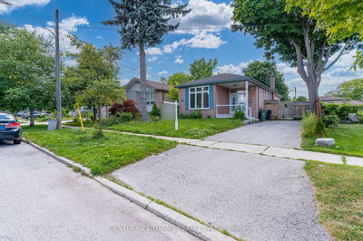Absolutely S-T-U-N-N-I-N-G! Completely Renovated Inside/Out & From Top To Bottom! This 3+1 Bedroom T-U-R-N-K-E-Y Bungalow Sits On A Private 50X100 Ft Prime Lot In The Heart Of Toronto's Established And Highly Coveted Guildwood Community. Bright & Spacious Open Concept Main Floor Layout W/High End Modern Finishes. Engineered Hrdwd & Potlights Throughout W/Gas Fireplace. Boasting A State Of The Art Chef's Kitchen W/Built In Appliances, Massive Centre Island & Custom Quartz Countertops & Custom Cabinetry. Kitchen Walks Out To P-H-E-N-O-M-E-N-A-L Backyard W/Wrap Around Deck. This Private Oasis Is Every Entertainer's Dream! Minimal Maintenance*2 Gazebos W/Electrical Lighting* Custom Pond* Huge Garden For Flowers, Fruits & Veg! Fin Bsmnt W/Laminate & Potlights Throughout. Cozy Fam Rm W/2nd Fireplace, Lrg 4th Bdrm & 3 Pc Bthrm . Sitting Directly Across From Grey Abbey Park O/L Panoramic Views Of Lake Ontario. Close To Great Schools, T.T.C , Waterfront Trails, Parks & More!!
Property Features
- Date Listed: Friday, November 18, 2022
- Virtual Tour: View Virtual Tour for 159 Greyabbey Trail
- City: Toronto
- Neighborhood: Guildwood
- Major Intersection: Morningside/The Lake
- Full Address: 159 Greyabbey Trail, Toronto, M1E1W2, Ontario, Canada
- Living Room: Hardwood Floor, Bay Window, Fireplace
- Kitchen: Renovated, Centre Island, W/O To Deck
- Family Room: Laminate, Above Grade Window, Fireplace
- Listing Brokerage: Re/Max Hallmark Realty Ltd., Brokerage - Disclaimer: The information contained in this listing has not been verified by Re/Max Hallmark Realty Ltd., Brokerage and should be verified by the buyer.

