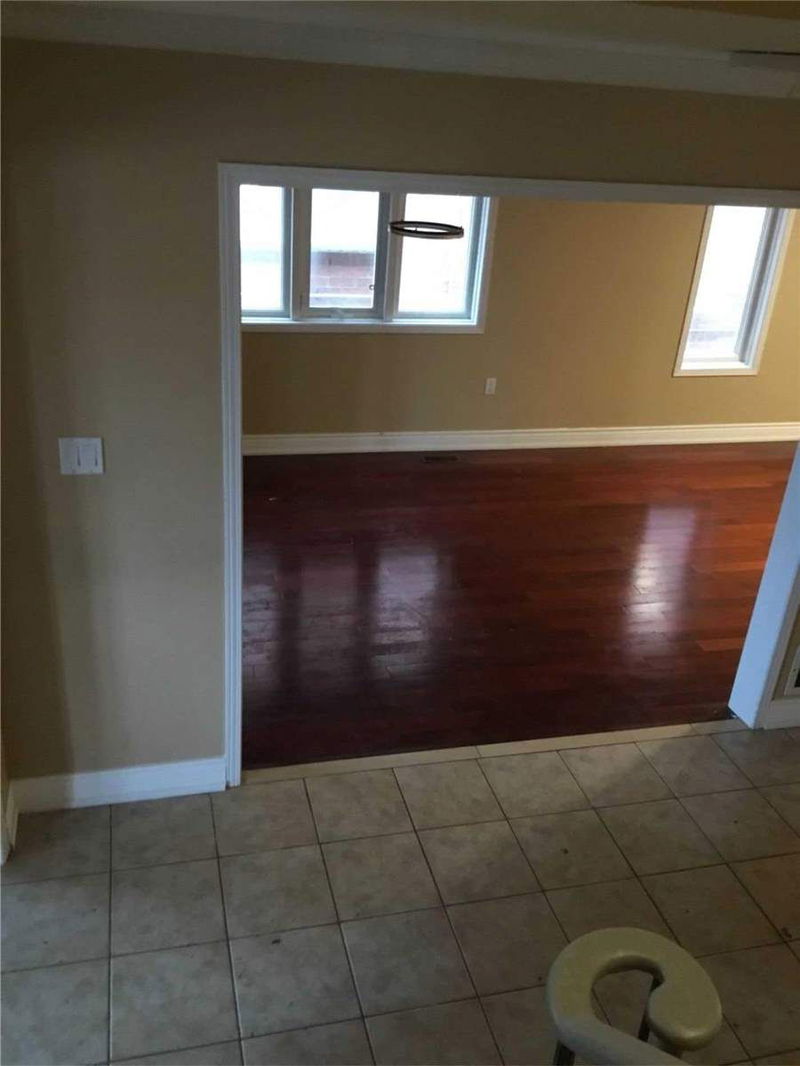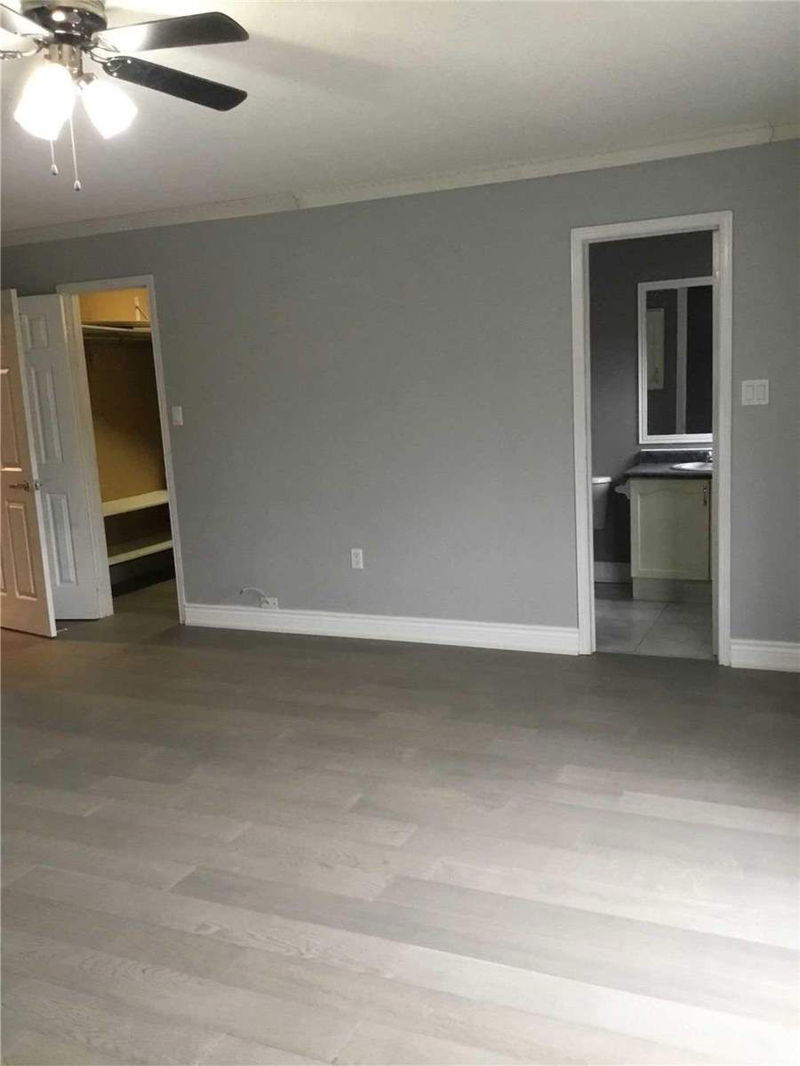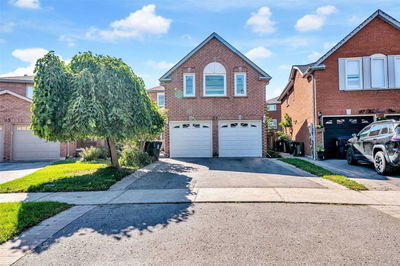Bright And Spacious 4 Bedrooms + 4 Washrooms, 2 Master Bedrooms, Very Big Principle Rooms, Detached Home Backs To A Ravine & Facing Greenbelt, Office On Main Floor, Family Room, Living & Dining Rooms, Located Steps To Public Transit, Close To Schools, Hwy 407, Shopping, Costco, Amazon Fulfillment Centre And Much More.
Property Features
- Date Listed: Friday, November 25, 2022
- City: Toronto
- Neighborhood: Rouge E11
- Major Intersection: Morningside/Finch
- Living Room: Open Concept, Combined W/Dining, Hardwood Floor
- Kitchen: Open Concept, Pot Lights, Breakfast Area
- Family Room: Open Concept, O/Looks Backyard, O/Looks Ravine
- Listing Brokerage: Re/Max Realtron Real Realty Team, Brokerage - Disclaimer: The information contained in this listing has not been verified by Re/Max Realtron Real Realty Team, Brokerage and should be verified by the buyer.






























