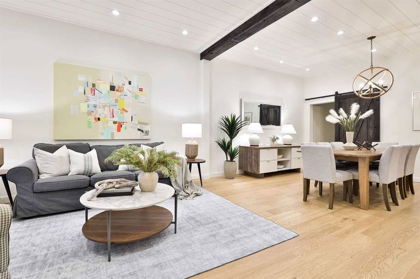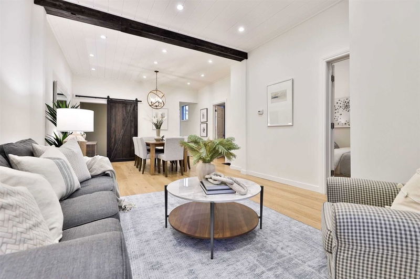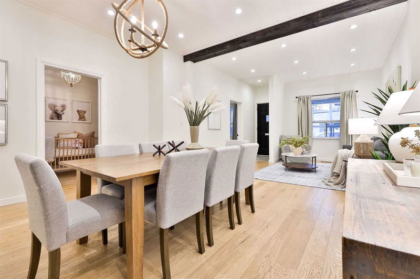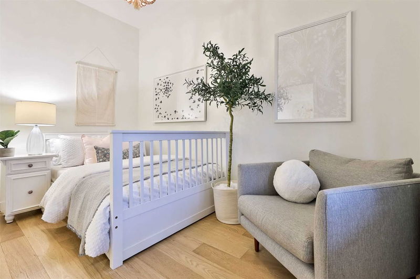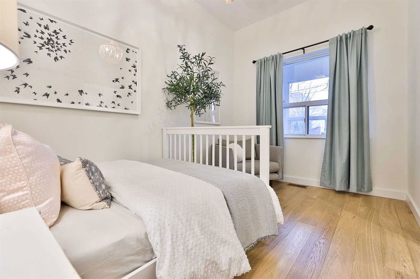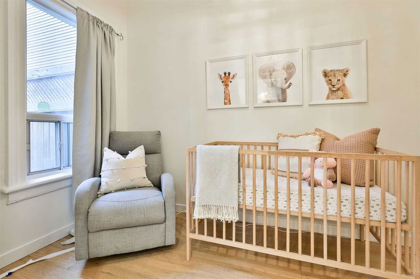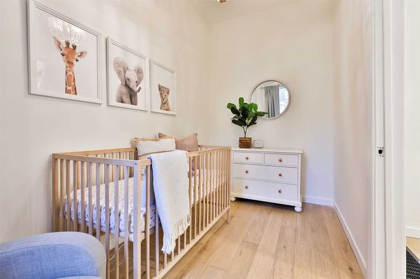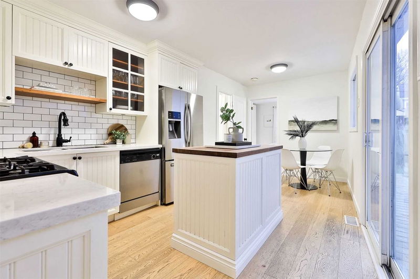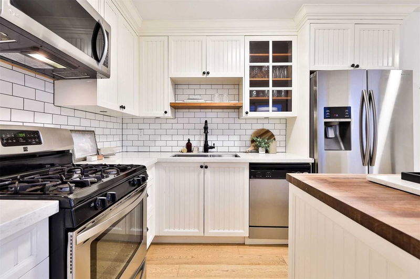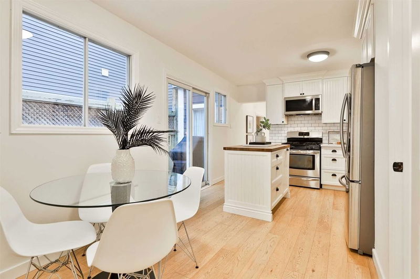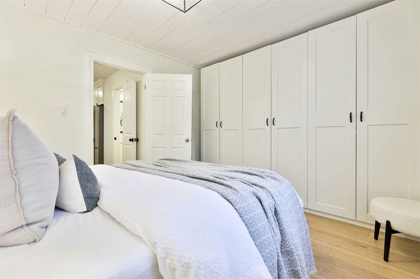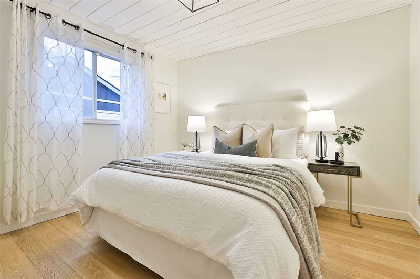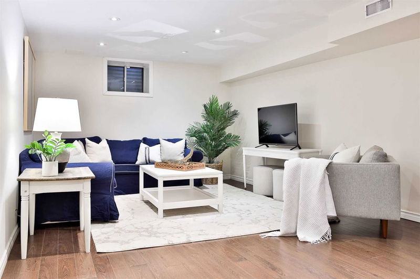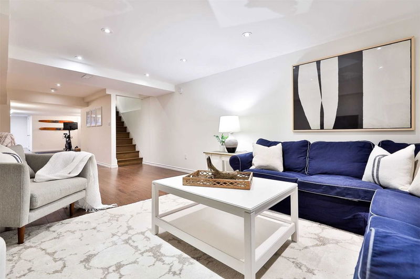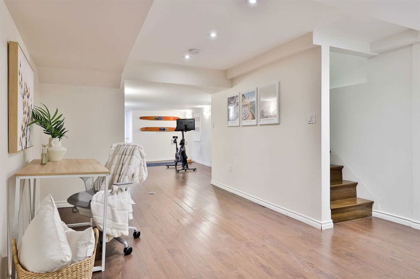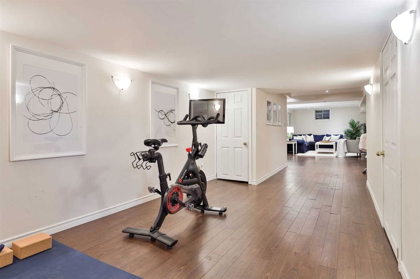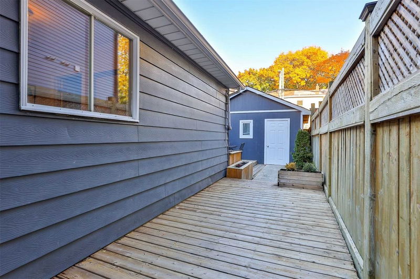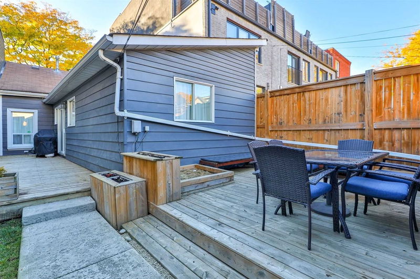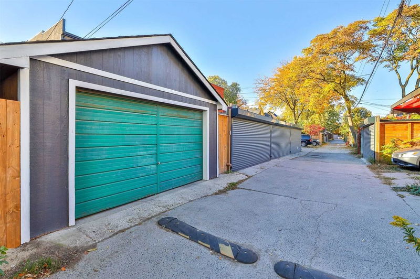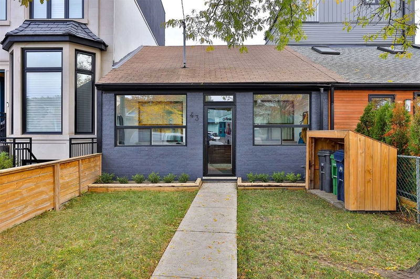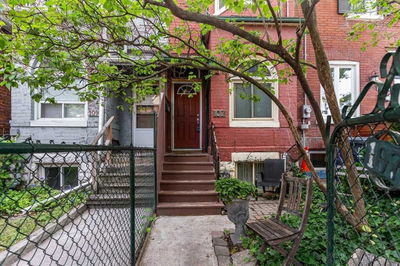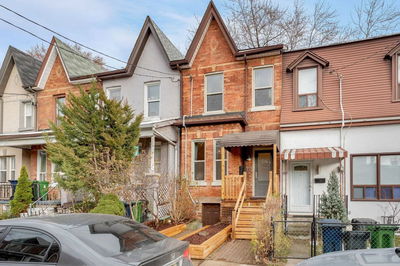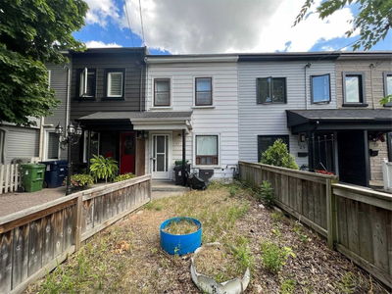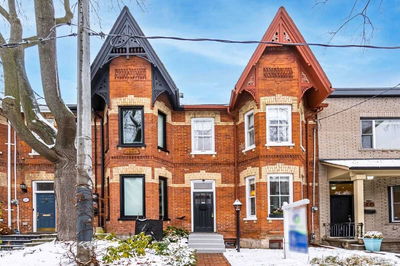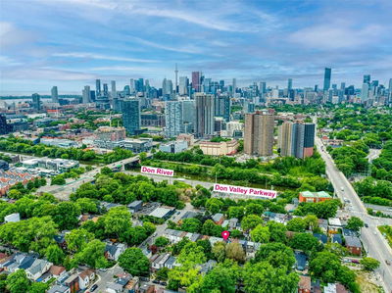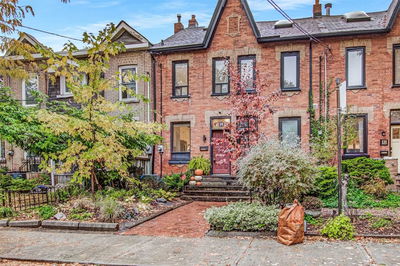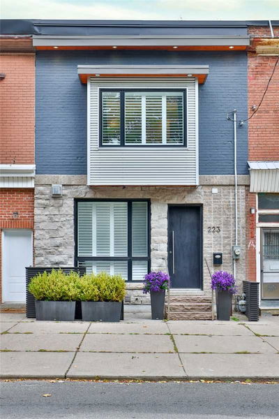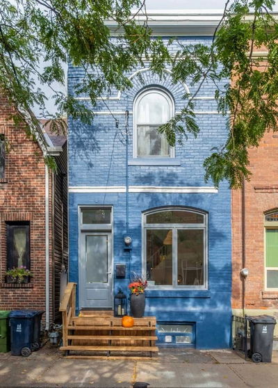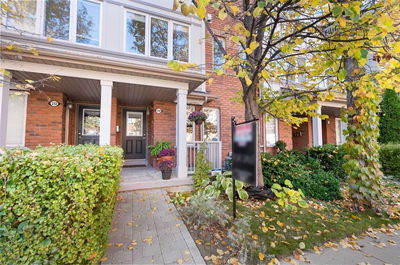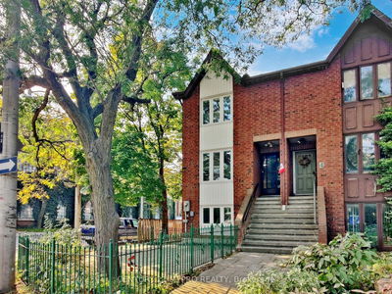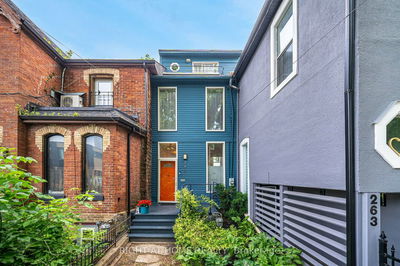Stunning Custom Renovation. First Time Buyers: Move In Ready, Dream Come True! Generous Proportions With Exceptionally Wide Spans. Over 9 Foot Ceilings On The Main Floor. Recently Updated Eat-In Kitchen With Custom Cabinetry Complete With Island And A Walk Out To Your Back Yard Sanctuary In The City. Down The Stairs You Will Find An Open Concept Lower Level, Large Rec Room, Den And Oversized Laundry Room With Abundant Storage. The 1.5 Car Garage With Work Bench And Laneway Access Can Be Converted To Allow For Generous 2 Car Parking By Integrating The Storage Space Beside The Garage. A Turn Key Opportunity To Lovingly Maintained Home In The Heart Of Leslieville With The Ability To Grow Alongside Your Family.
Property Features
- Date Listed: Wednesday, November 30, 2022
- City: Toronto
- Neighborhood: South Riverdale
- Major Intersection: Queen E/Logan Ave
- Full Address: 43 Mcgee Street, Toronto, M4M2L1, Ontario, Canada
- Living Room: Combined W/Dining, Large Window, Hardwood Floor
- Kitchen: Hardwood Floor, W/O To Deck, Eat-In Kitchen
- Listing Brokerage: Chestnut Park Real Estate Limited, Brokerage - Disclaimer: The information contained in this listing has not been verified by Chestnut Park Real Estate Limited, Brokerage and should be verified by the buyer.

