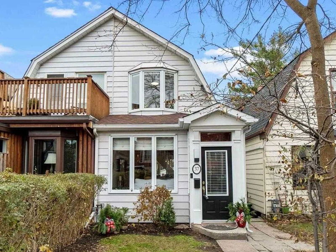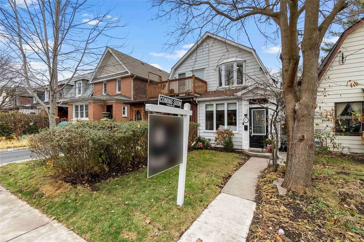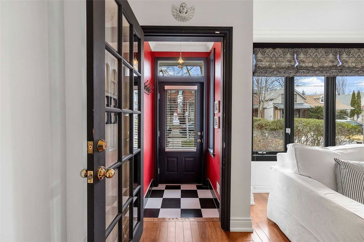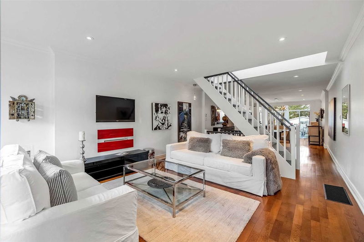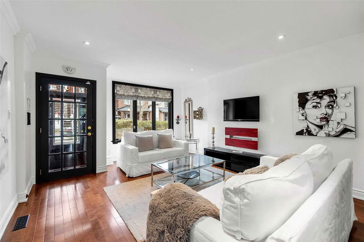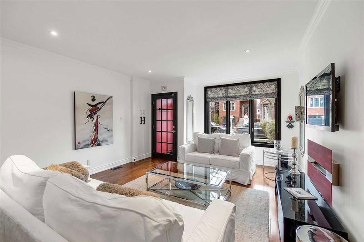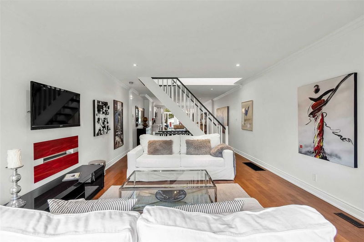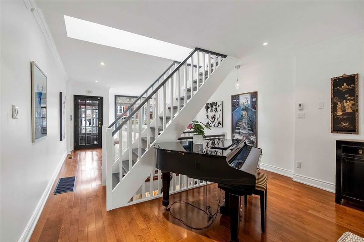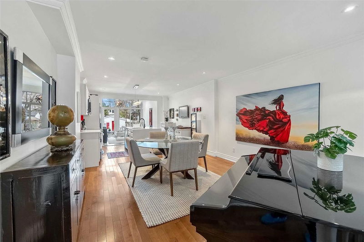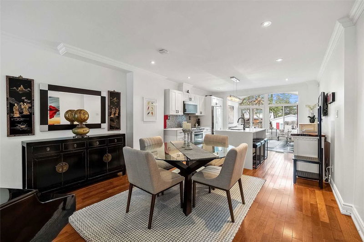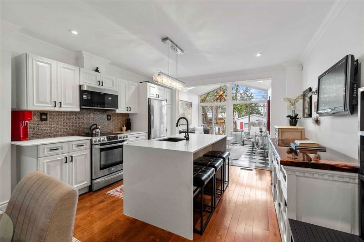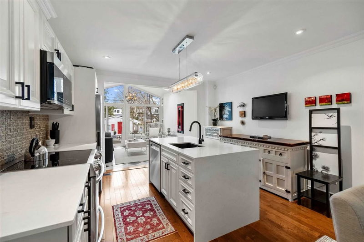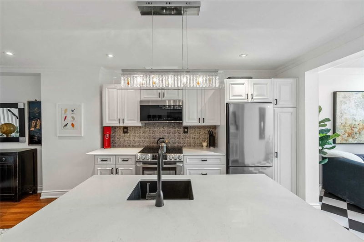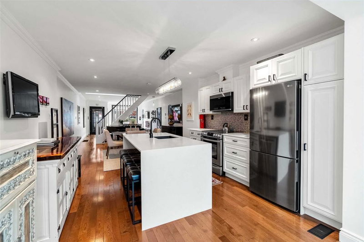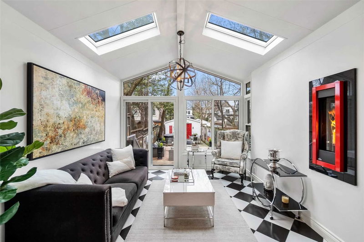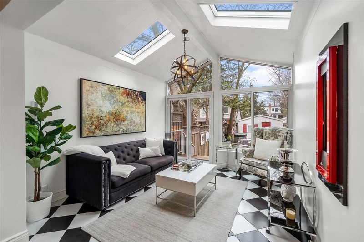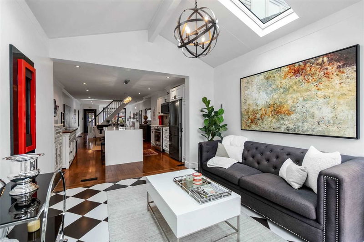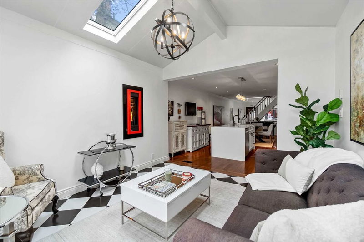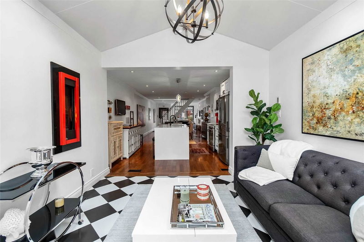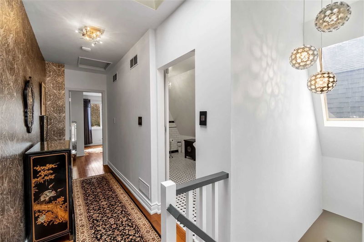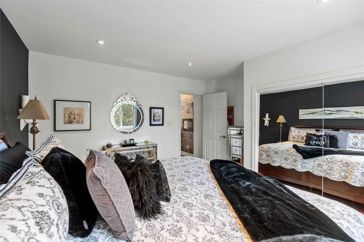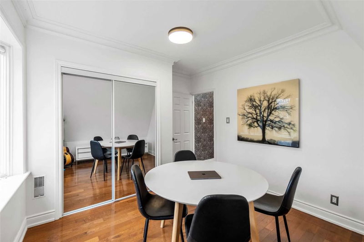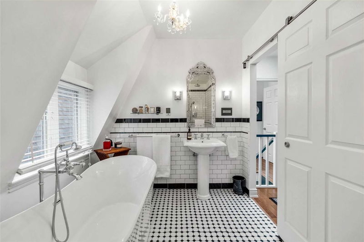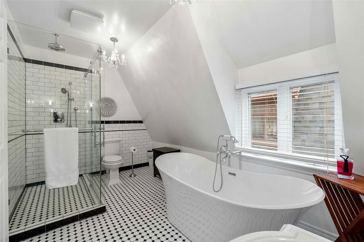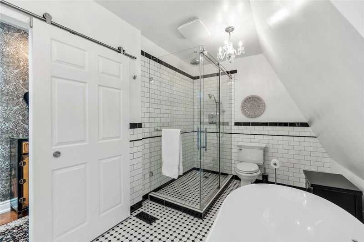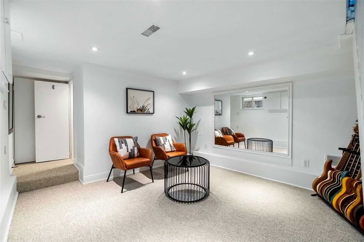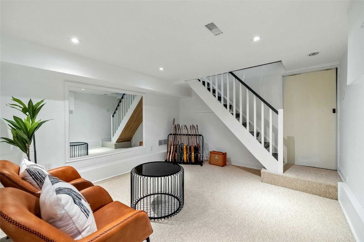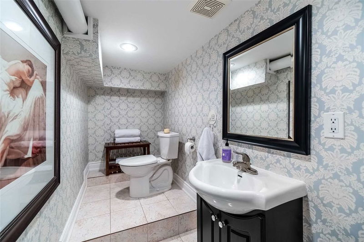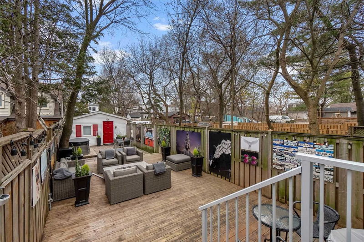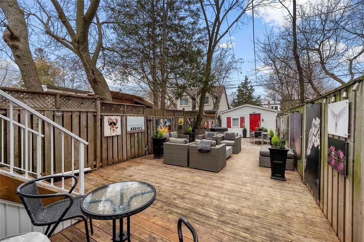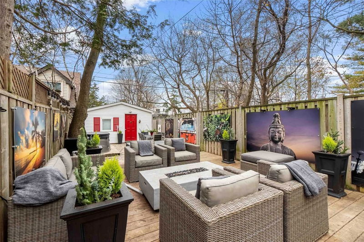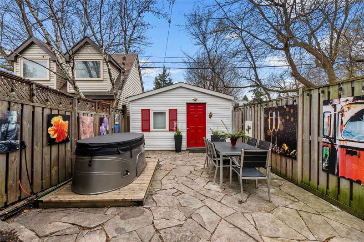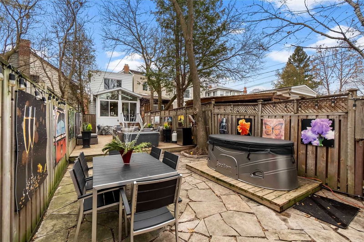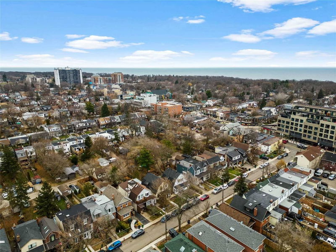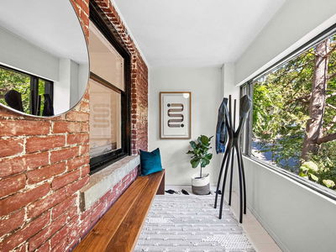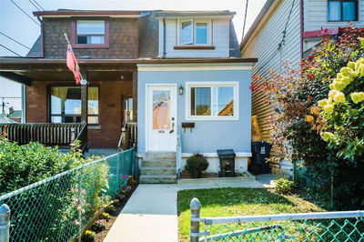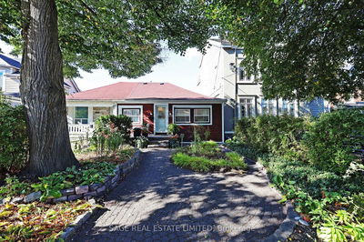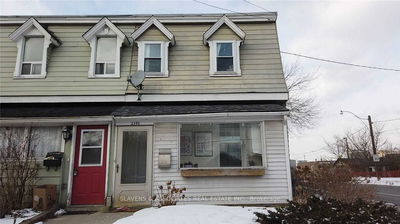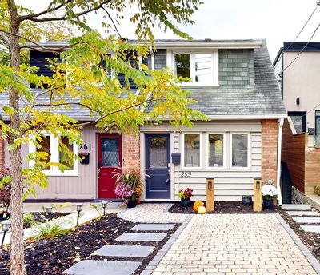Welcome To This Exquisitely Renovated 2Bd, 2Bath Semi-Detached House W/Added Extensions On Exceptionally Deep 16.33X140Ft Lot & Detached Garage W/ Prkg Via Lane In Fabulous Beaches Neighborhood! Transformed From 3Bd To Suit The Need & Style Of The Sellers. This Gorgeous Family Home Is Completed W/Extensive Upgrades: Main Roof (2020), Brkfst Bar Waterfall & Quartz Counter (2020), Luxury Black Granite Sink (2020); Updated Appls. The Main Floor Boasts An Expansive Open Concept Design W/ Hardwood Flrs And Pot Lights Throughout, Two Skylights In The Modernistically Designed Family Room W/ Modern "Torch" F/P & W/O To Fully-Fenced Yard. 2nd Floor Has Spacious Bedrooms W/ B/I Closets, Bay Window, And Extra-Large 4Pc Bath W/ Soaker Tub & Heated Floors. Finished Bsmt Offers Rec W/ B/I Accent Wall-Mirror, Extensive Cnvnt Pwdr Rm & Ample Storage Space. Private & Ultra Artistic Backyard W/Huge Multilevel Deck, Charming Paintings & Hot Tub Is Ideal Oasis For The Whole Family And Welcoming Guests.
Property Features
- Date Listed: Wednesday, November 30, 2022
- Virtual Tour: View Virtual Tour for 37 Pickering Street
- City: Toronto
- Neighborhood: East End-Danforth
- Major Intersection: Lyall/Kingston Road
- Full Address: 37 Pickering Street, Toronto, M4E3J5, Ontario, Canada
- Living Room: Hardwood Floor, Large Window, Pot Lights
- Family Room: Tile Floor, Skylight, W/O To Yard
- Kitchen: Hardwood Floor, Pot Lights, Breakfast Bar
- Listing Brokerage: Ipro Realty Ltd., Brokerage - Disclaimer: The information contained in this listing has not been verified by Ipro Realty Ltd., Brokerage and should be verified by the buyer.

