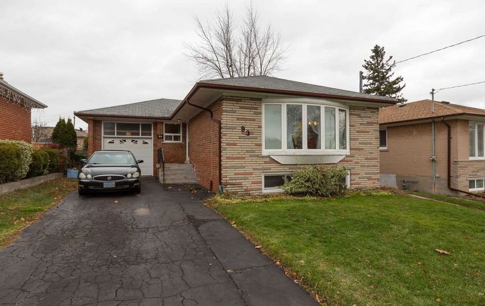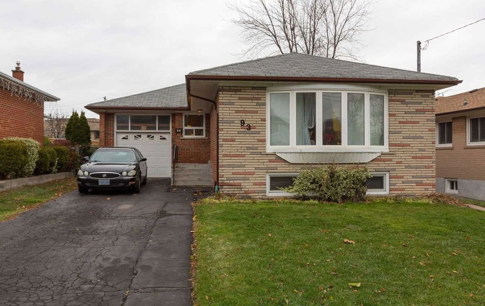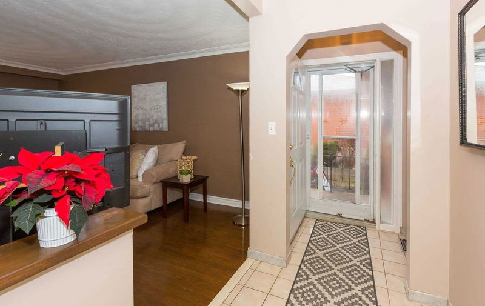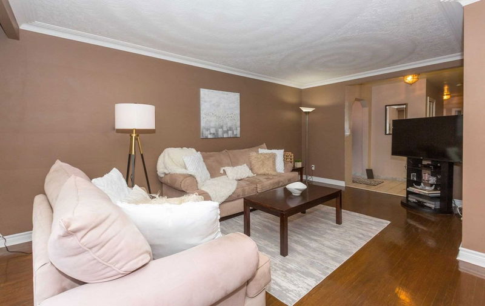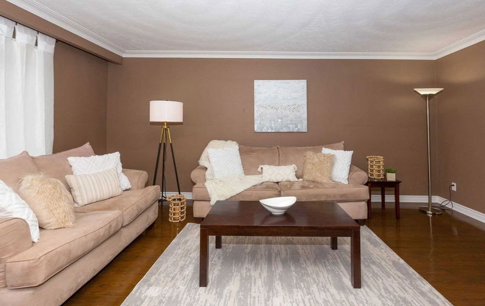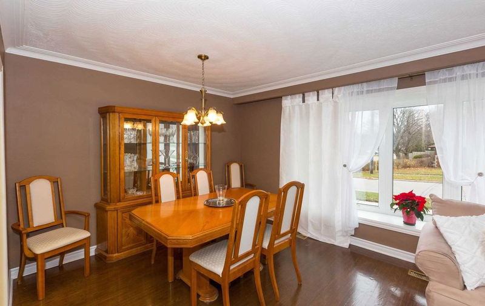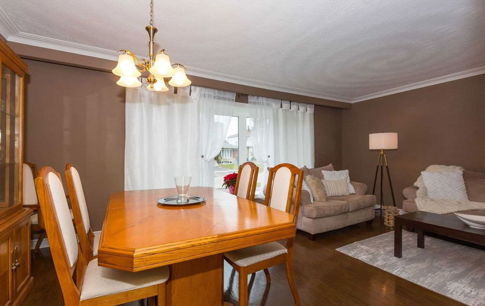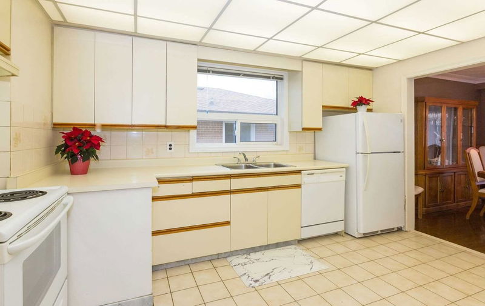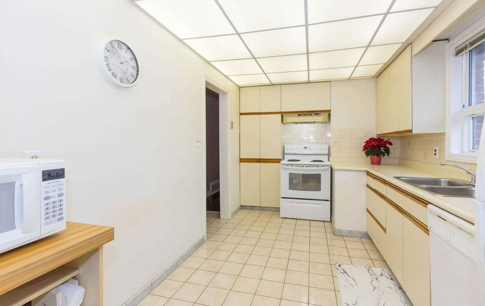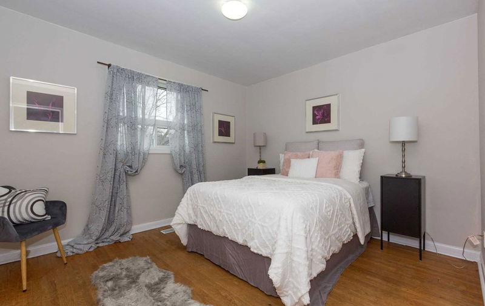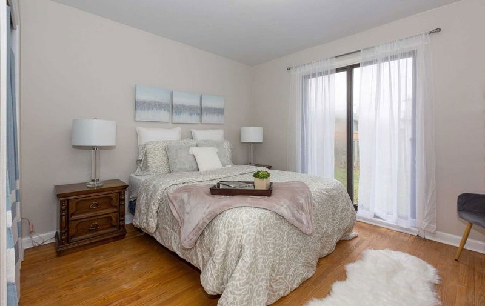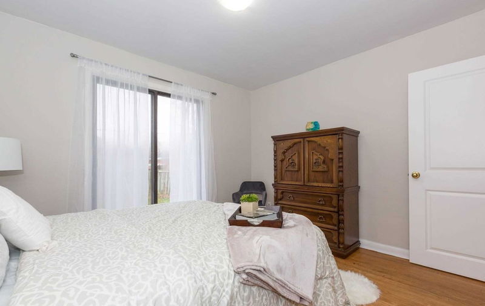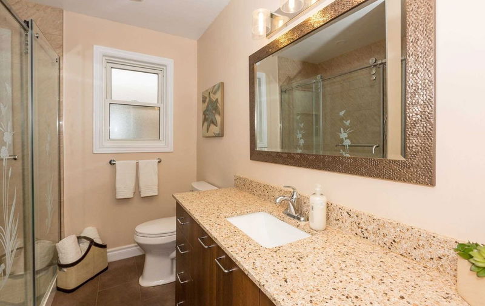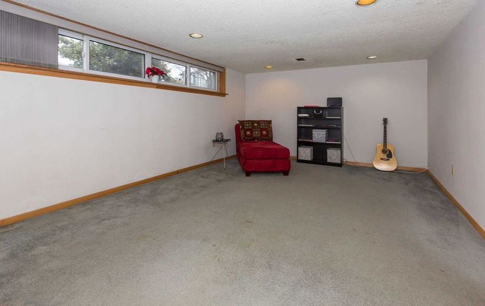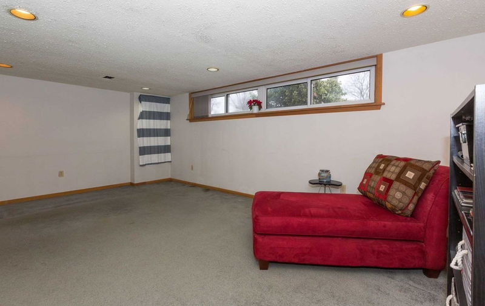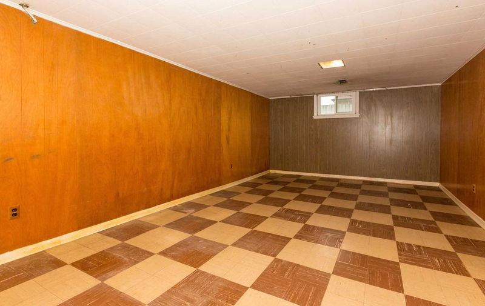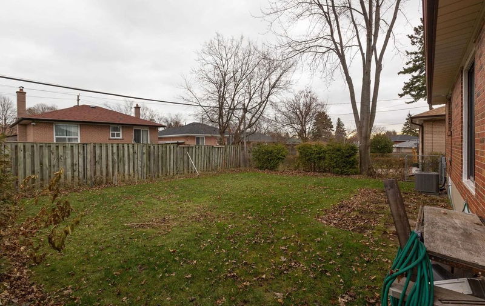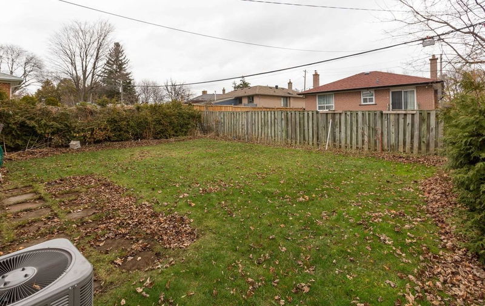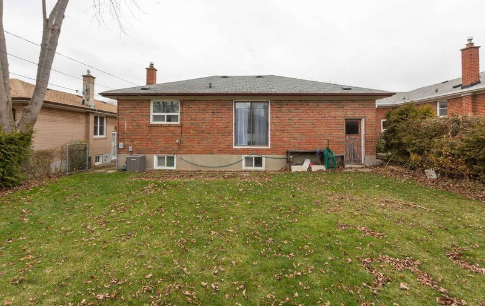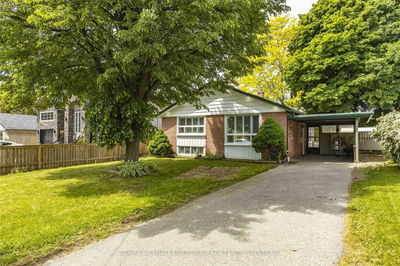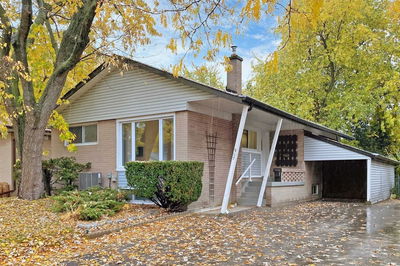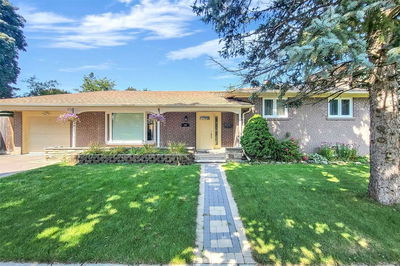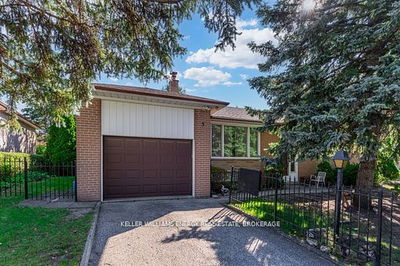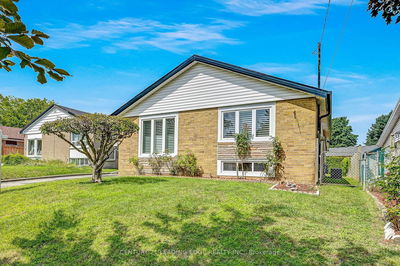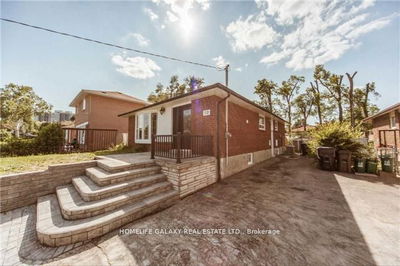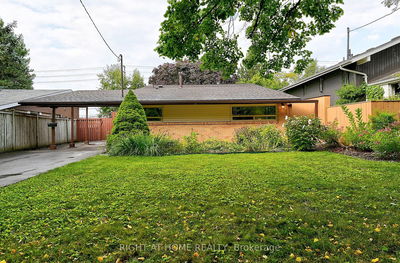Spacious 3 Bedroom Bungalow With Hardwood Floors Through Out The Main Level. Large Bow Window In The Living Room Let's In Natural Light All Day. Renovated Bath Rooms, Walkout From The Master Bedroom. Separate Entrance To The Finished Basement, Attached Garage. Conveniently Located Close To Schools, Shopping, Transit, Hwy.401 Hospital,& Subway Extension. Windows & Roof 15 Yrs, Furnace 2019, A/C 1 Year Old. Washer + Dryer 10 Yrs, Kitchen Appliances 15 Yrs.
Property Features
- Date Listed: Friday, December 02, 2022
- City: Toronto
- Neighborhood: Woburn
- Major Intersection: Mccowen & Ellesmere Road
- Living Room: Hardwood Floor, Bow Window, Combined W/Dining
- Kitchen: Ceramic Floor, Ceramic Back Splash, Window
- Family Room: Tile Floor, Tile Ceiling, Window
- Listing Brokerage: Re/Max Professionals Inc., Brokerage - Disclaimer: The information contained in this listing has not been verified by Re/Max Professionals Inc., Brokerage and should be verified by the buyer.

