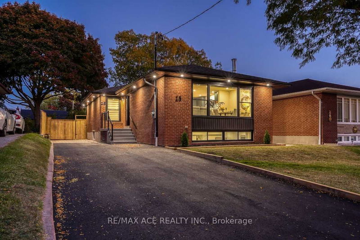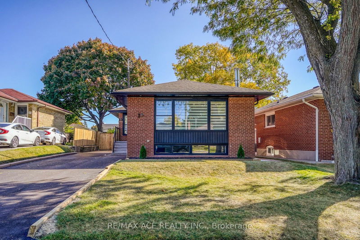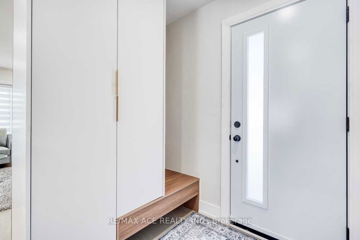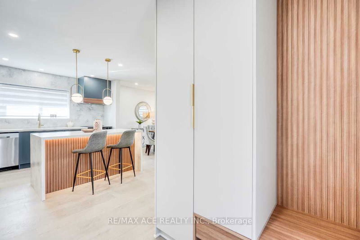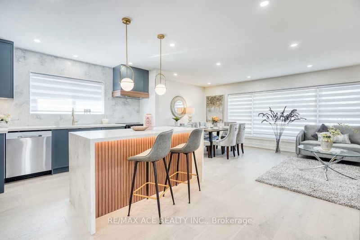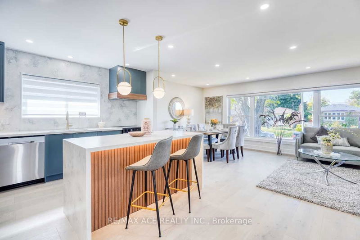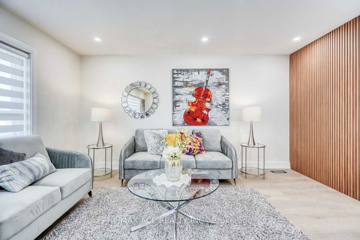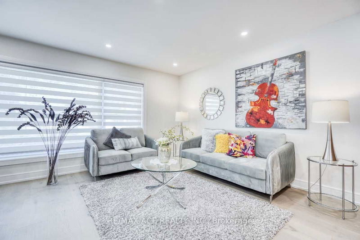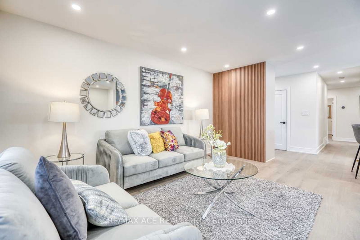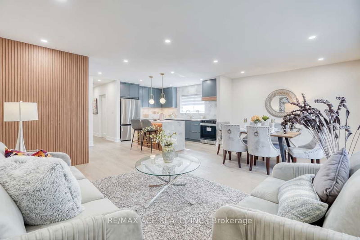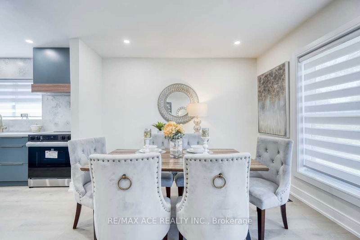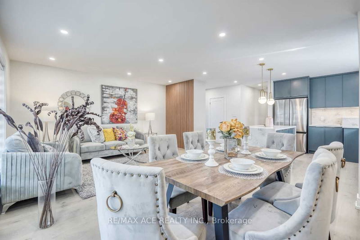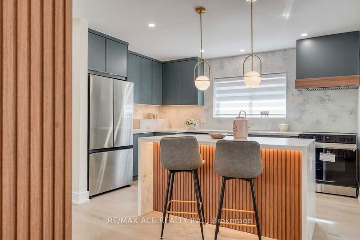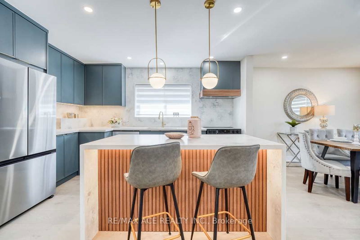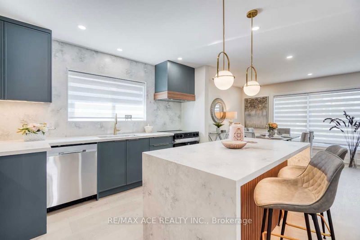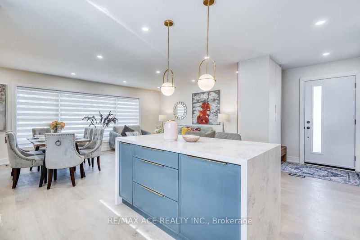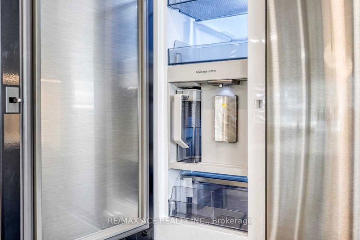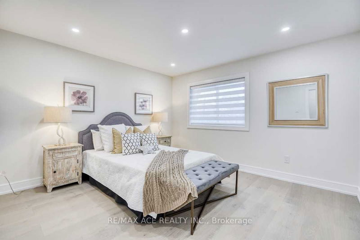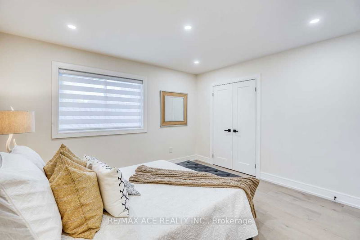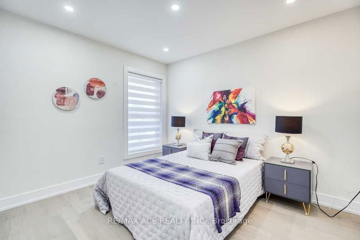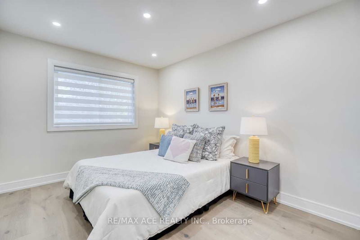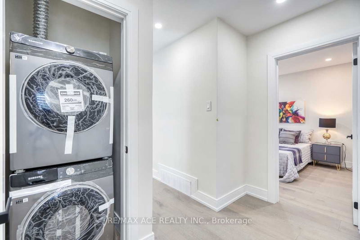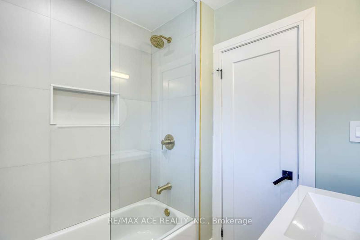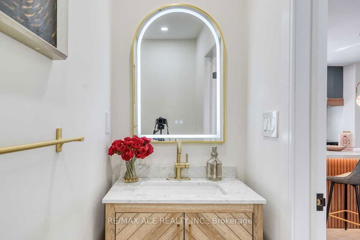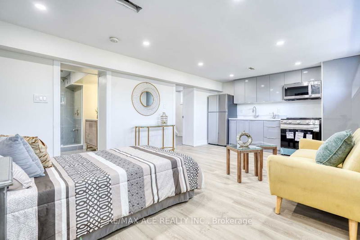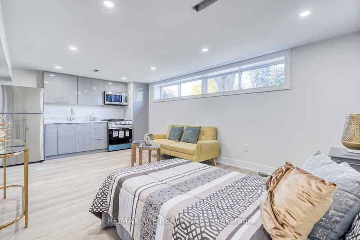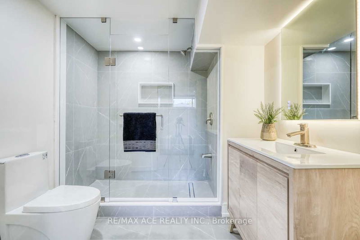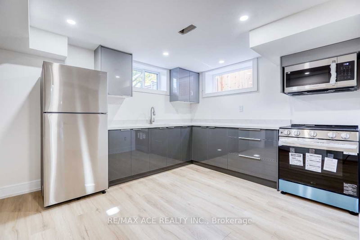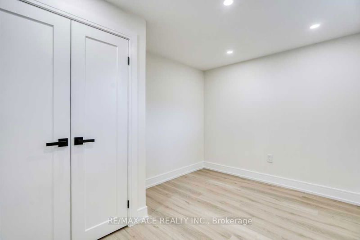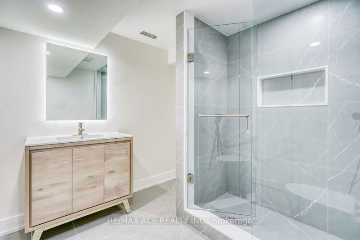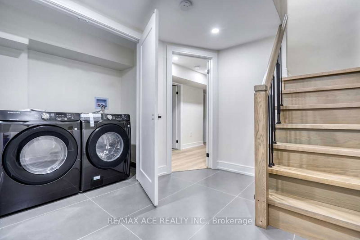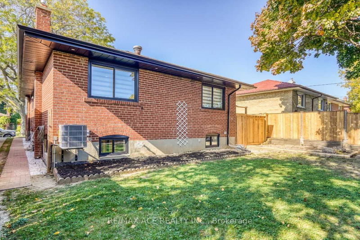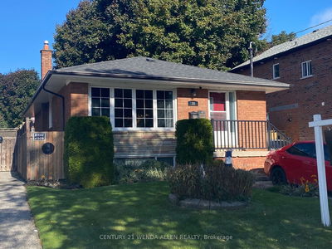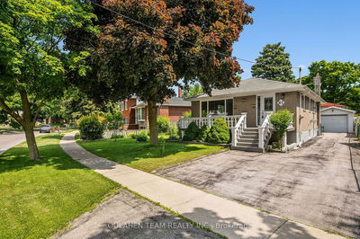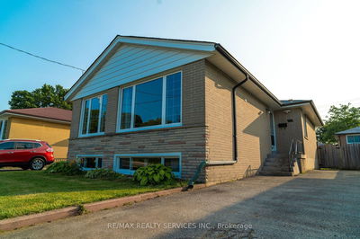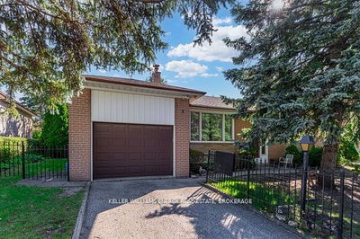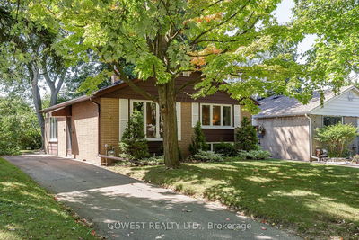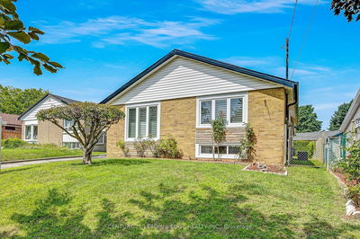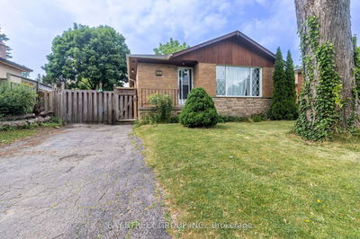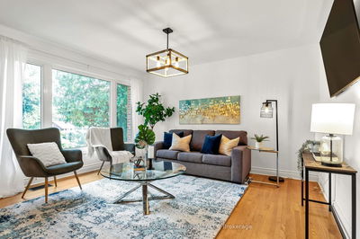A Rare Opportunity To Own A Luxurious Turn-Key Home With Significant Rental Income Potential! Modern, Elegance And Exceptional Functional Layout, With 200 Amp Upgraded Electric Panel, On A Wide Lot With A large Driveway. The Main Floor Offer Breathtaking Open-Concept Space. Seamlessly Flowing Into The Spacious Modern Kitchen With Alot Of Storage, Equipped With A Large Waterfall Island And Upgraded S/S Appliances, As Well As The Stylish Dining Area. The Main Floor Features Laundry Room, 3 Spacious Bedrooms. A Luxurious 4-Piece Main Bathroom With Floating Vanity, And Led Mirrors and an elegant powder room . Engineered Hardwood On Main Floor, Oak Casings and Wood Baseboards. The Basement, With Its Own Side Entrance And High Ceiling, Boasts 2 Additional Large Bedrooms With Closets, and Additional Bachelor unit. Vinyl Flooring In The Basement, Above Grade Large Windows 2 Kitchens With Brand New S/S Appliances, And Two 3 Pc Bathrooms, Offering A Significant Rental Income Potential Of $4,500/Mo. The Backyard Is A Great Area For Hosting Gatherings And Is Very Peaceful, Hedges. Nestled In A Desirable Neighborhood, This Home Is Close To Schools, Parks, Shopping Centers, Mosque, And Offers Easy Access To Public Transit And 401, Making It An Ideal Location For Families, Tenants, And Commuters.
Property Features
- Date Listed: Monday, October 21, 2024
- Virtual Tour: View Virtual Tour for 15 Wantanopa Crescent
- City: Toronto
- Neighborhood: Woburn
- Major Intersection: Bellamy Rd N /Pandora Circle
- Full Address: 15 Wantanopa Crescent, Toronto, M1H 2B2, Ontario, Canada
- Living Room: Hardwood Floor, Window, Open Concept
- Kitchen: Hardwood Floor, Centre Island, Stainless Steel Appl
- Kitchen: Vinyl Floor, Window, Pot Lights
- Living Room: Vinyl Floor, Window, Combined W/Kitchen
- Kitchen: Vinyl Floor, Window, Pot Lights
- Listing Brokerage: Re/Max Ace Realty Inc. - Disclaimer: The information contained in this listing has not been verified by Re/Max Ace Realty Inc. and should be verified by the buyer.


