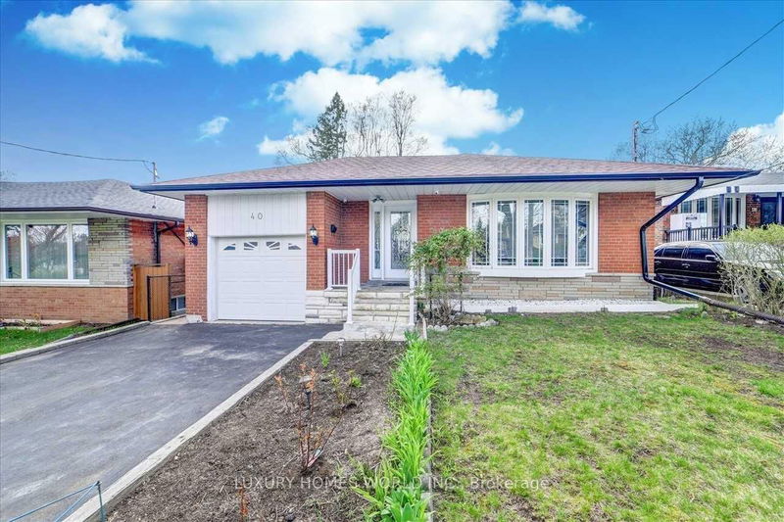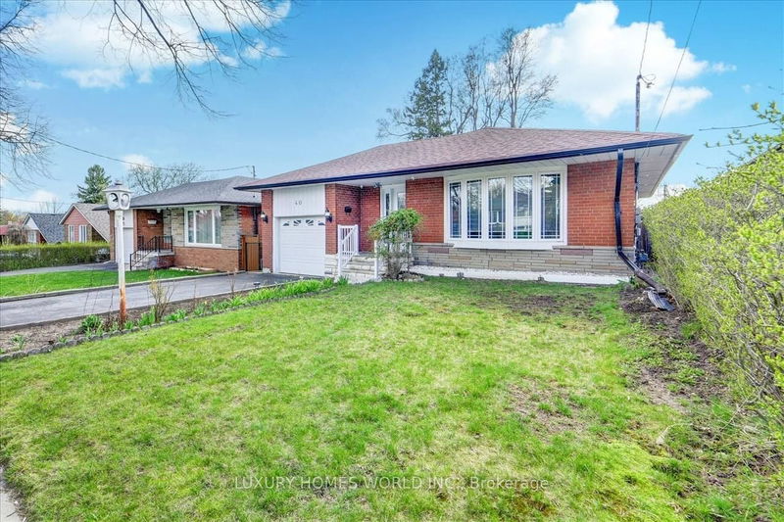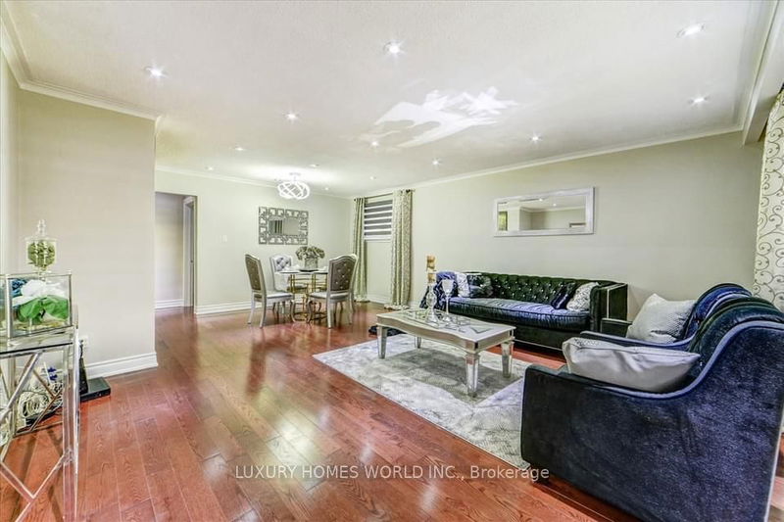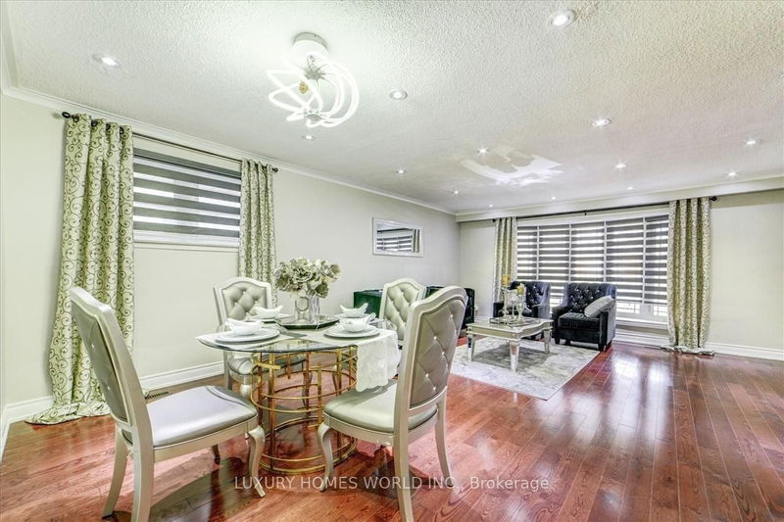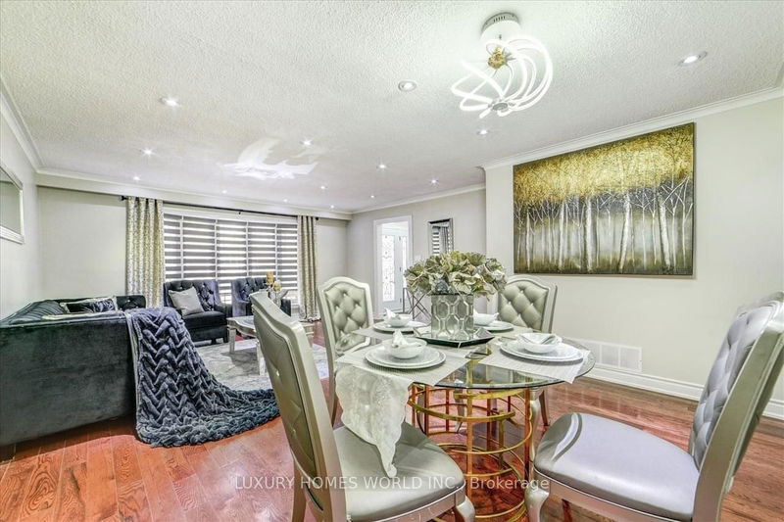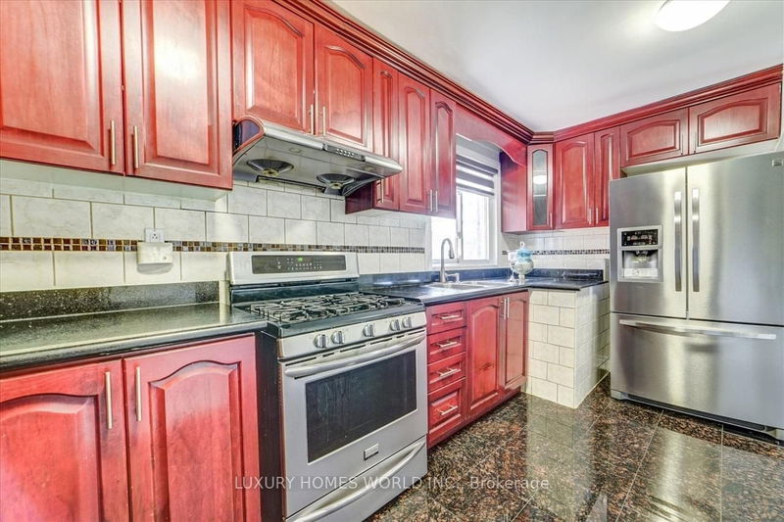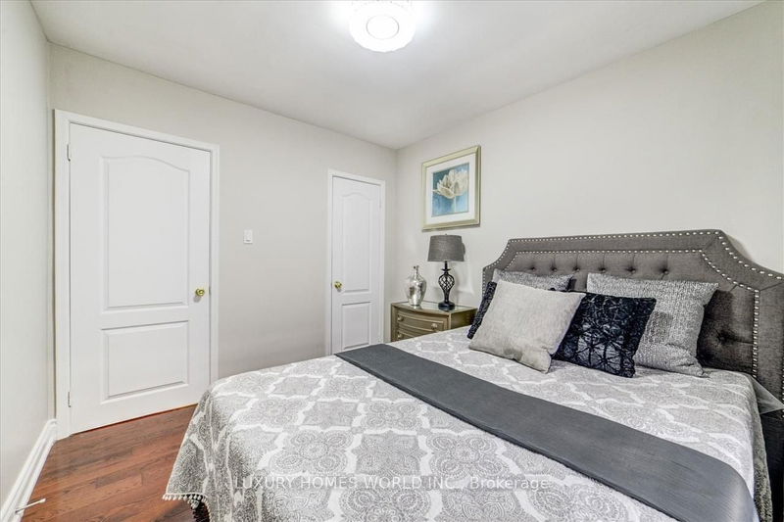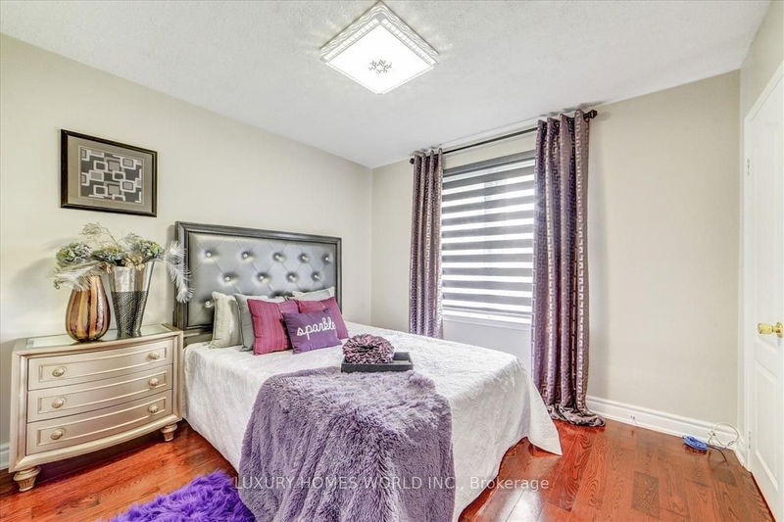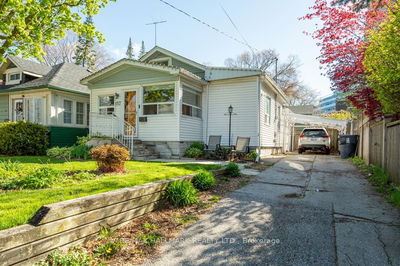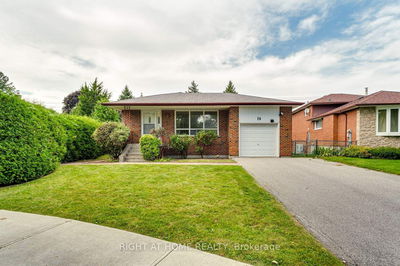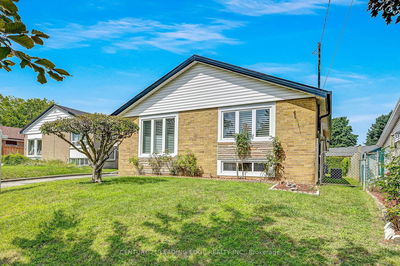Don't miss out on this stunning bungalow featuring 3 + 2 spacious bedrooms and a fully finished basement with separate entrance. The property boasts a beautifully landscaped yard, modern finishes, ample storage, and large windows that flood the home with natural light. Fully finished basement with a separate entrance, offering 2 bedrooms, kitchen and bathroom, laundry facilities, and ample storage space. Move-in ready and located in a friendly neighborhood with top-rated schools, parks, and Scarborough Town Centre nearby. Enjoy the convenience of walking to all amenities and easy access to Highway 401 and public transit.
Property Features
- Date Listed: Tuesday, July 30, 2024
- City: Toronto
- Neighborhood: Bendale
- Major Intersection: Ellesmere/Mccowan
- Full Address: 40 Flintwick Drive, Toronto, M1P 4G9, Ontario, Canada
- Living Room: Hardwood Floor, Pot Lights, Large Window
- Kitchen: Granite Counter, Eat-In Kitchen, Granite Counter
- Kitchen: Ceramic Floor, Window
- Living Room: Laminate
- Listing Brokerage: Luxury Homes World Inc. - Disclaimer: The information contained in this listing has not been verified by Luxury Homes World Inc. and should be verified by the buyer.

