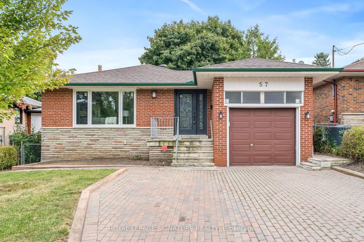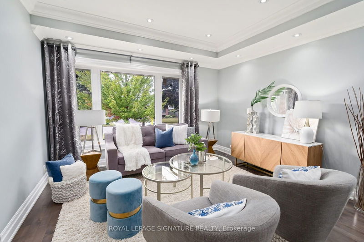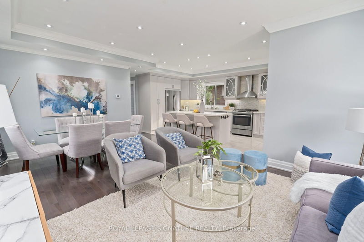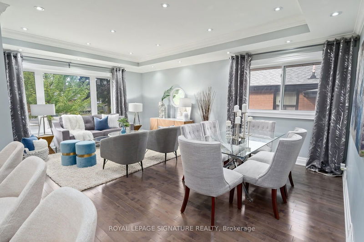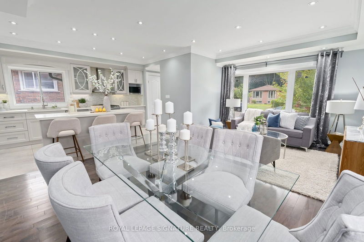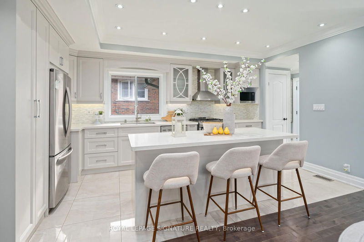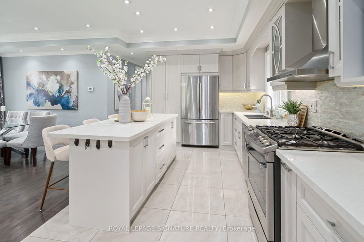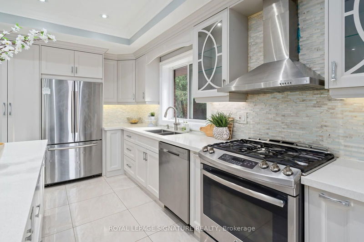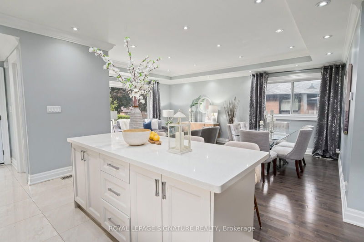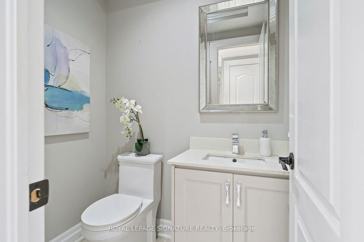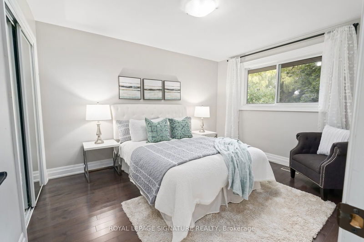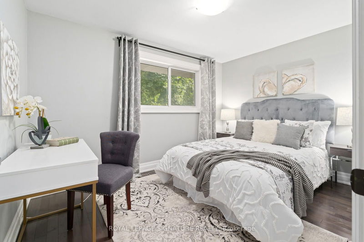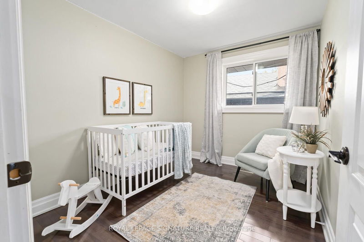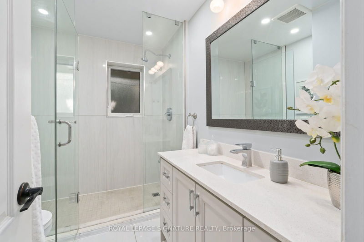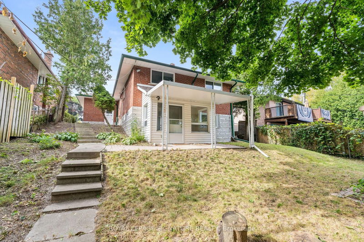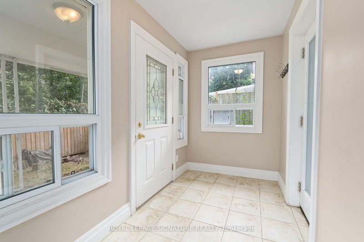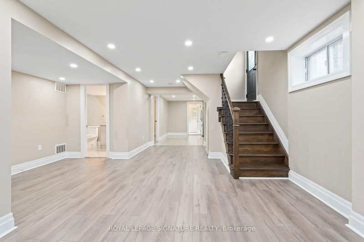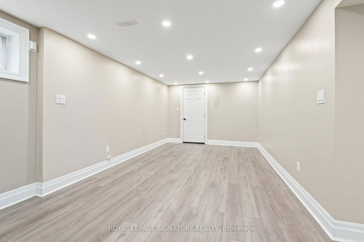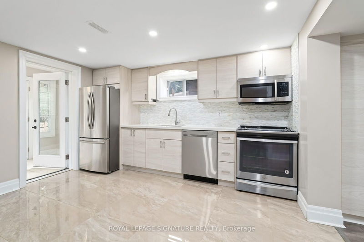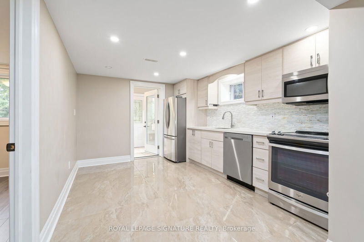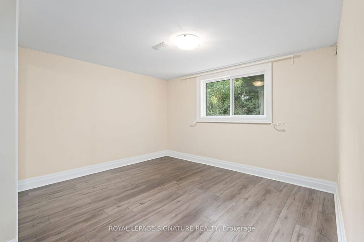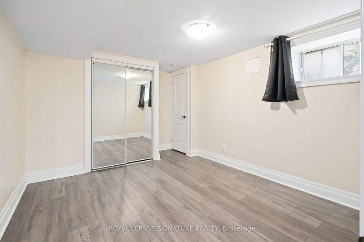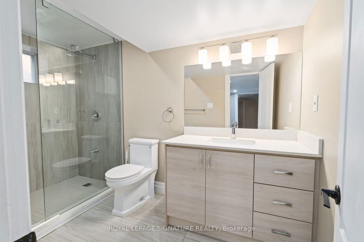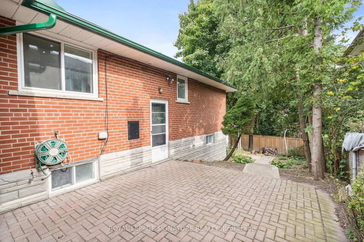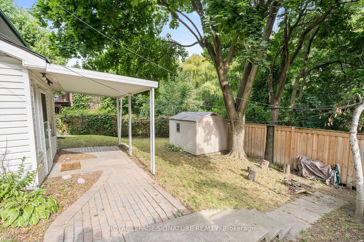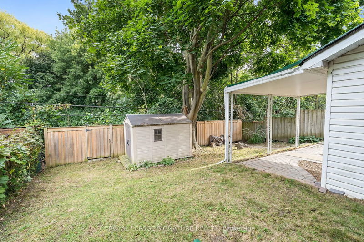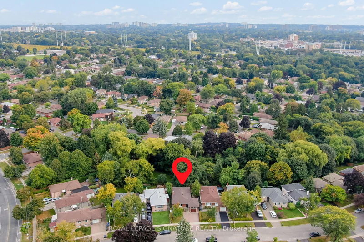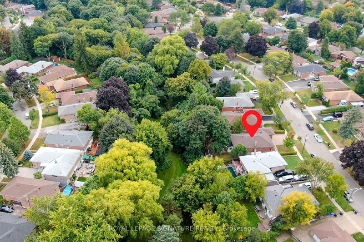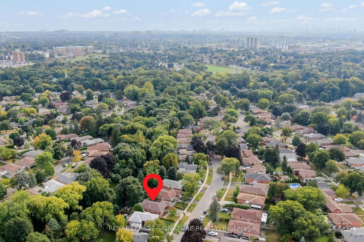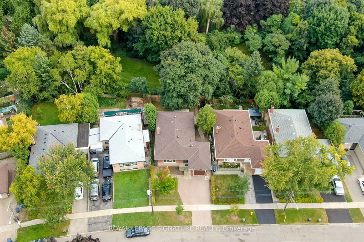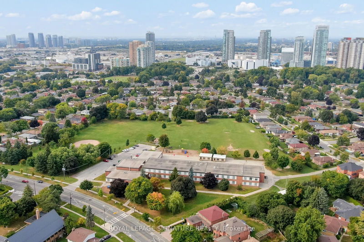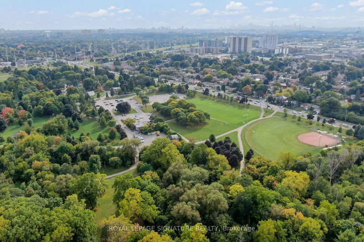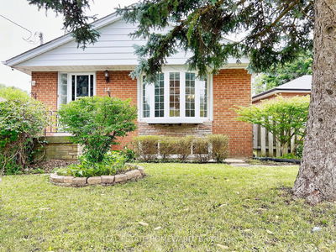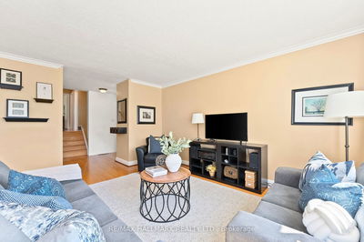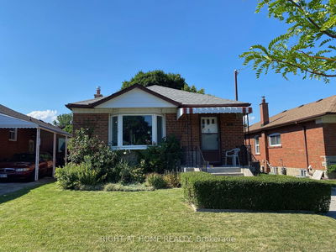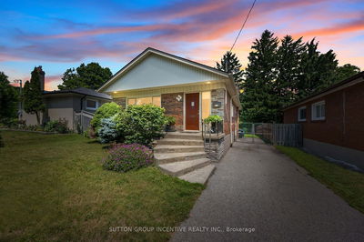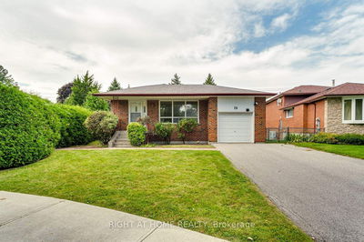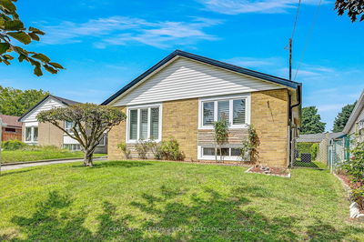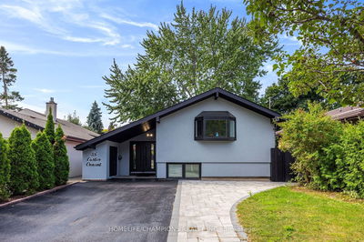Exactly What Buyers Have Been Waiting For. Total Reno In 2017. Gorgeous Family Home With A Walk Out Basement Featuring A Stunning 2 Bedroom In-Law Apartment. Backing Onto A Ravine This Home Is A Breath Of Fresh Air With All It's Elite Custom Finishes. Expansive Living + Dining Area With Tray Ceiling, Pot Lights + Luxurious Hardwood Flooring Throughout. Bonus 2pce Washroom On The Main Level. Hanging Around The Elegant Chefs Kitchen Is Easy + Relaxing With It's Soft Close Cabinets, Under Counter Lighting, Backsplash + Quartz Countertop With Huge Breakfast Bar. All Bedrooms Are Sized Well. Renting $$$ Is Easy When You Have A Fantastic In-Law Apartment In A Walk Out Basement. **You Still Have That Feeling Like You Are Walking Into A Brand New Home. A Testament To How This Home Has Been Meticulously Cared For ** Sought After Location. Steps To Transit, Schools, Shopping, Scarborough Town Centre. Close to 401. Surrounded By Parks + Ravines.
Property Features
- Date Listed: Sunday, September 22, 2024
- Virtual Tour: View Virtual Tour for 57 Amberdale Drive
- City: Toronto
- Neighborhood: Bendale
- Major Intersection: Brimley/Brimorton
- Living Room: Hardwood Floor, Pot Lights
- Kitchen: Centre Island, Ceramic Floor, Quartz Counter
- Living Room: Laminate, Pot Lights
- Kitchen: Walk-Out, Ceramic Floor, Quartz Counter
- Listing Brokerage: Royal Lepage Signature Realty - Disclaimer: The information contained in this listing has not been verified by Royal Lepage Signature Realty and should be verified by the buyer.

