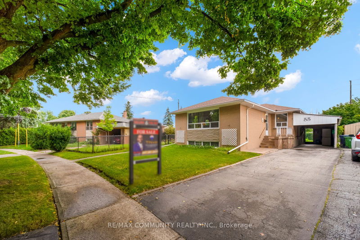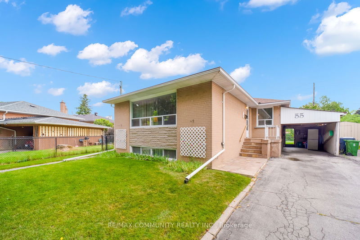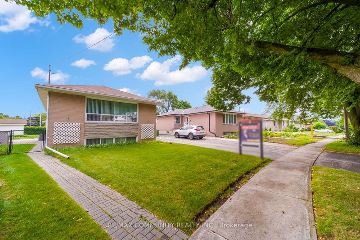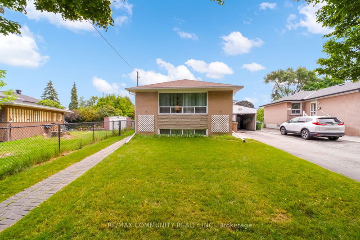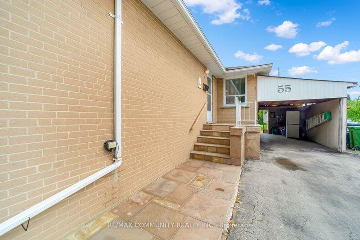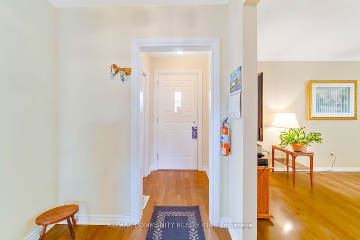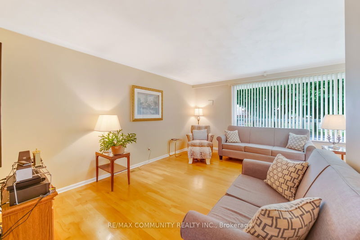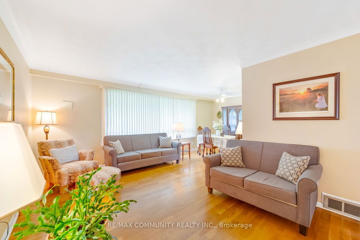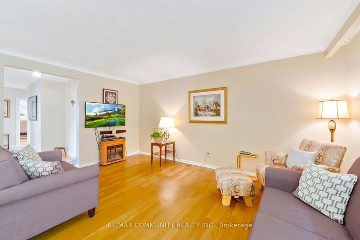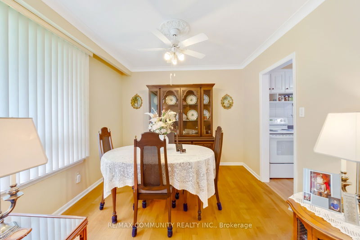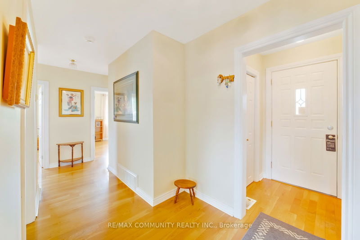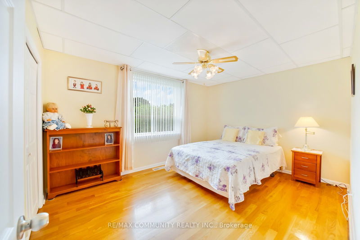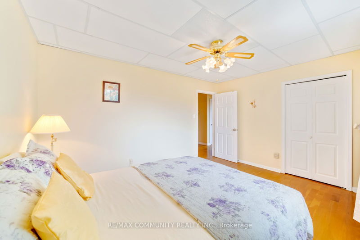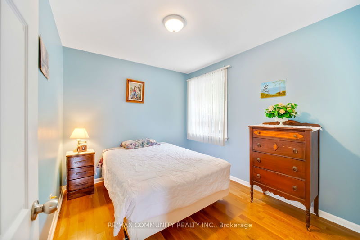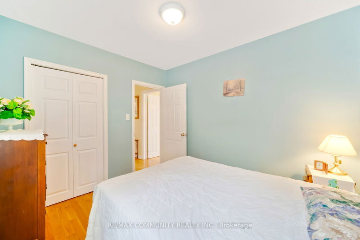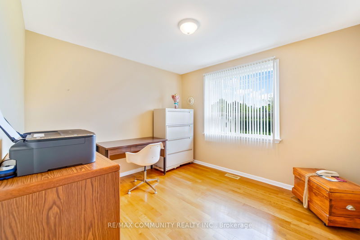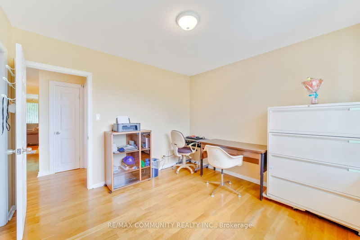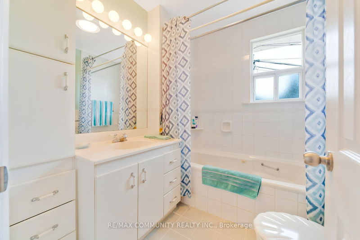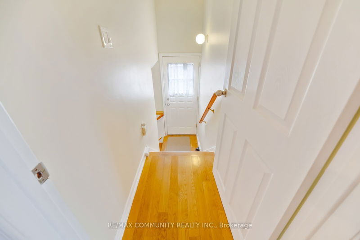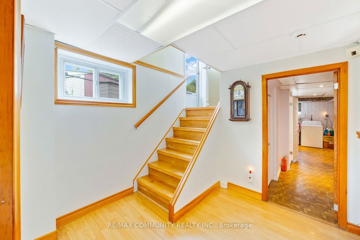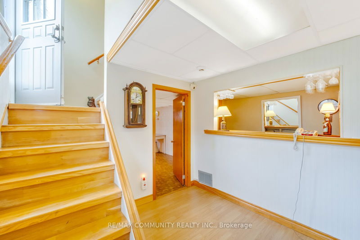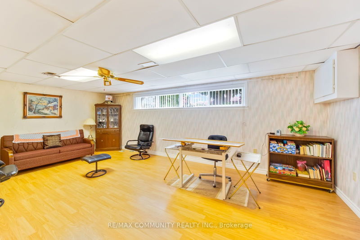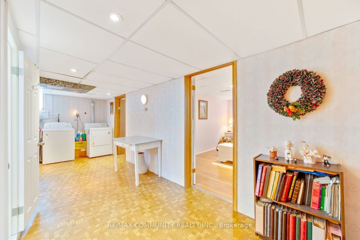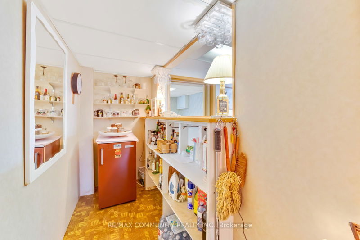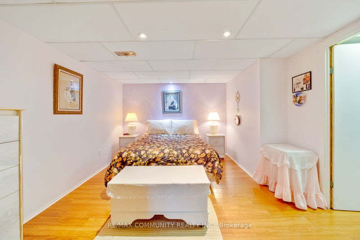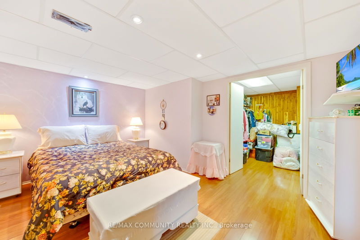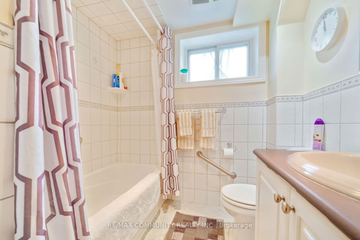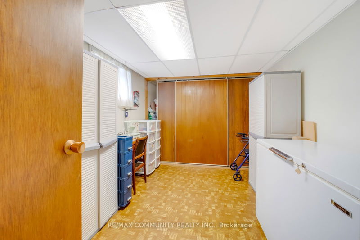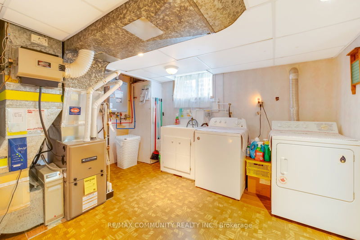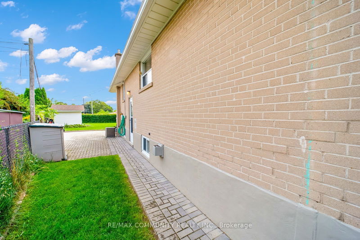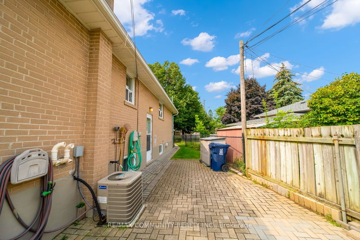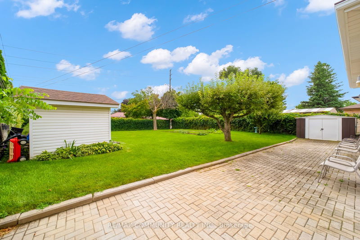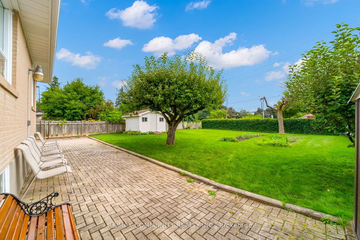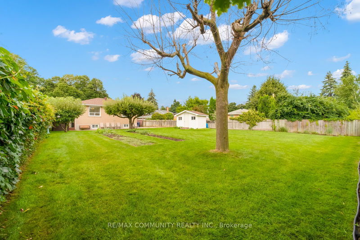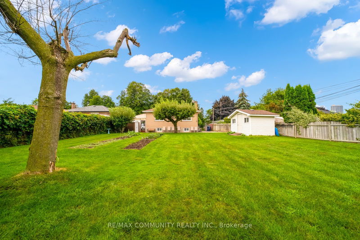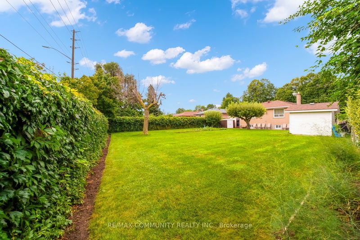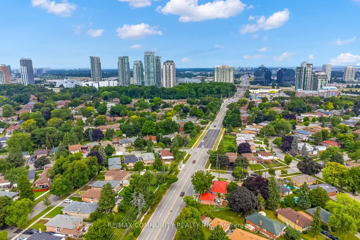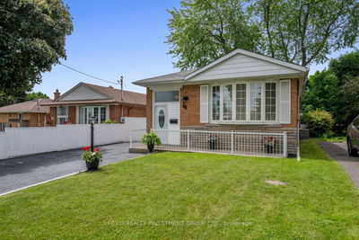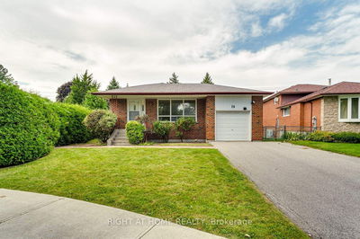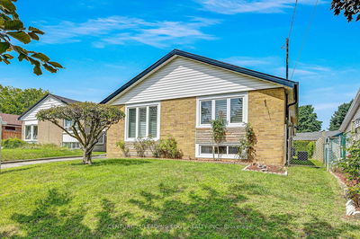Pride of ownership! First time on the market. This lovingly maintained, bright, spacious, and well-appointed 3-bedroom bungalow is located in a highly desirable neighborhood on a quiet, tree-lined street. The premium lot widens to 70 feet in the rear. This property boasts location, storage, space, and greenery, sitting on an extra-large lot. The bungalow has been cherished over the years by the original owner and offers many great features. The main floor features spacious living and dining rooms and a spacious kitchen with breakfast area. Hardwood floor throughout the main floor. Separate entrance to the finished basement, which includes a large family room complete with a dry bar, fireplace, two generously sized bedrooms, and a full bathroom. The location is convenient with walking distance to Catholic and public schools, minutes away from Scarborough Town Centre, TTC, GO platform relocation to STC, future subway extension, hospital, shopping, all amenities, and the 401. Don't forget to check out our virtual tour!
Property Features
- Date Listed: Wednesday, August 07, 2024
- Virtual Tour: View Virtual Tour for 55 Flintwick Drive
- City: Toronto
- Neighborhood: Bendale
- Full Address: 55 Flintwick Drive, Toronto, M1P 4H1, Ontario, Canada
- Living Room: Hardwood Floor, Combined W/Dining, O/Looks Frontyard
- Kitchen: Laminate, Breakfast Area, Backsplash
- Listing Brokerage: Re/Max Community Realty Inc. - Disclaimer: The information contained in this listing has not been verified by Re/Max Community Realty Inc. and should be verified by the buyer.

