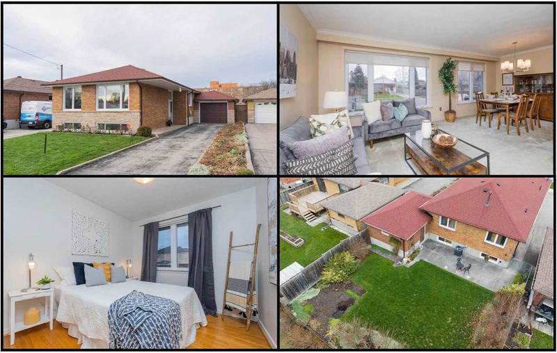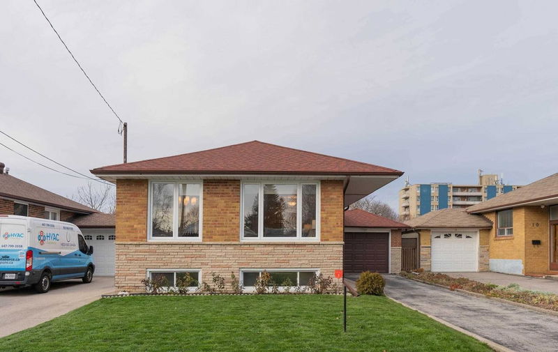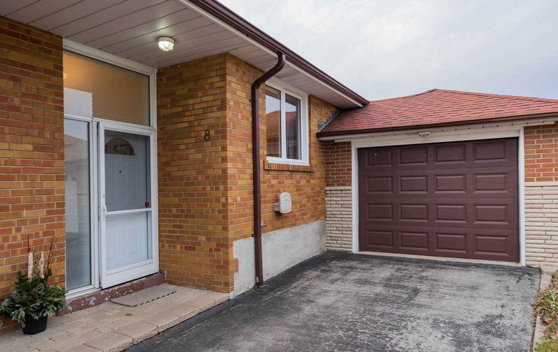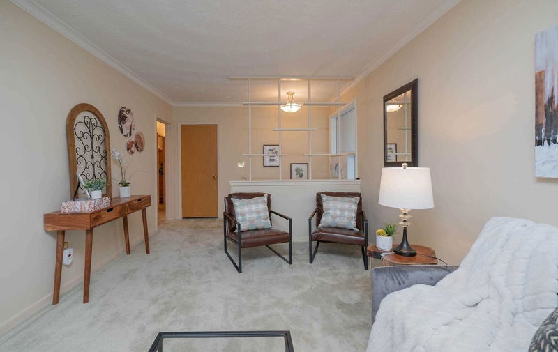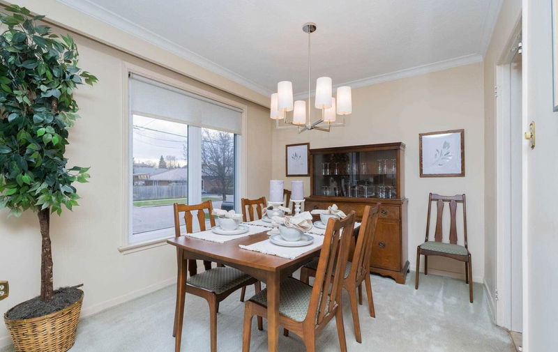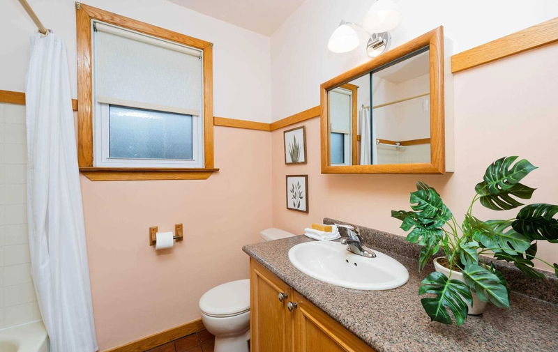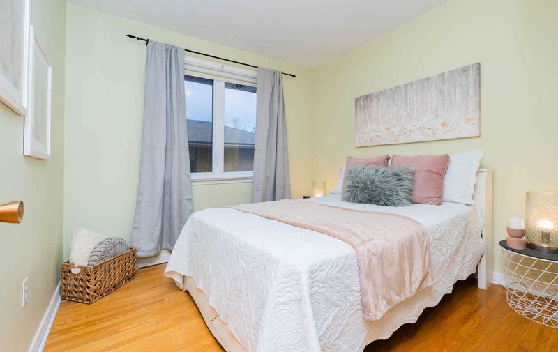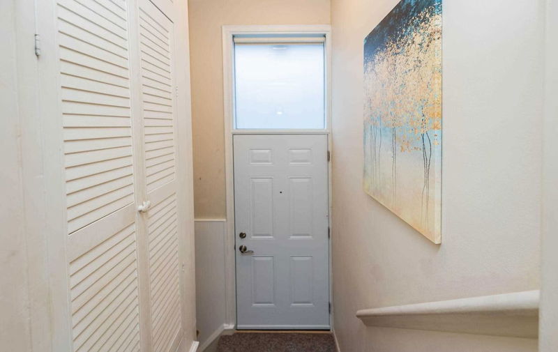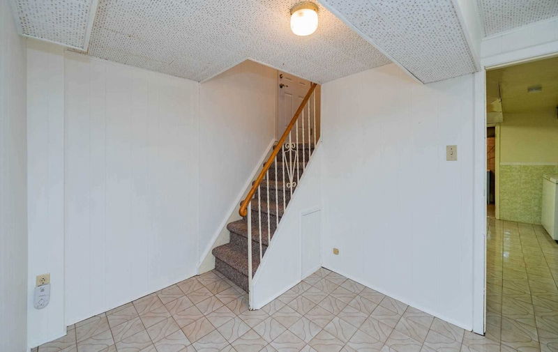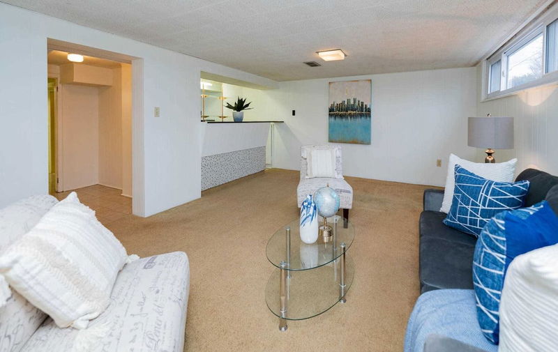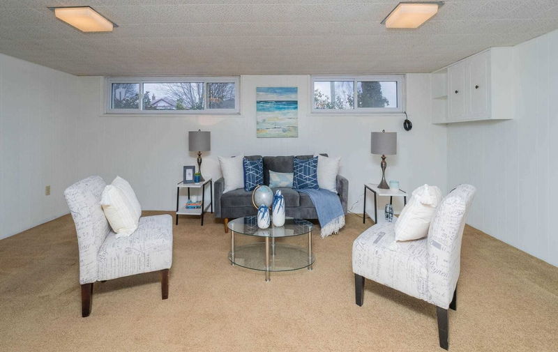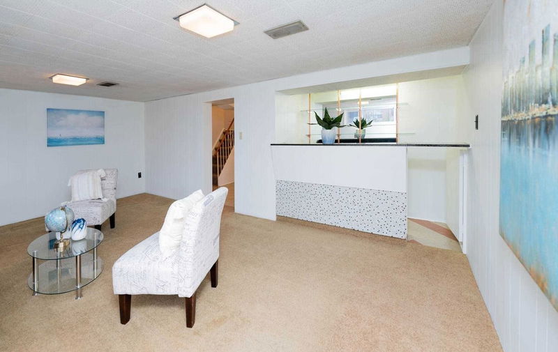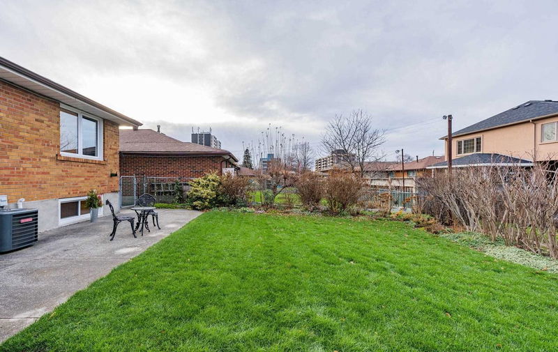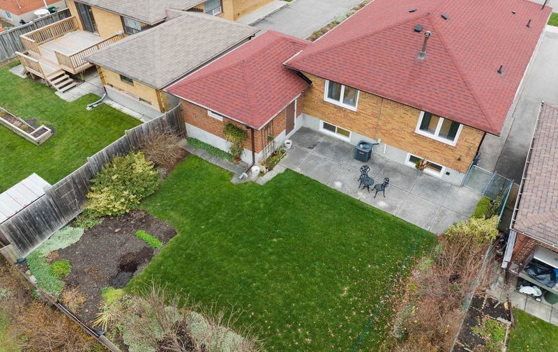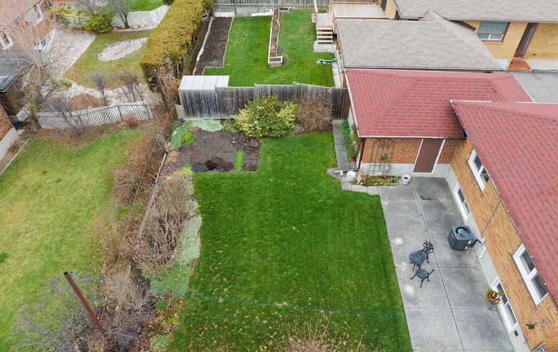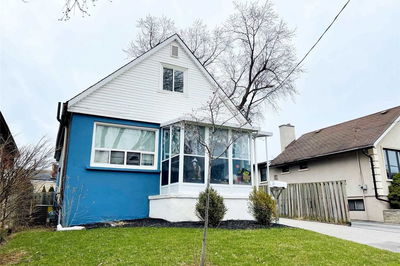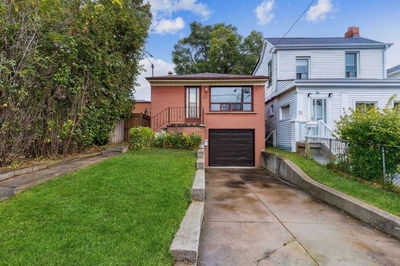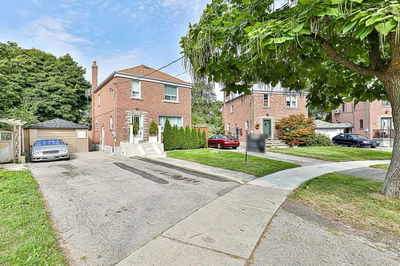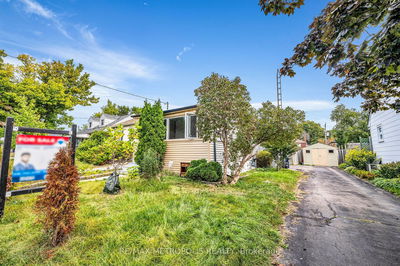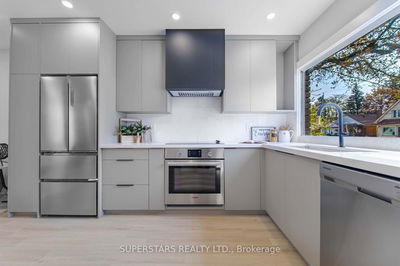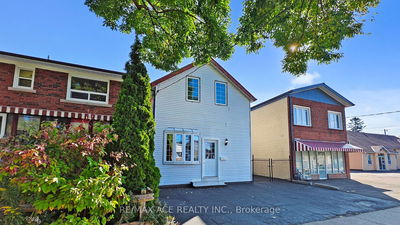Solidly-Built 3 Bedroom Bungalow In The Sought After Clairlea-Birchmount Community. Enjoy Peace Of Mind W/Solid Mechanics - Furnace (3 Years), A/C (4 Years), Roof (5 Years) & Hot Water Tank (6 Years). Bright & Spacious Living & Dining Room W/Original Strip Oak Hardwood Under The Existing Broadloom. Enjoy Family Meals In The Centrally-Located Eat-In Kitchen. 3 Bedrooms W/Easy Access To 4 Pc Bath. Ideal For Downsizers, A Young Family To Share W/Parents Or For Investors W/A Separate Entrance To The 1237 Square Feet Of Living Space On The Lower Level With A Large Rec Room, 2nd Kitchen, Bedroom & Laundry Room W/1 Pc Bath. Fully-Fenced Backyard Ideal For Both Kids And Pets - Gardener's Delight With Stunning Perennial Flower Beds Blooming Year-Round. Across The Street From Dunlop Park With Green Space, Playground & Splash Park! Close To All Levels Of Schools, Shops & Services. 1.5 Km To Scarborough Go, Less Than 2Km To Subway At Warden Station And Ttc Bus Routes Along Birchmount & St. Clair.
Property Features
- Date Listed: Wednesday, December 07, 2022
- Virtual Tour: View Virtual Tour for 8 Dunlop Avenue
- City: Toronto
- Neighborhood: Clairlea-Birchmount
- Major Intersection: E Of Birchmount/ S Of St Clair
- Full Address: 8 Dunlop Avenue, Toronto, M1K1K9, Ontario, Canada
- Living Room: Picture Window, Combined W/Dining, Broadloom
- Kitchen: Eat-In Kitchen, Window, B/I Appliances
- Kitchen: Above Grade Window, Eat-In Kitchen, Tile Floor
- Listing Brokerage: Royal Lepage Signature Realty, Brokerage - Disclaimer: The information contained in this listing has not been verified by Royal Lepage Signature Realty, Brokerage and should be verified by the buyer.

