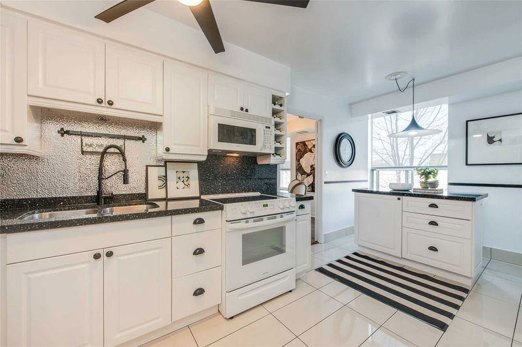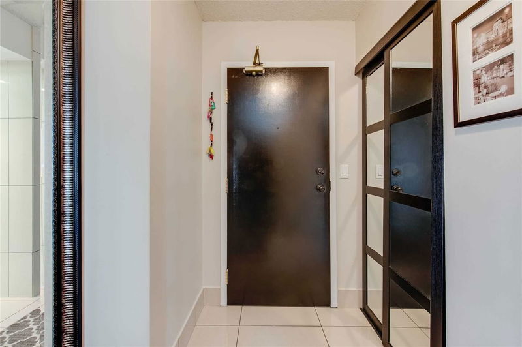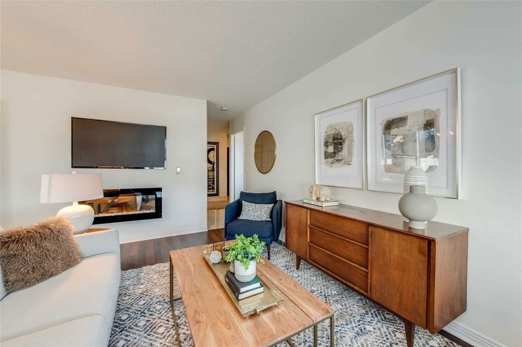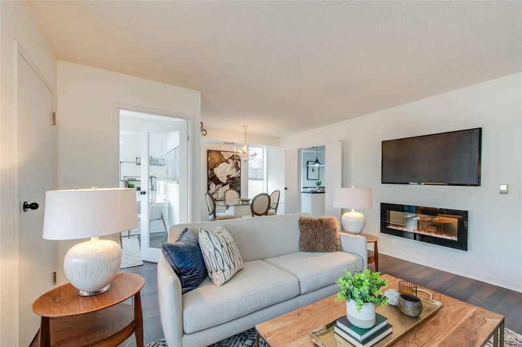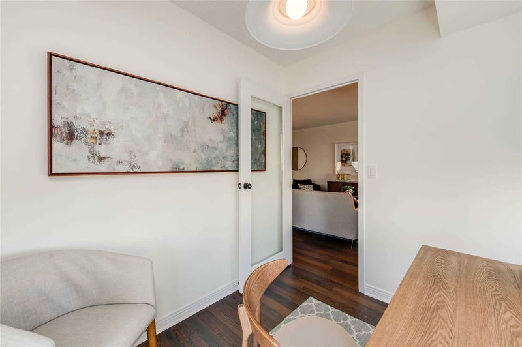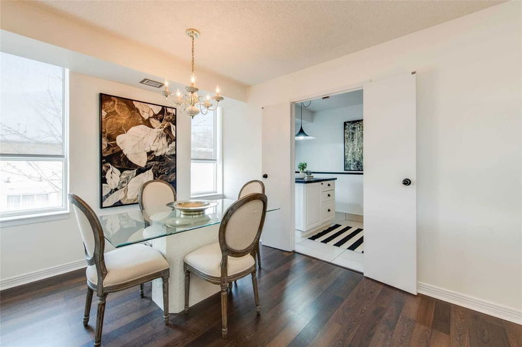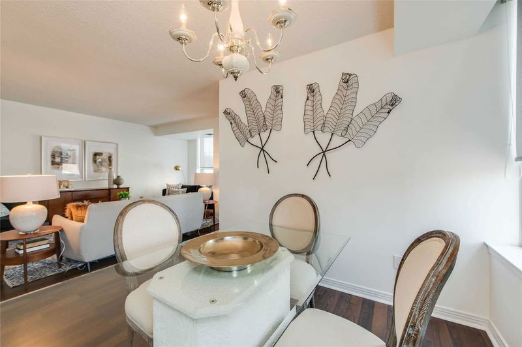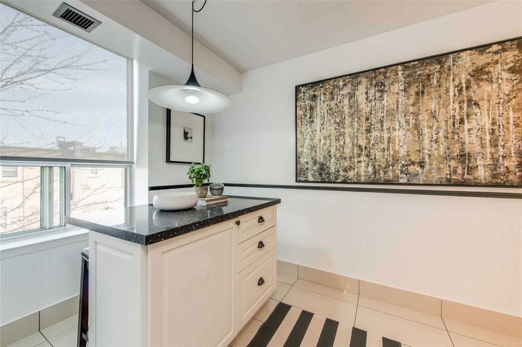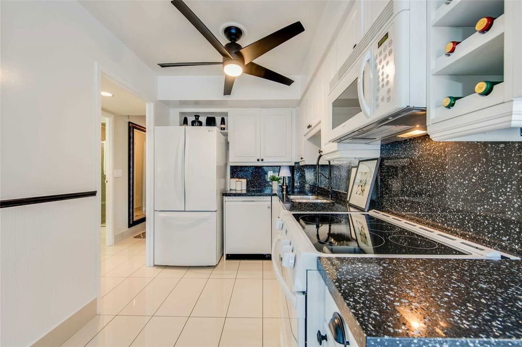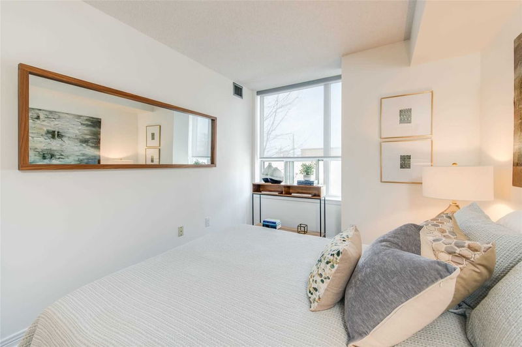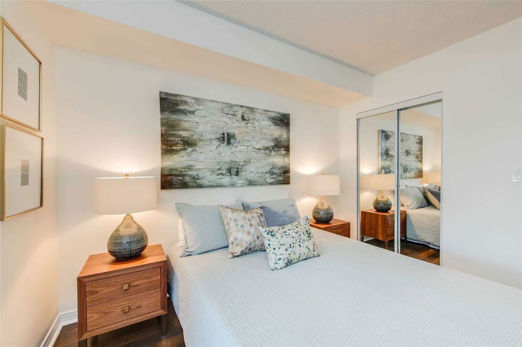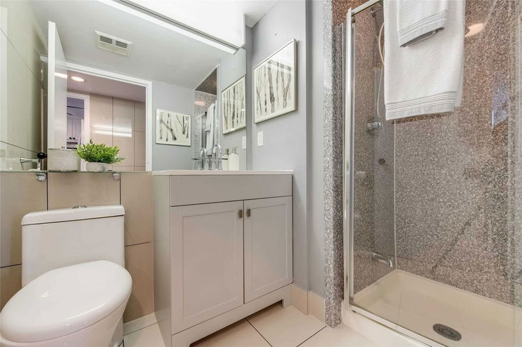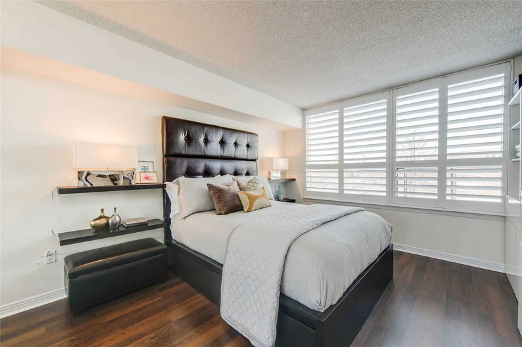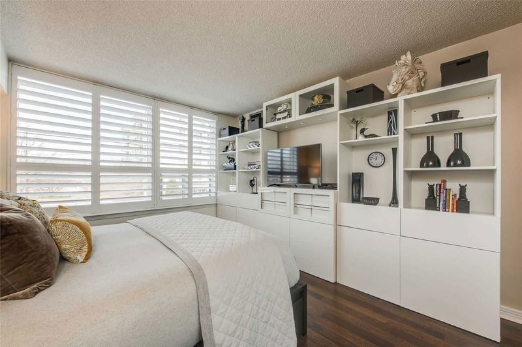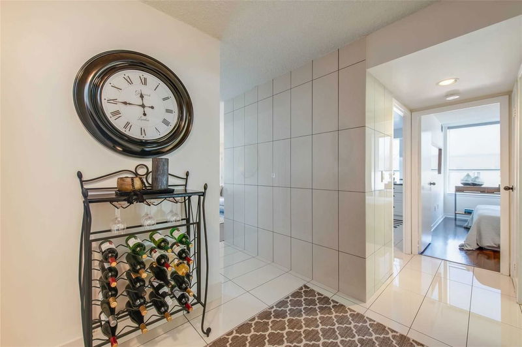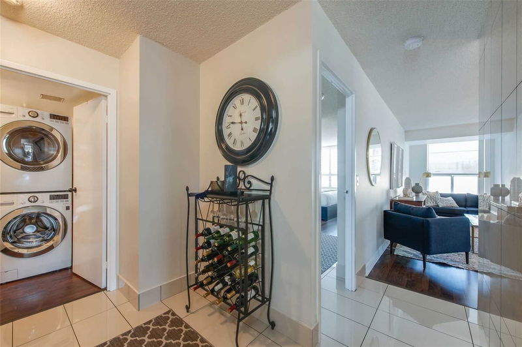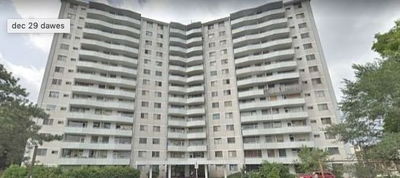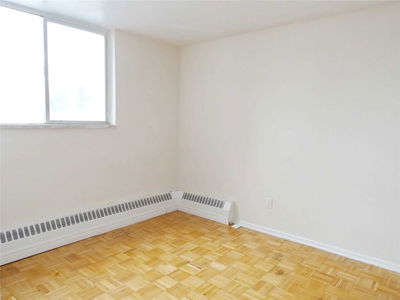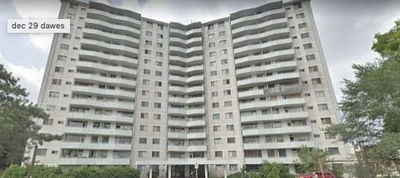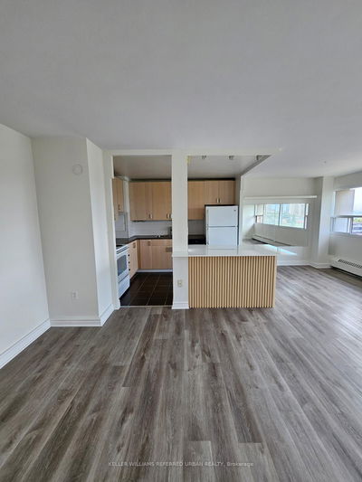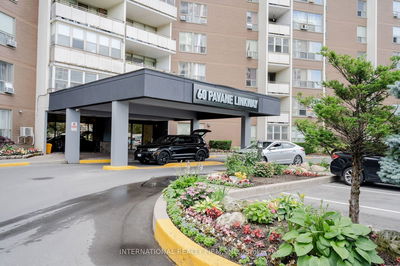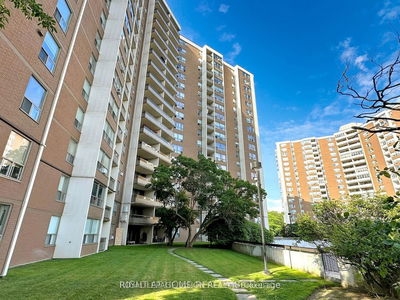Welcome Newcomers & Mature Students! Super Convenient Loc, Awesome Renovated Sun-Filled Corner Unit, With 2 Bdrm + Den + 2 Bathrooms. Spacious Open Concept L/R + D/R, W/Walls Of Windows, Laminate Floors, New Chefs Kitchen With Quartz Counter, Tons Of Storage, Island/Breakfast Bar, Updated Bathrooms, Steps To Walking/Biking Trail At Scenic Taylor Creek Park, Convenient Transit/Access To Subway Station, Looking For Aaa Tenants, Includes Some Furniture, All Utilities Pd By Tenant, A Gem.
Property Features
- Date Listed: Friday, December 16, 2022
- City: Toronto
- Neighborhood: O'Connor-Parkview
- Major Intersection: O'connor/St Clair Ave E
- Full Address: 201-955 O'connor Drive, Toronto, M4B2S7, Ontario, Canada
- Living Room: Laminate, Open Concept, Large Window
- Kitchen: Breakfast Bar, Granite Counter, Ceramic Floor
- Listing Brokerage: Re/Max West Realty Inc., Brokerage - Disclaimer: The information contained in this listing has not been verified by Re/Max West Realty Inc., Brokerage and should be verified by the buyer.

