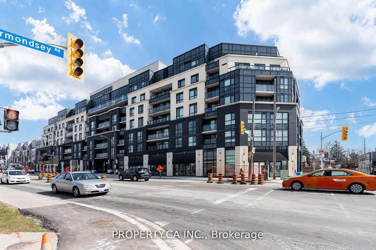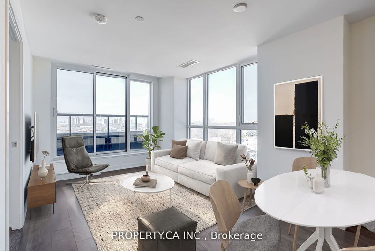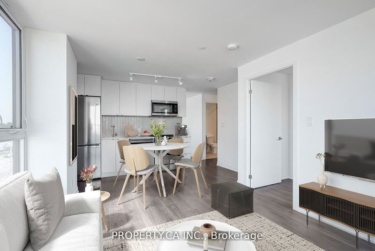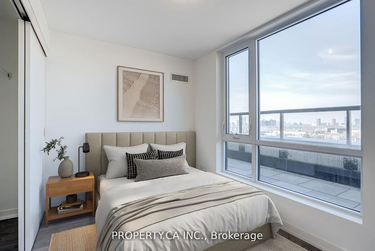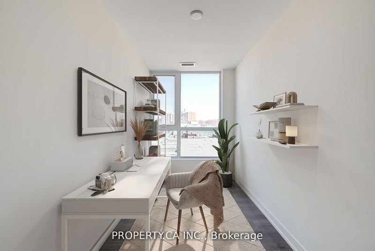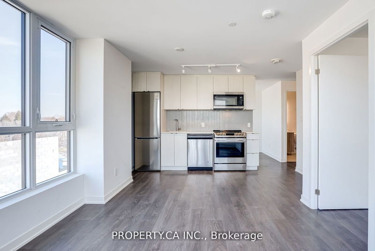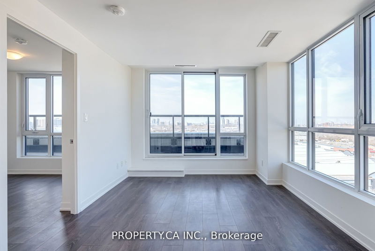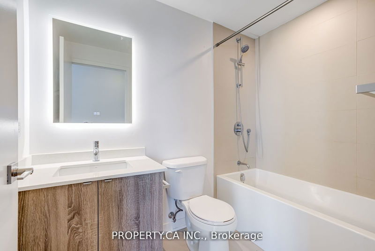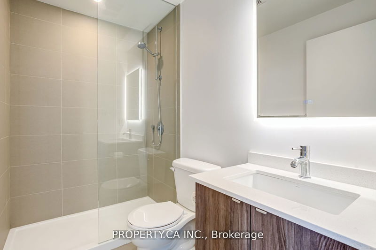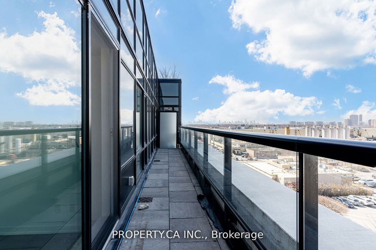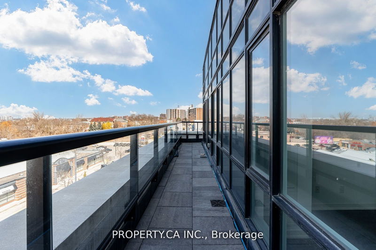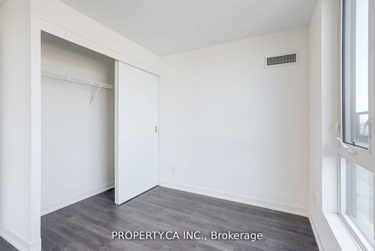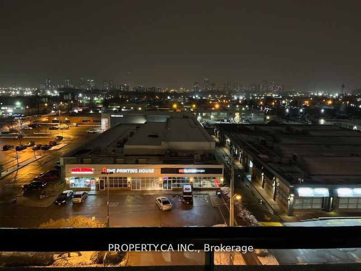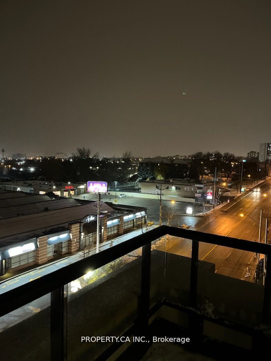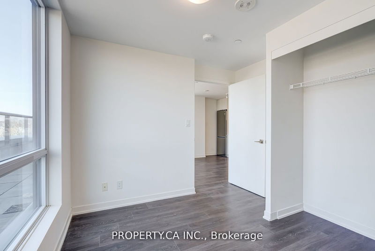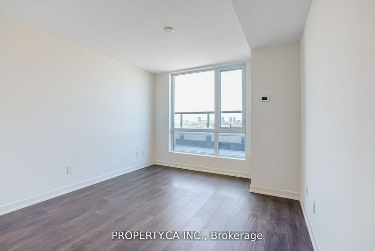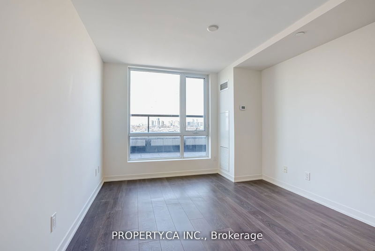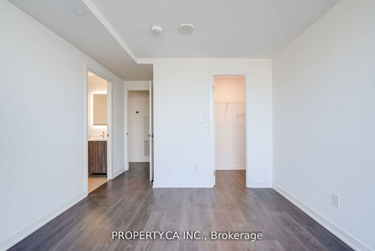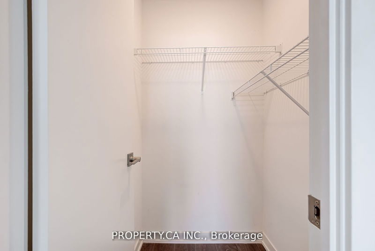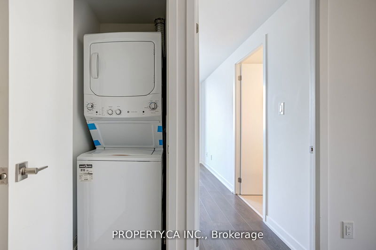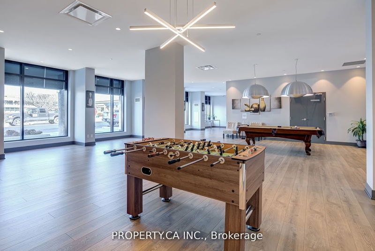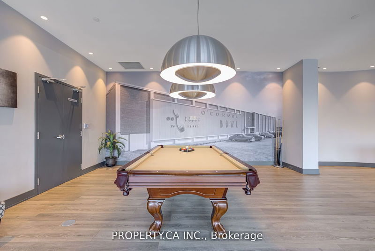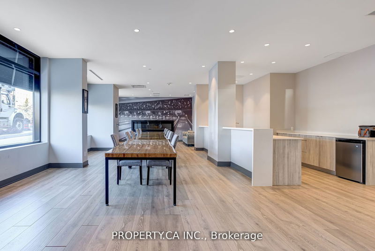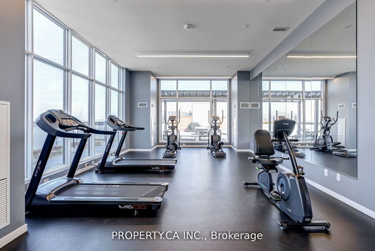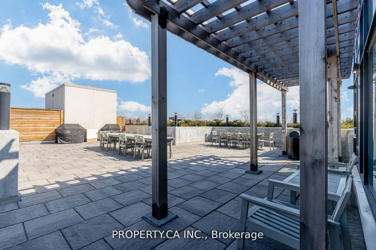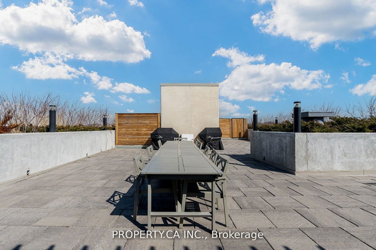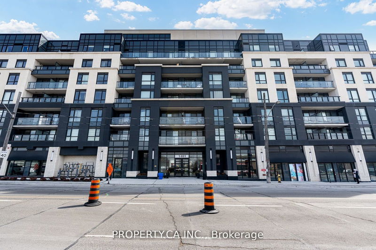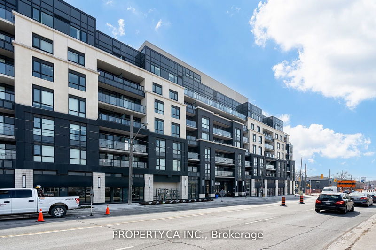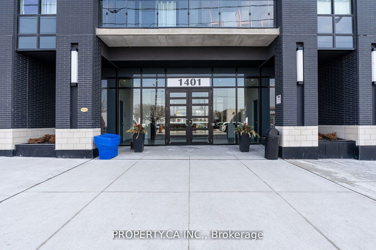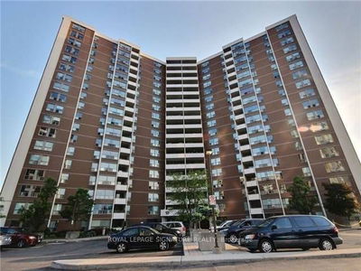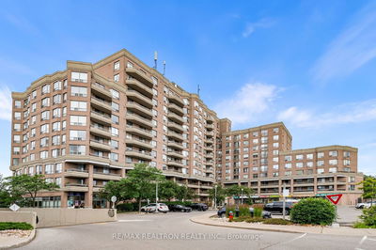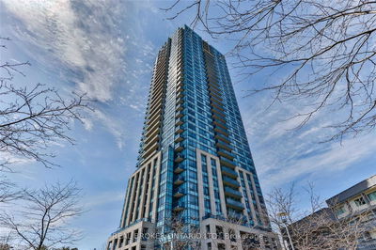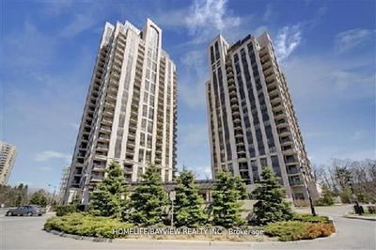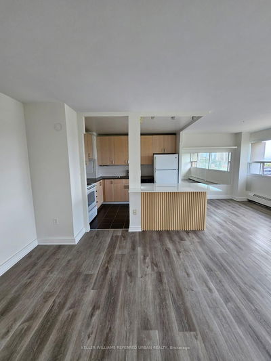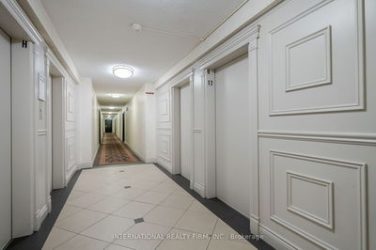Modern & Bright 2+1 in Prime East York! Spacious, Open Concept Layout, with Abundance of Natural Light, and Storage Throughout! Entertainers Delight w/ Walk-out to Oversized Balcony, Gourmet Kitchen (Kitchen Island) Courtz Counters & Stainless Steel Appliances! Steps to Shopping, Entertainment, Restaurants, Parks, Schools + MORE!! Live it UP in this Fresh New Building with Array of Resort Style Amenities - Skyview Fitness Centre, Billiards, Roof-Top Lounge w/ BBQ & Kitchen, Concierge, Visitor Parking, PLUS PLUS!! Urban Convenience meets Nature Lovers Delight - short drive to Woodbine Beach and Steps to Parks w/ Scenic Ravines! Tech Savvy Building w *ELECTRIC VEHICLE Compatible Parking* TESLA READY! Why Wait! Existing Stainless Steel Fridge, Stove, Dishwasher, Hood Fan/Microwave, Washer/Dryer, All Light FixturesExisting Stainless Steel Fridge, Stove, Dishwasher, Hood Fan/Microwave, Washer/Dryer, All Light Fixtures
Property Features
- Date Listed: Monday, September 16, 2024
- City: Toronto
- Neighborhood: O'Connor-Parkview
- Major Intersection: O'Connor Drive and St Clair Ave East
- Full Address: 713-1401 O'Connor Drive, Toronto, M4B 2V5, Ontario, Canada
- Living Room: W/O To Balcony, Open Concept, Laminate
- Kitchen: Stainless Steel Appl, Quartz Counter, Combined W/Dining
- Listing Brokerage: Property.Ca Inc. - Disclaimer: The information contained in this listing has not been verified by Property.Ca Inc. and should be verified by the buyer.

