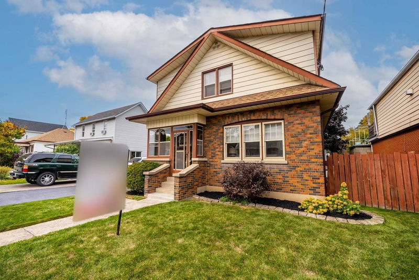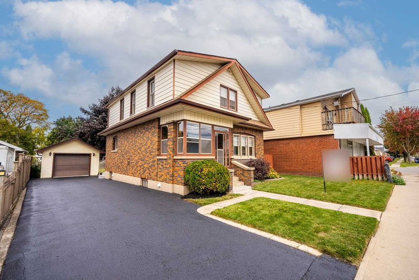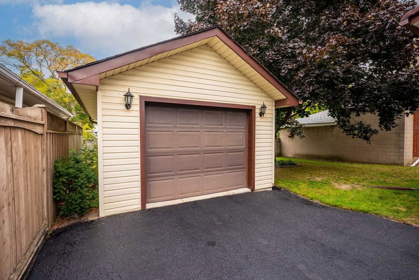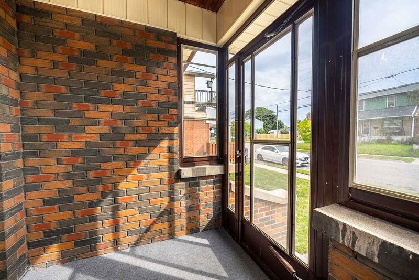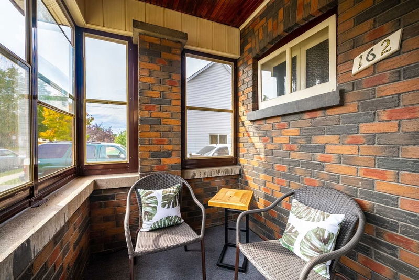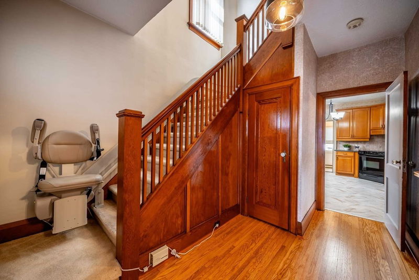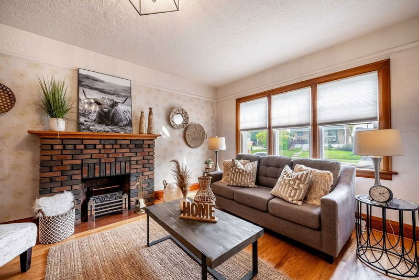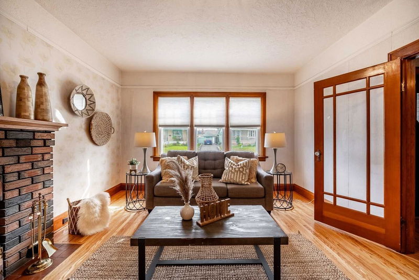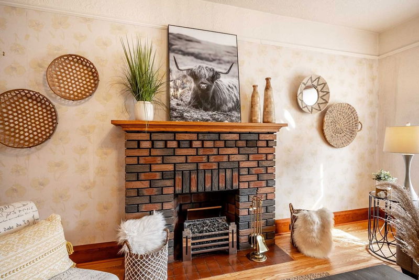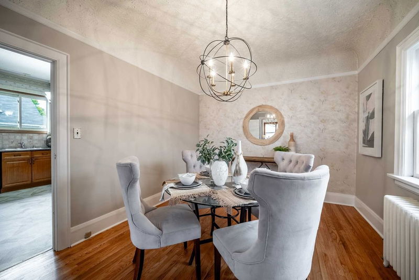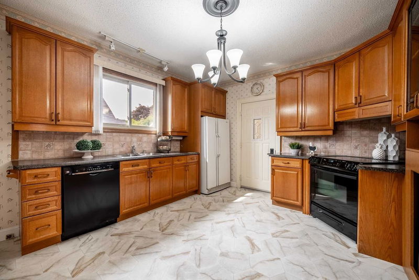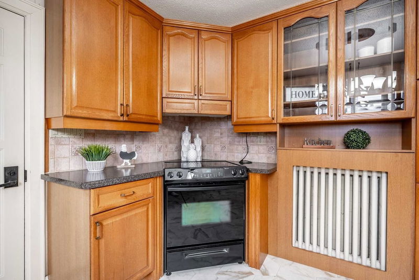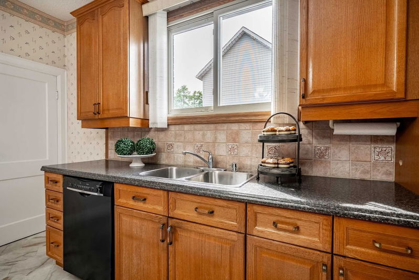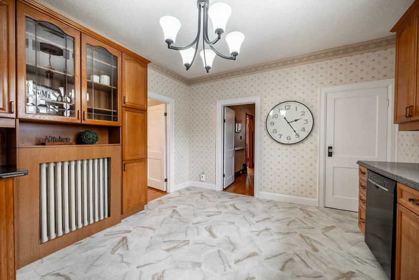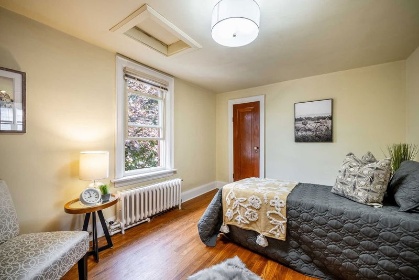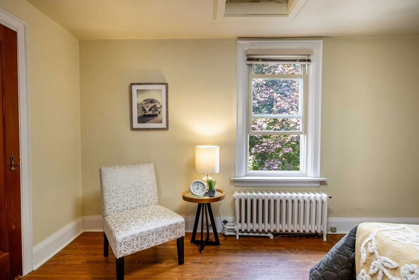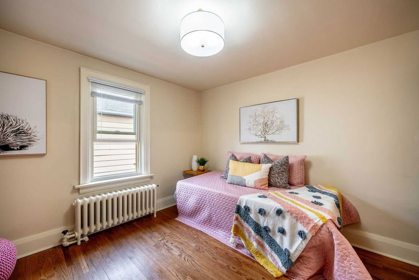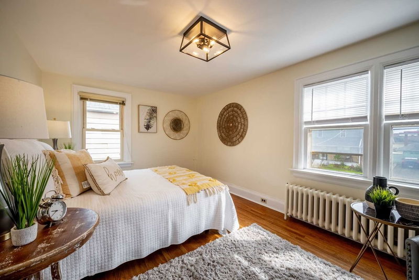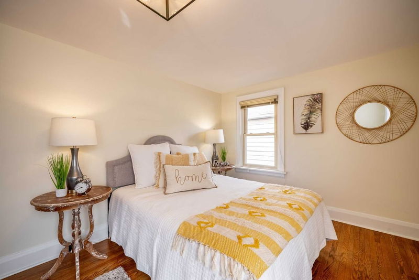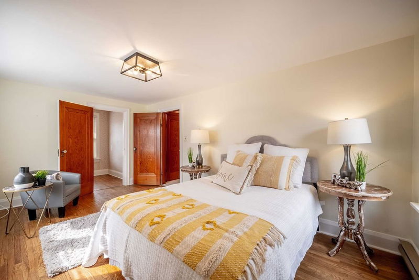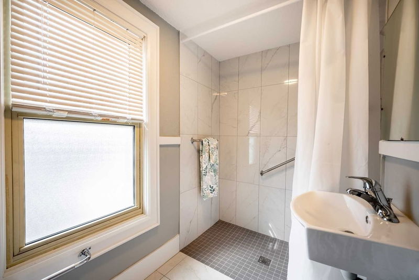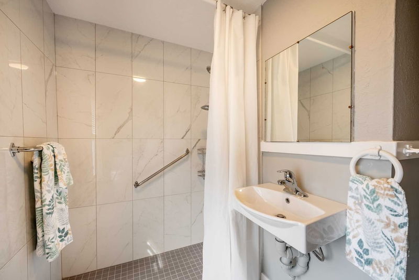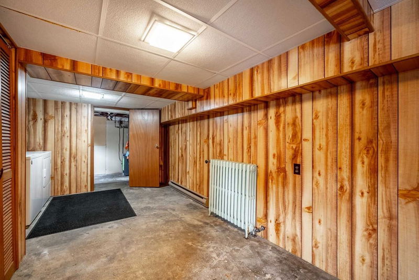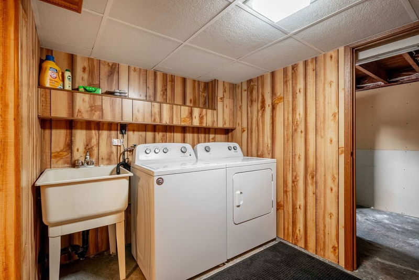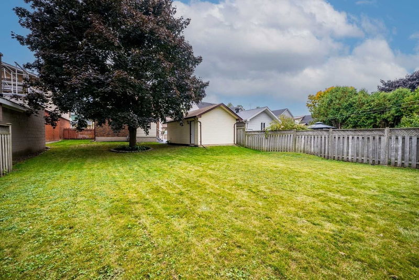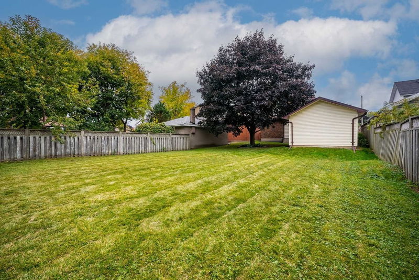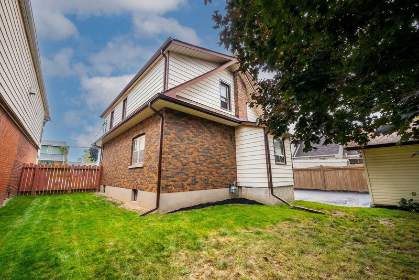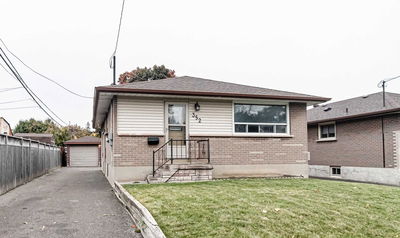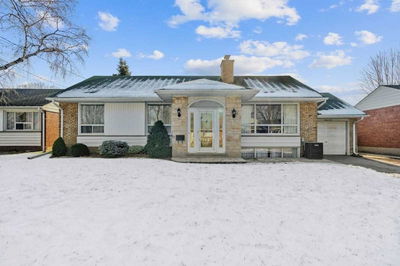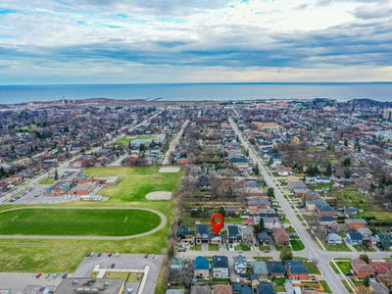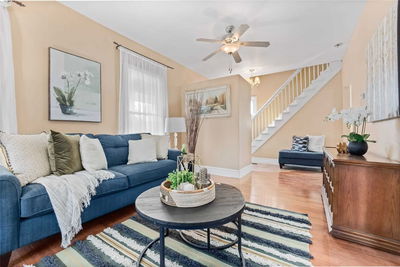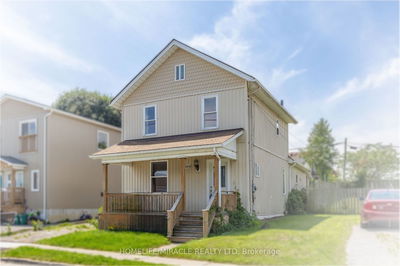Look No Further! This Immaculately Maintained One Owner Family Home Offers All The Charm Of Yesteryear! Enter The Inviting Foyer With Convenient Sunroom Entry, 9Ft Main Floor Ceilings, Stunning Hardwood Floors Including Staircase. Front Garden Views From The Generous Family Room With Cozy Brick Fireplace. Elegant French Doors In The Formal Dining Room - Ready For Entertaining! Family Sized Eat-In Kitchen Boasting Built-In Oven/Cooktop, Backsplash & Access To The Mudroom With Separate Side Entry & Panoramic Backyard Views. Upstairs Offers 3 Generous Bedrooms All With Amazing Closet Space! Room To Grow In The Partially Finished Basement Complete With Above Grade Windows, 4Pc Bath, Huge Rec Room, Laundry Room & Ample Storage Space!
Property Features
- Date Listed: Friday, December 16, 2022
- Virtual Tour: View Virtual Tour for 162 Conant Street
- City: Oshawa
- Neighborhood: Lakeview
- Full Address: 162 Conant Street, Oshawa, L1H3R8, Ontario, Canada
- Kitchen: Backsplash, Open Concept, Vinyl Floor
- Family Room: Brick Fireplace, Picture Window, Hardwood Floor
- Listing Brokerage: Tanya Tierney Team Realty Inc., Brokerage - Disclaimer: The information contained in this listing has not been verified by Tanya Tierney Team Realty Inc., Brokerage and should be verified by the buyer.

