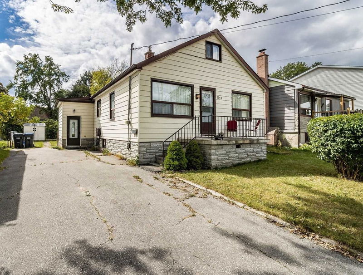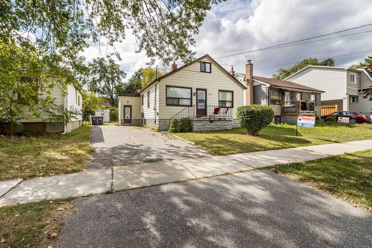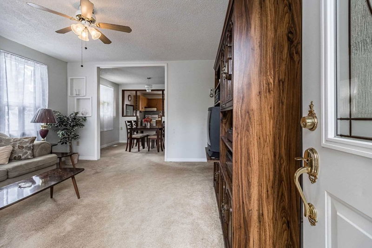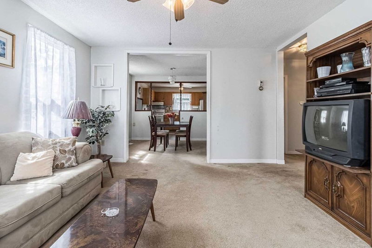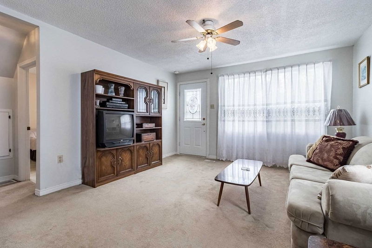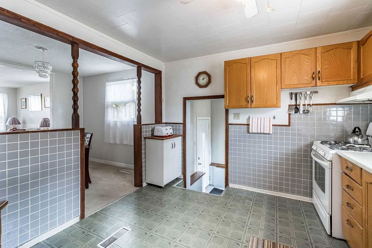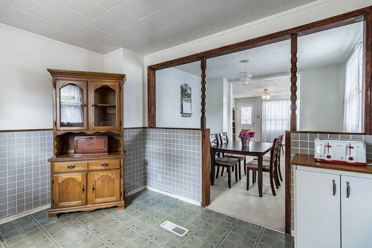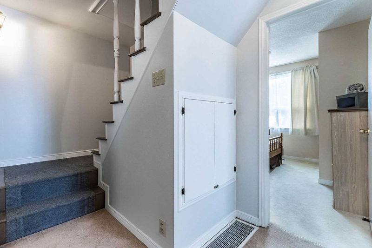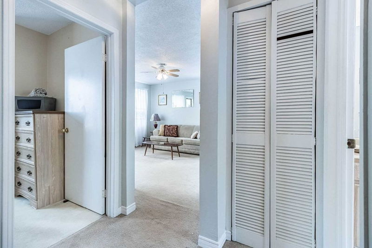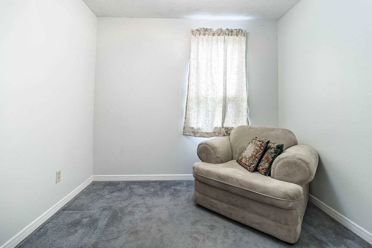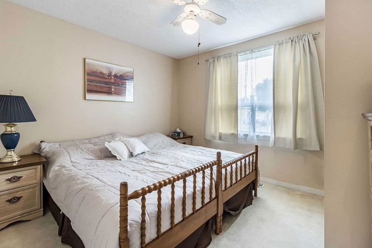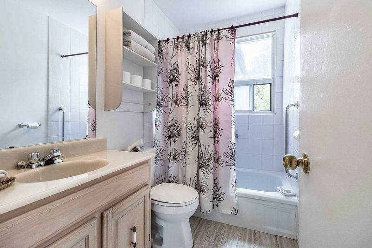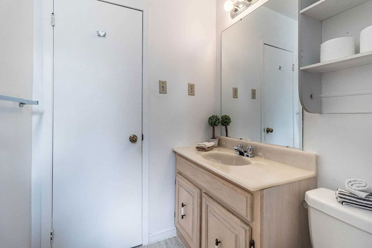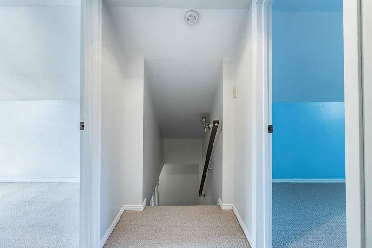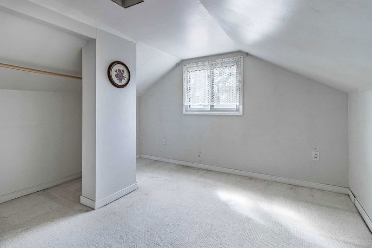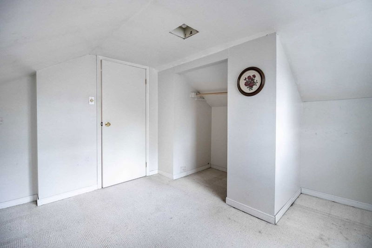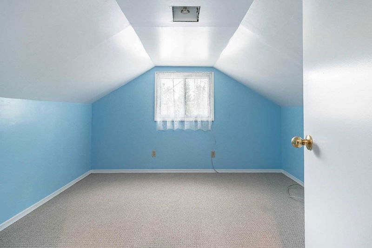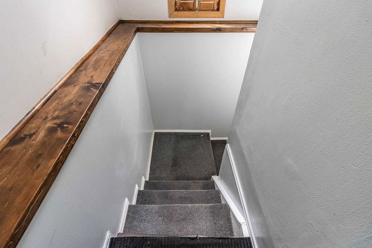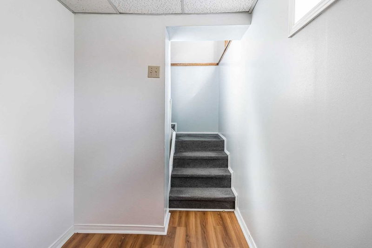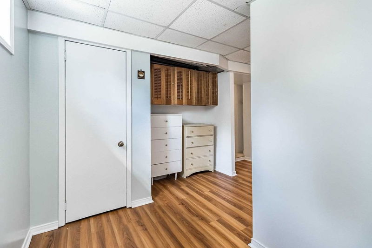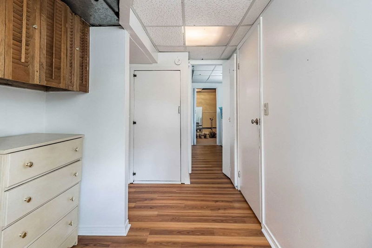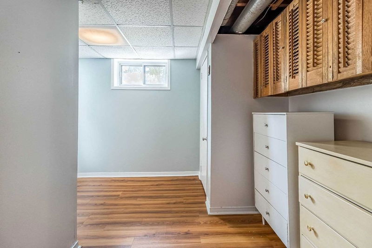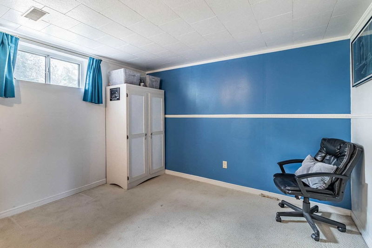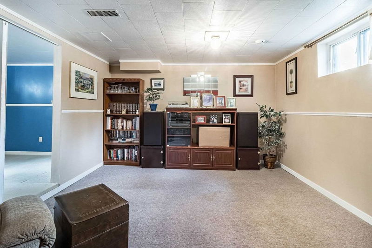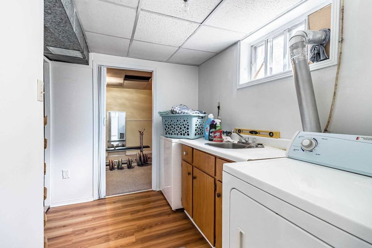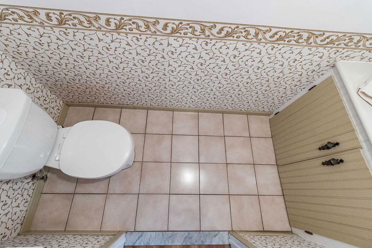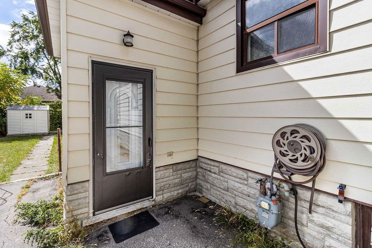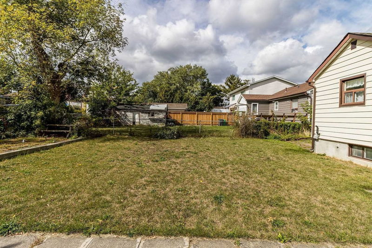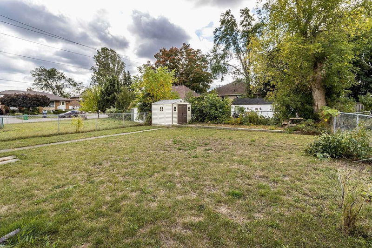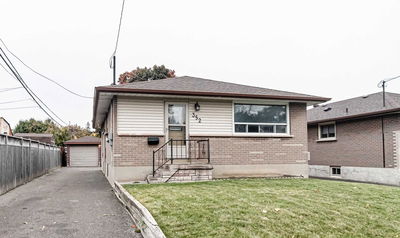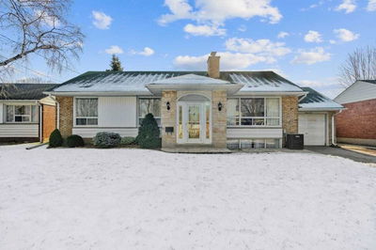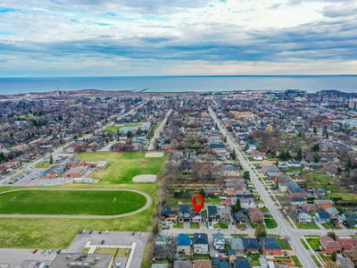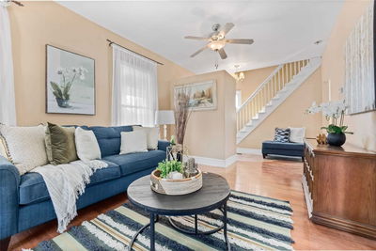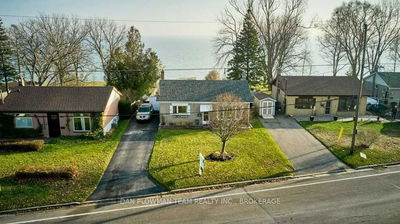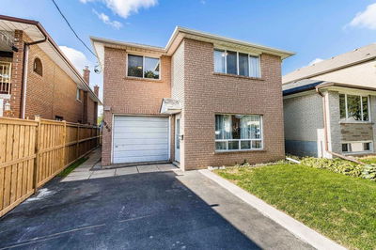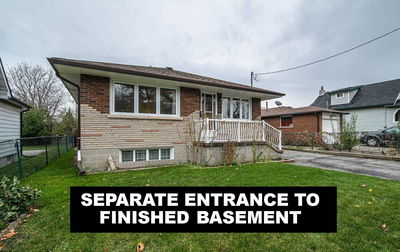Built In 1950 - This Beautiful, Detached, 1.5 Storey Bungalow Has 3 Bedrooms P.L.U.S A Den On The Main Floor With An Extra Bedroom In The Basement. Open Concept Living Room Over Looking Dining And Kitchen. Just Under 1,000 Sq Ft Of Above Ground Living With A Well Designed Spacious Main Floor. The Fully Finished Basement With An Additional 850 Sq Ft Of Living Space Has A Large Rec Room, Extra Bedroom, Powder Room And Laundry Room. This Home Is Spacious, Well Designed And Has Lots Of Natural Light And Is Right Next To The Future Lakeview Development. Conveniently Located Near Long Branch Go Station, Shops, Restaurants, Golf Courses, And Schools. Walk To Lake Promenade Park & Marina. Easy Access To Qew/427 And Public Transit.
Property Features
- Date Listed: Tuesday, September 27, 2022
- Virtual Tour: View Virtual Tour for 1144 Ogden Avenue
- City: Mississauga
- Neighborhood: Lakeview
- Full Address: 1144 Ogden Avenue, Mississauga, L5E2G9, Ontario, Canada
- Living Room: Open Concept, Picture Window, Broadloom
- Kitchen: Ceramic Back Splash, Window, Linoleum
- Listing Brokerage: Re/Max Real Estate Centre Inc., Brokerage - Disclaimer: The information contained in this listing has not been verified by Re/Max Real Estate Centre Inc., Brokerage and should be verified by the buyer.

