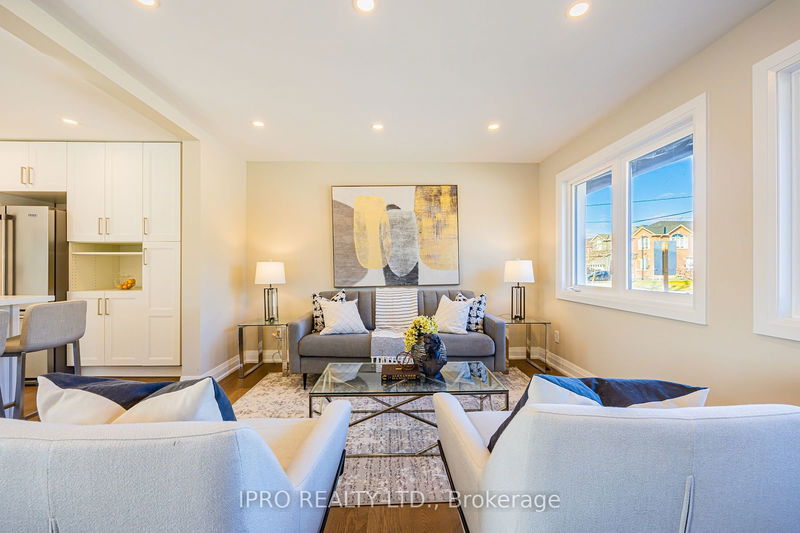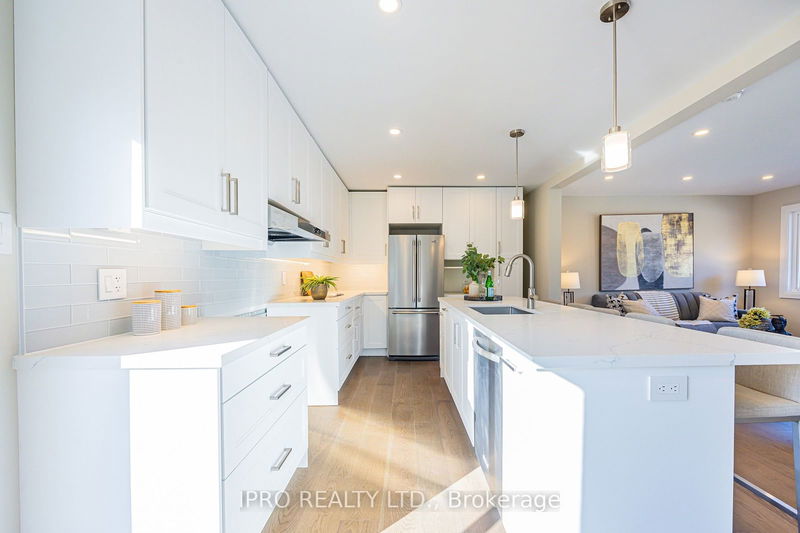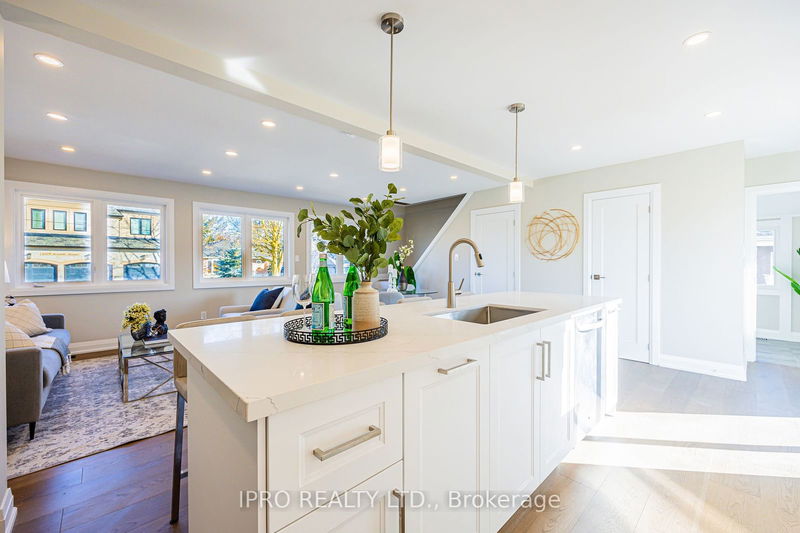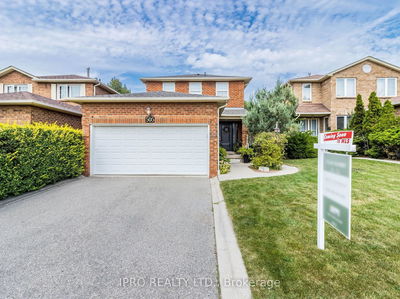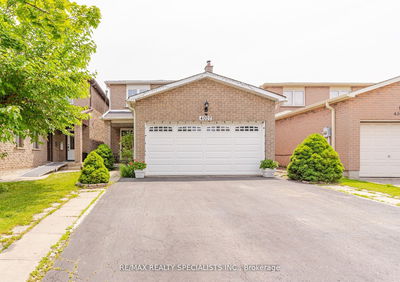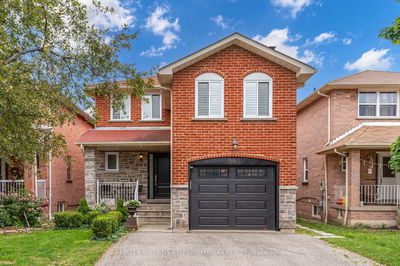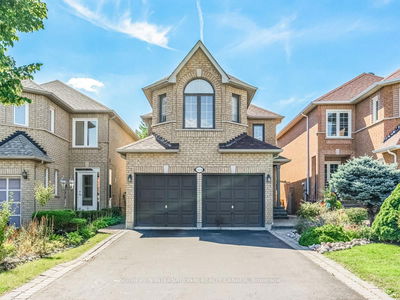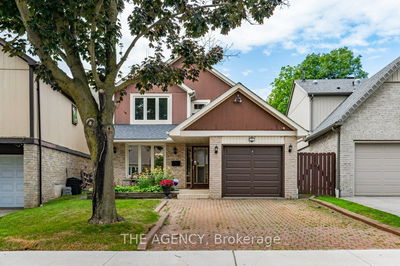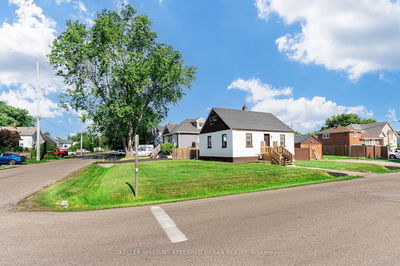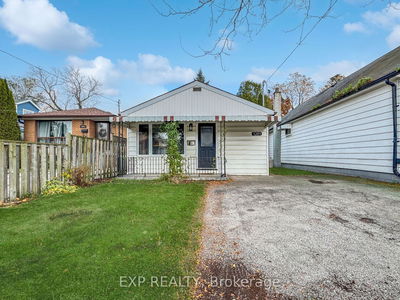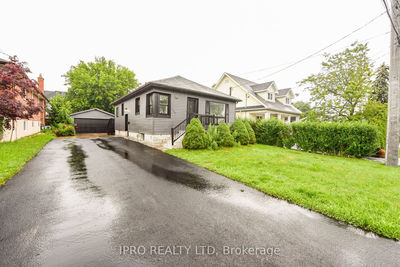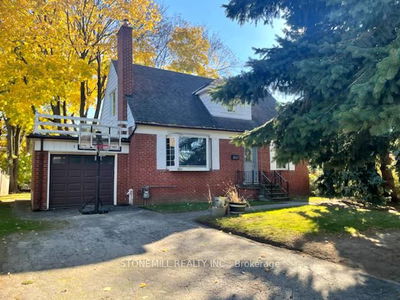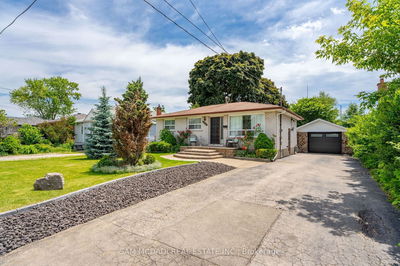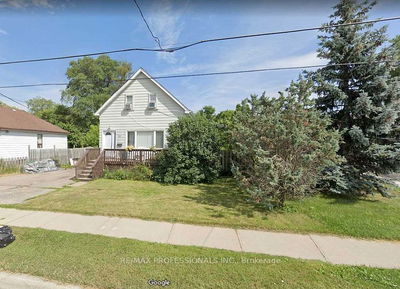BRING YOUR BEST OFFER****Beautifully Renovated 2 Story Home, Nestled On A Quiet Cul De Sac In A Neighbourhood Full Of Multi-Million Dollar Homes! Welcome To The Lakeview Area With Your Very Own 50 x 104 Property. 2 Kitchens, 4 Bathrooms, In-Law Suite! Open Concept Layout, Brand New Kitchen With A Huge Centre Island (Fits 5 Stools!) and New Windows Create A Beautiful Bright Main Floor. Perfect For Entertaining. Incredible Workmanship & High End Finishes Throughout. Primary Bedroom Features A Luxurious Ensuite And Double Closet. Separate Entrance To A Renovated Suite In the Basement Including a 3 Piece Bathroom, Office/Bedroom, Kitchen and Recreation Area. Enjoy A Spacious Backyard From Your Brand New Oversized Deck. The Large Driveway Offers Plenty of Room For Parking, Plus The Potential To Add A Detached Garage If Desired (Ask Listing Agent For Details). ****ATTN BUILDERS - ZONED FOR SEMI-DETACHED - RM1-26***
Property Features
- Date Listed: Wednesday, September 04, 2024
- Virtual Tour: View Virtual Tour for 1326 Meredith Avenue
- City: Mississauga
- Neighborhood: Lakeview
- Major Intersection: Ogden/Atwater
- Full Address: 1326 Meredith Avenue, Mississauga, L5E 2E7, Ontario, Canada
- Kitchen: Open Concept, Hardwood Floor, Centre Island
- Family Room: Open Concept, Hardwood Floor, Window
- Kitchen: Tile Floor
- Listing Brokerage: Ipro Realty Ltd. - Disclaimer: The information contained in this listing has not been verified by Ipro Realty Ltd. and should be verified by the buyer.





