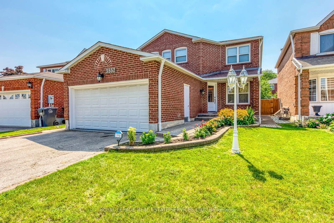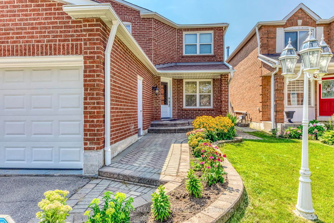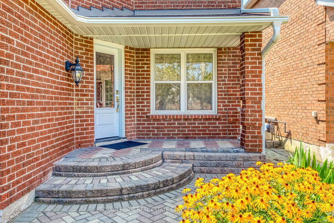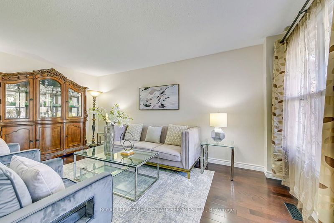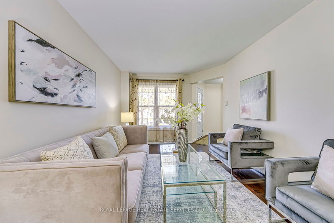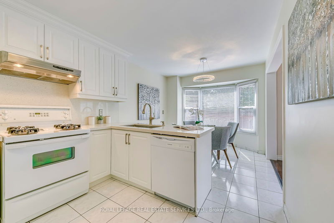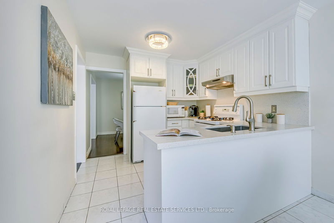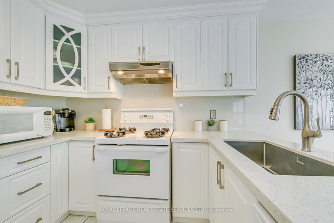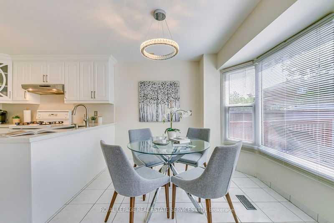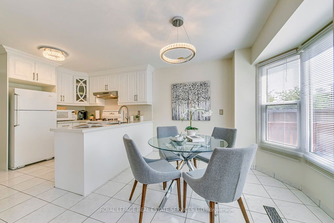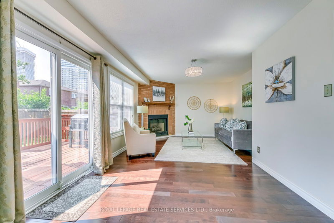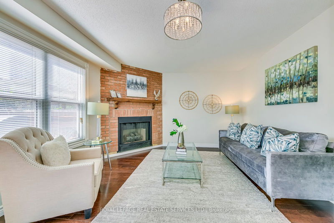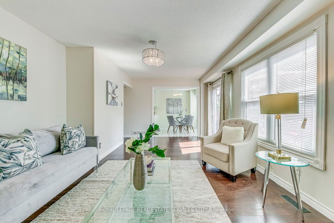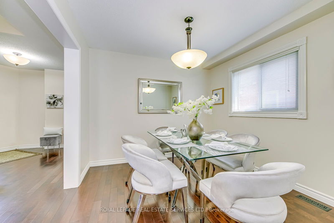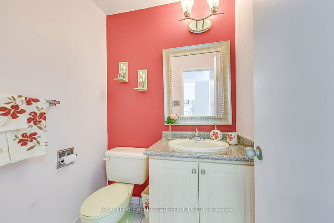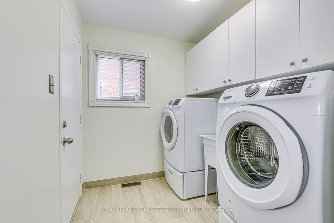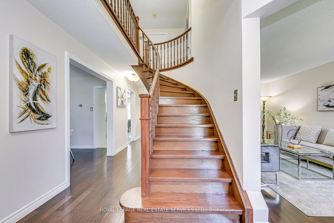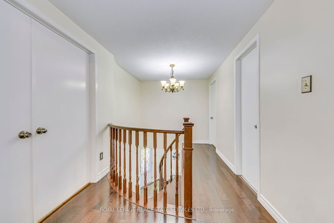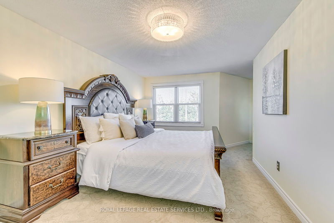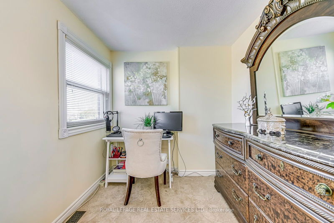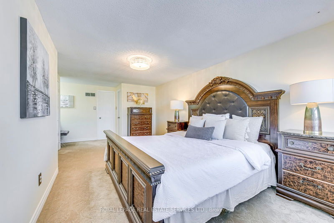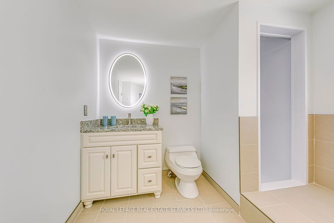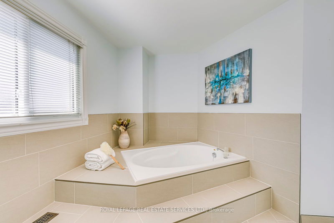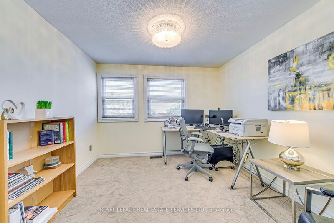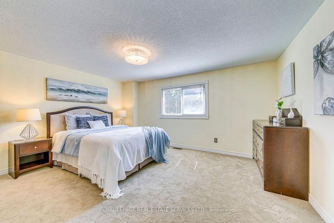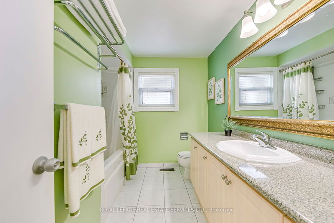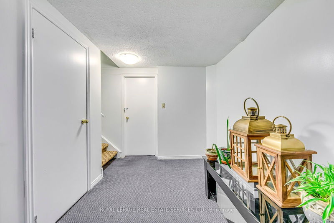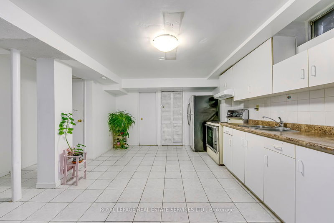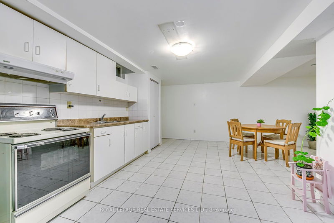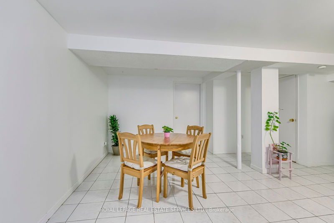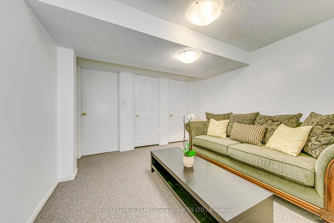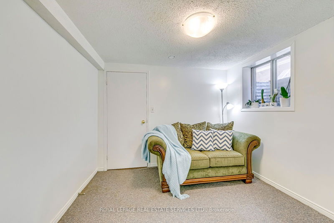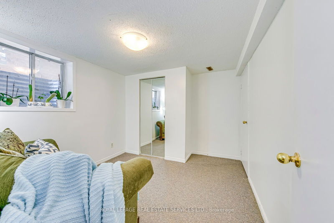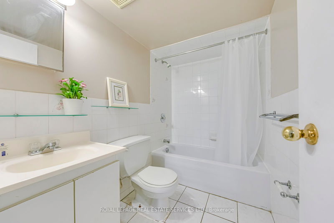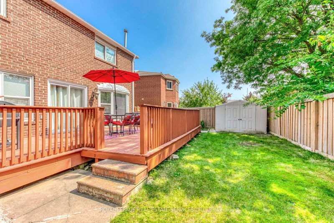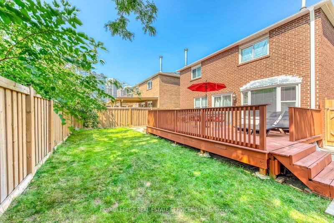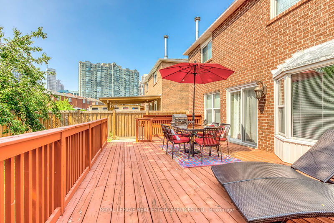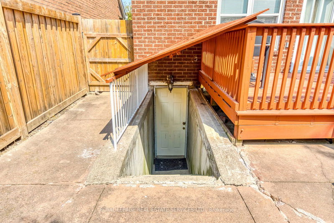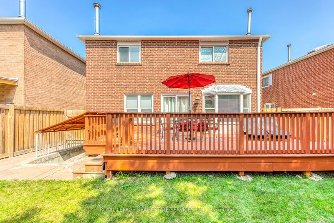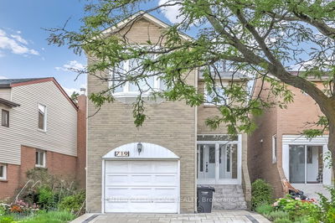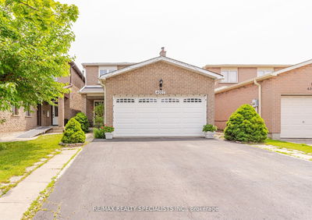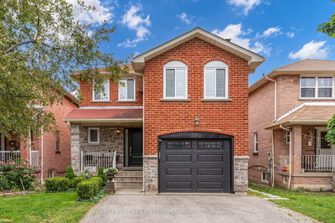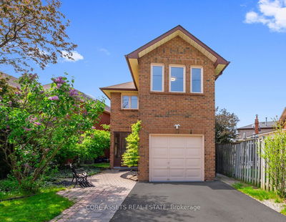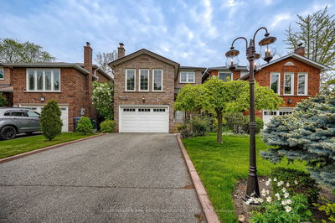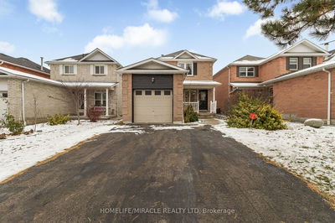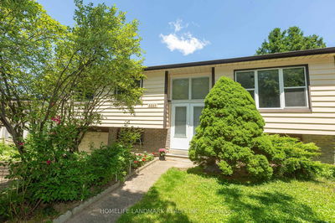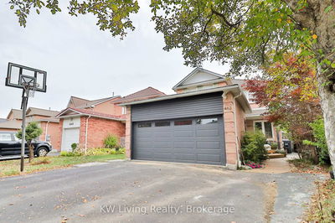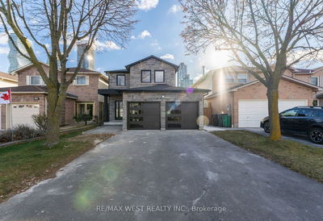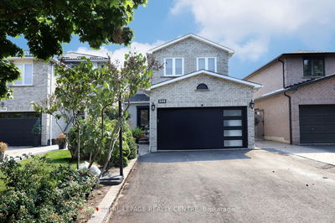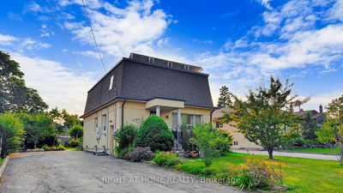A Fantastic Opportunity To Own A Beautiful 3-Bdrm & 4-Bath Detached House In The Heart Of Mississauga! This East-Facing Home is Bathed in Abundant Natural Light. Upgraded Kitchen Overlooking Backyard, Featuring Open-Concept, Quartz Countertop, Customized Cabinet & Ample Pantry Storages. Upstairs Retreat To 3 Spacious Bedrooms With Upgraded Pattern Carpets. A Spacious Prim. Bdrm Boasts Walk-in Closet, An Extra Office Area And Newly Renovated 4-Pc Spa-look Ensuite. Functional Basement Apartment With A Walk Up Entrance To Backyard. Two Bdrms All With Window And Closet, One Office/Den Has Closet (Can Easily Convert to 3rd Bdrm), Open-Concept Kitchen Combined With Living With 4-pc Bath. Ideally For Multi-Generational Living Or Income Potential! Large Backyard with Wooden Deck and Fully Fenced Backyard Allows You To Embrace The Tranquility Of Your Own Outdoor Retreat. Don't Miss Your Chance To Live In One of Mississaugas Most Desirable Areas. Just Minutes Away From Everything Has to Offer. Enjoy Nearby Amenities Such As Top-tier Schools, Parks, SQ1 Shopping Centers, U of T. Easy Access To Major Hwy 403/401/QEW & Transit Options, Making Commuting And Exploring City A Breeze.
Property Features
- Date Listed: Thursday, August 15, 2024
- Virtual Tour: View Virtual Tour for 3552 Croatia Drive
- City: Mississauga
- Neighborhood: Fairview
- Major Intersection: Burnhamthorpe / Confederation
- Full Address: 3552 Croatia Drive, Mississauga, L5B 3K8, Ontario, Canada
- Living Room: Hardwood Floor, Large Window, O/Looks Frontyard
- Kitchen: Quartz Counter, Bay Window, O/Looks Backyard
- Family Room: Hardwood Floor, Fireplace, O/Looks Backyard
- Living Room: Combined W/Kitchen, Tile Floor, 4 Pc Bath
- Kitchen: Combined W/Living, Tile Floor, Double Sink
- Listing Brokerage: Royal Lepage Real Estate Services Ltd. - Disclaimer: The information contained in this listing has not been verified by Royal Lepage Real Estate Services Ltd. and should be verified by the buyer.

