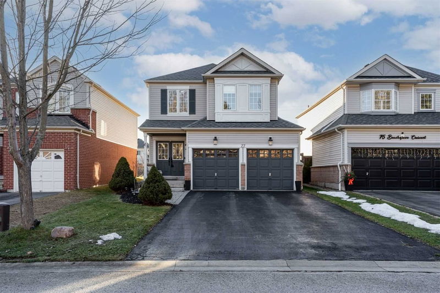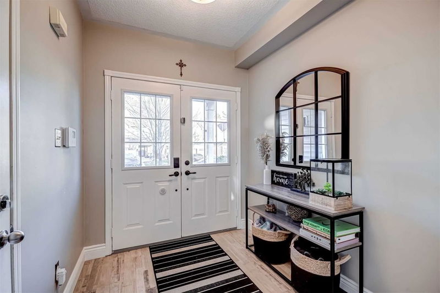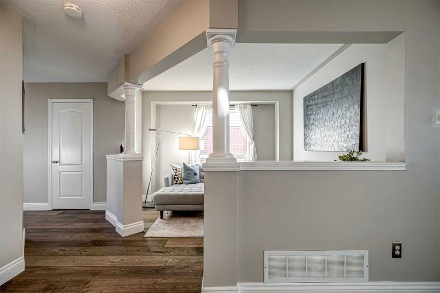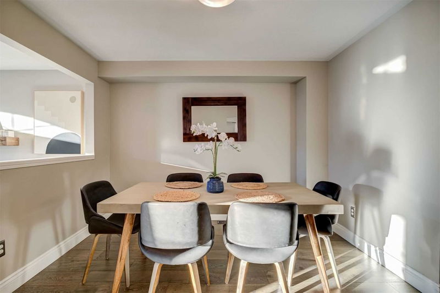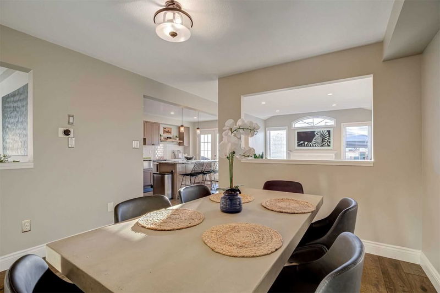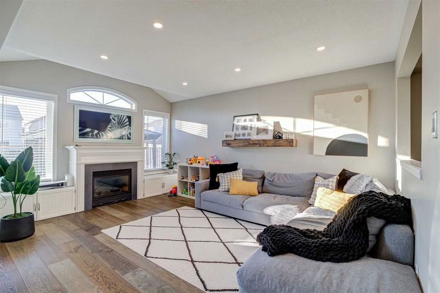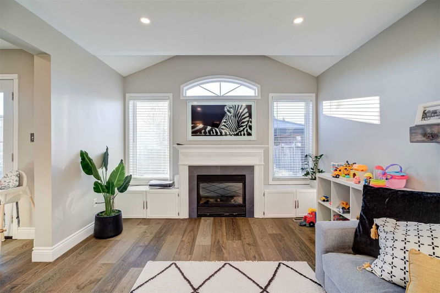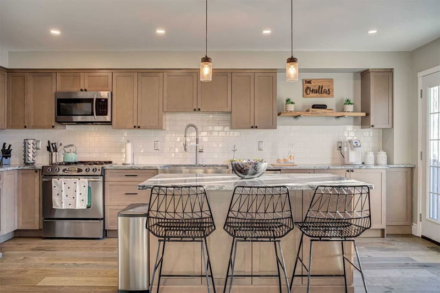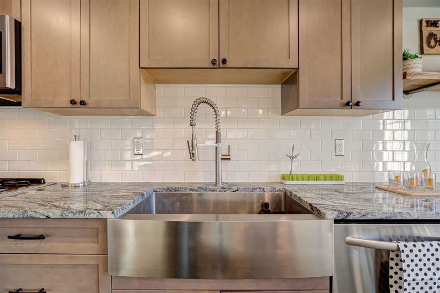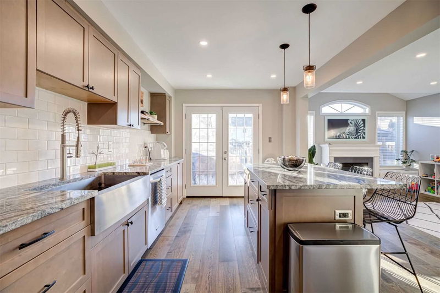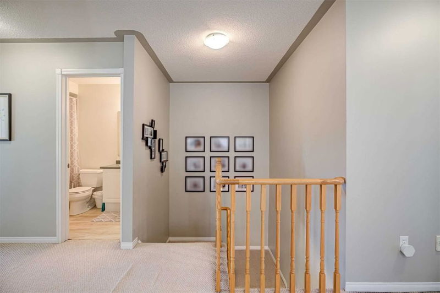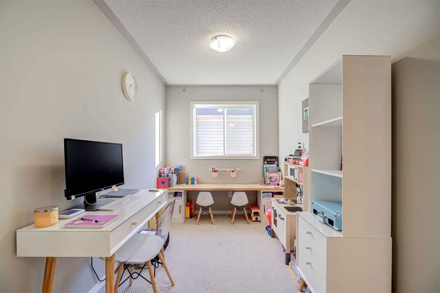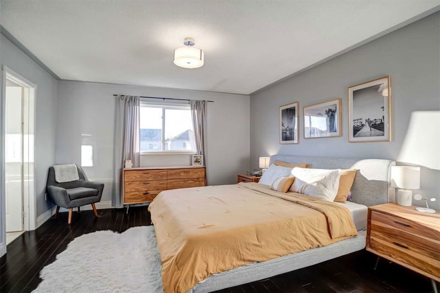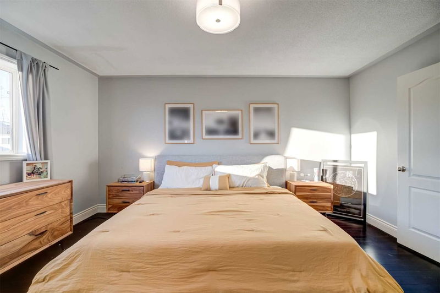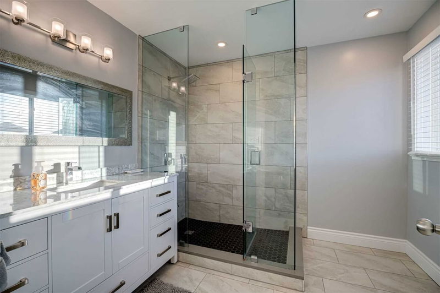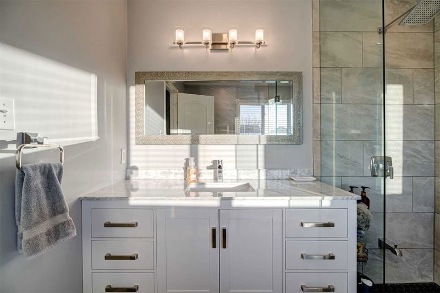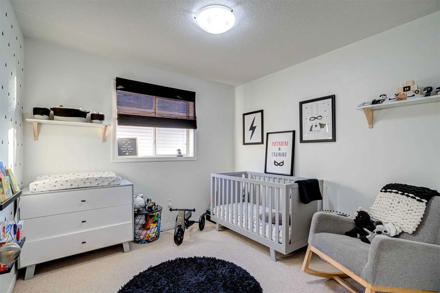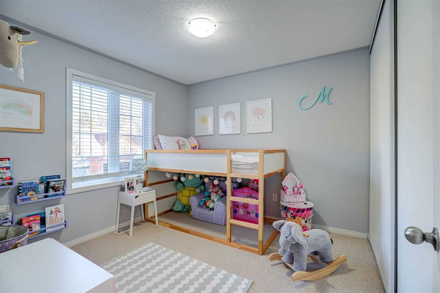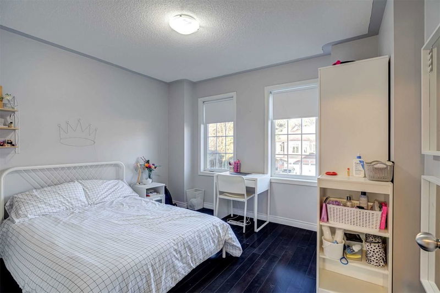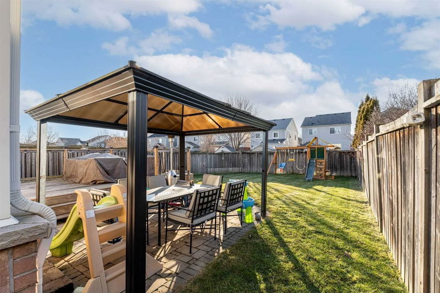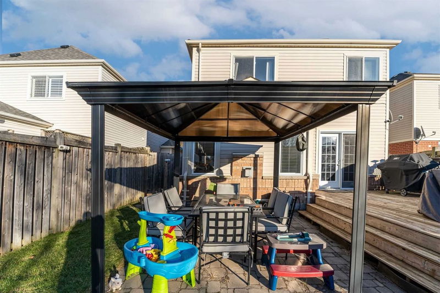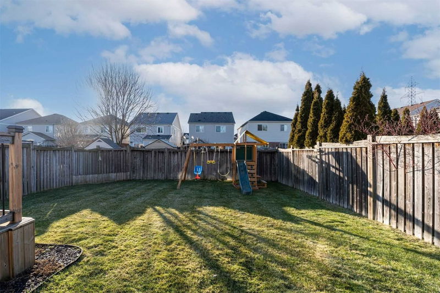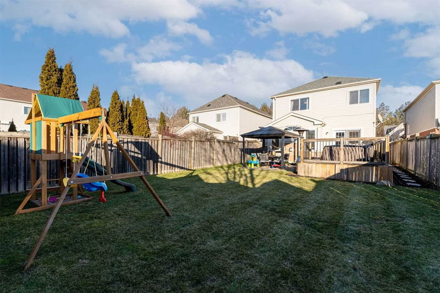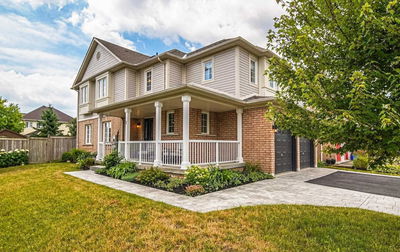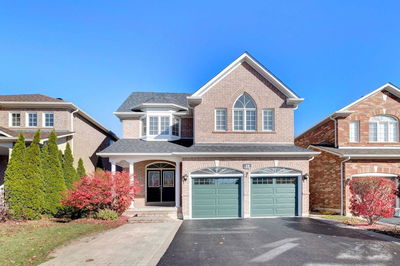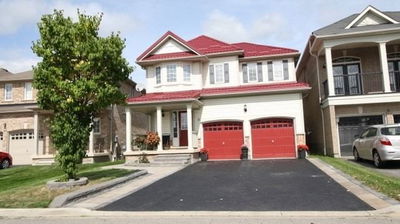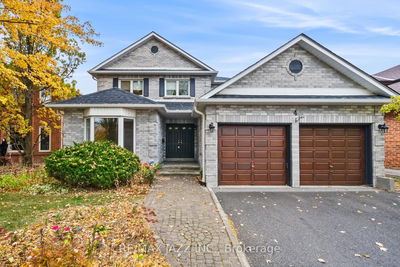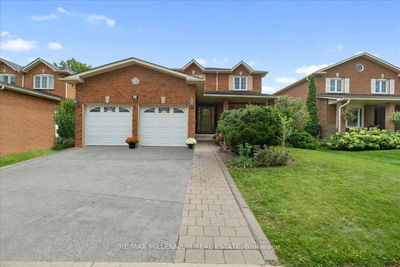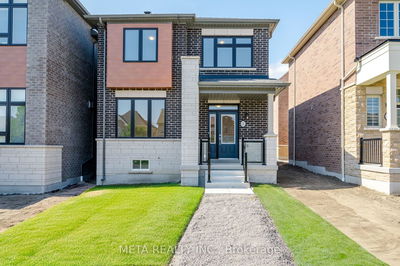This Is It! Modern, Trendy, Spacious, Functional Layout, On A Deep Lot- Needs To Be Experienced In Person! The Entrance Is Special: Bright, Spacious, Welcoming. Neutral Tones Throughout. Chefs Kitchen, Granite Counters, Large Island W Overhang, Ss Apron Sink, Pantry, Counters/Cabinets Galore! 4 Beds Plus Work Area. French Doors To Deck/Backyard, Primary Bedroom Is Large W Bright Updated Bathroom. Den Could Be Converted To 5th Bed.
Property Features
- Date Listed: Monday, January 09, 2023
- Virtual Tour: View Virtual Tour for 77 Beachgrove Crescent
- City: Whitby
- Neighborhood: Taunton North
- Major Intersection: Taunton & Anderson
- Full Address: 77 Beachgrove Crescent, Whitby, L1R3G3, Ontario, Canada
- Living Room: Hardwood Floor, Separate Rm, Open Concept
- Family Room: Hardwood Floor, Gas Fireplace, Vaulted Ceiling
- Kitchen: Hardwood Floor, Centre Island, W/O To Deck
- Listing Brokerage: Re/Max Realty Enterprises Inc., Brokerage - Disclaimer: The information contained in this listing has not been verified by Re/Max Realty Enterprises Inc., Brokerage and should be verified by the buyer.

