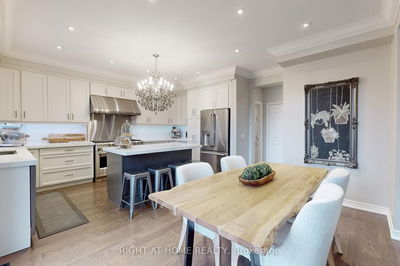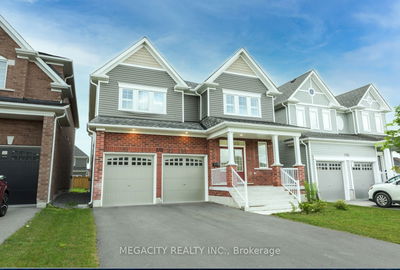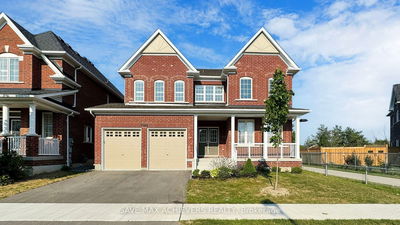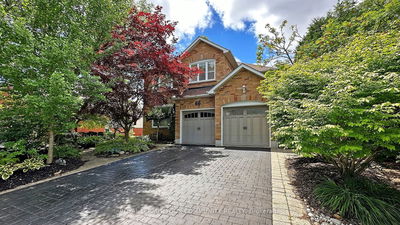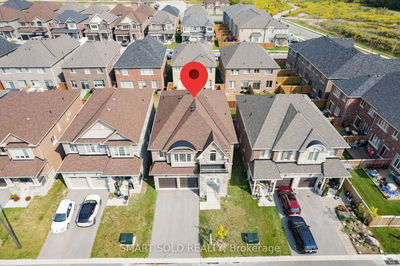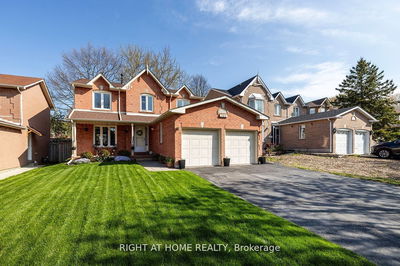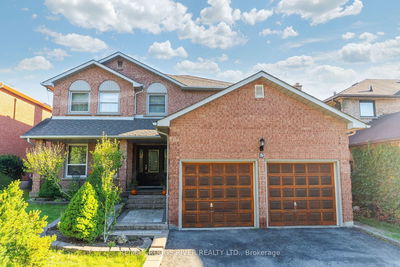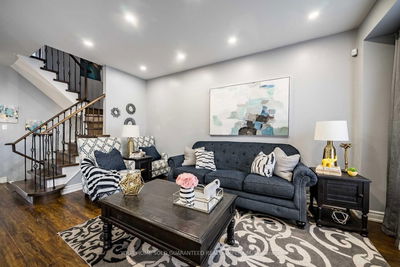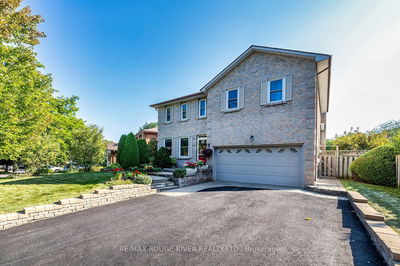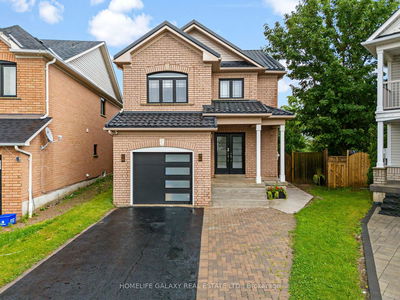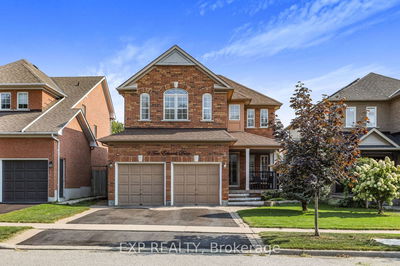Location, Location, Location This stunning two-story family home, featuring **four bedrooms plus two**and **four bathrooms**, located in the highly sought-after Rolling Acres neighborhood of Whitby. This bright and sun-filled home boasts a spacious, **eat-in kitchen**, perfect for entertaining or raising a family, with a walkout to a large backyard, ideal for family barbecues. The combined **Family and dining room** and the cozy **family room with a fireplace** provide ample space for hosting family gatherings during the holidays.Enjoy the convenience of **main-floor laundry** with direct access to the **double garage**. This home is situated in an area known for its **top-rated schools**, parks, close proximity to transit, shops, and much more. The large, **partially finished basement** offers additional space for your personal touch. This beautiful property provides plenty of room for extended family and guests, offering comfort and style in every corner!
Property Features
- Date Listed: Thursday, October 10, 2024
- Virtual Tour: View Virtual Tour for 45 Lofthouse Drive
- City: Whitby
- Neighborhood: Rolling Acres
- Major Intersection: Rossland & Anderson
- Full Address: 45 Lofthouse Drive, Whitby, L1R 1W5, Ontario, Canada
- Living Room: Broadloom, Window, Fireplace
- Kitchen: Ceramic Floor, Family Size Kitchen, B/I Dishwasher
- Family Room: Broadloom, Combined W/Dining
- Listing Brokerage: Re/Max Millennium Real Estate - Disclaimer: The information contained in this listing has not been verified by Re/Max Millennium Real Estate and should be verified by the buyer.












































