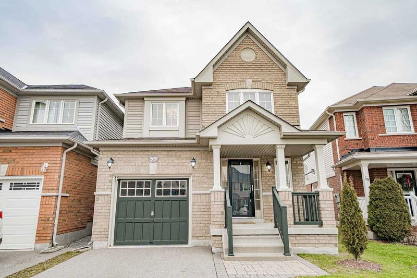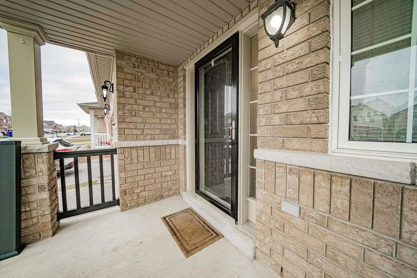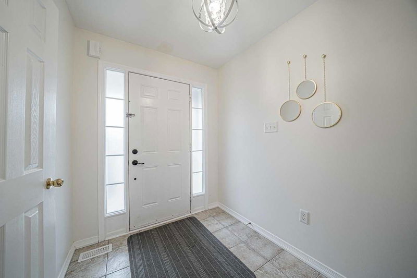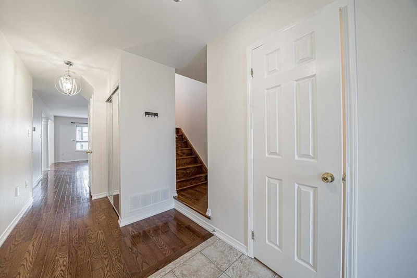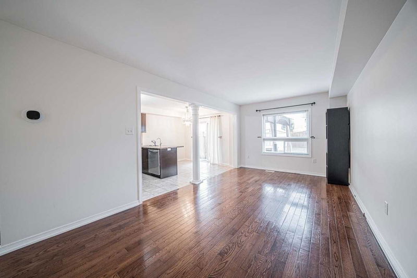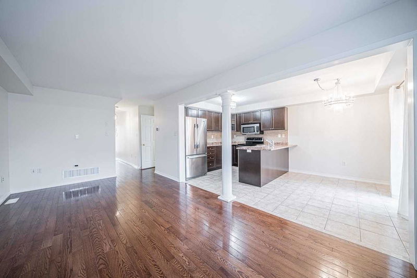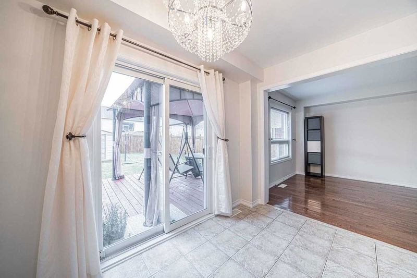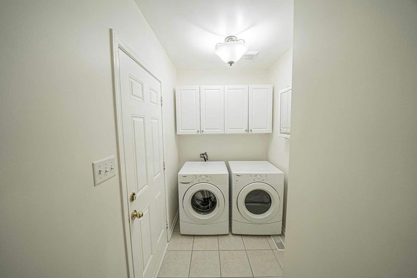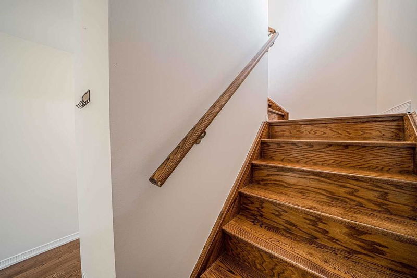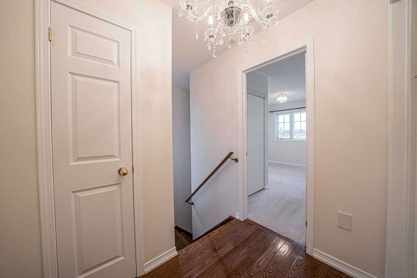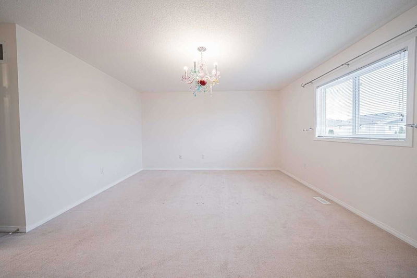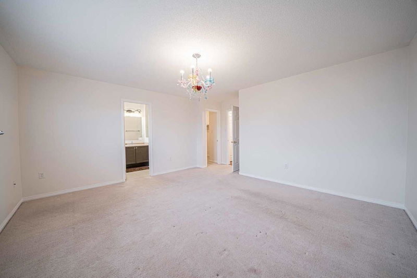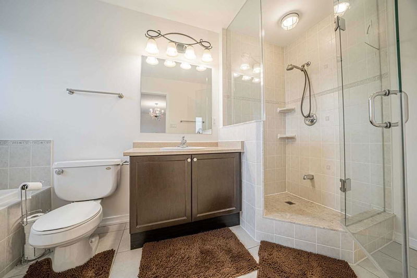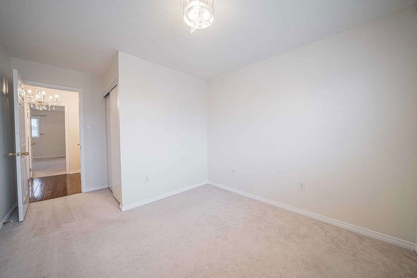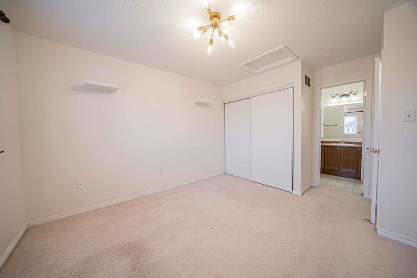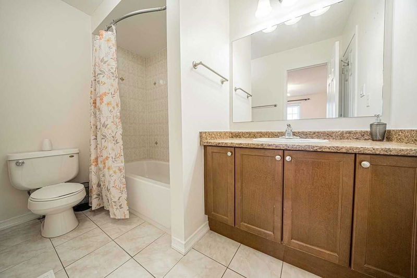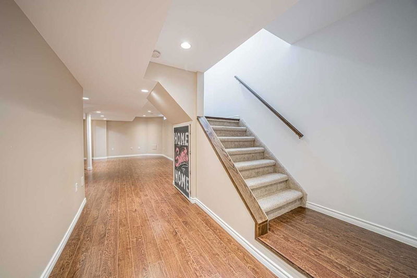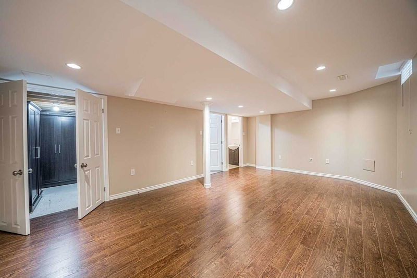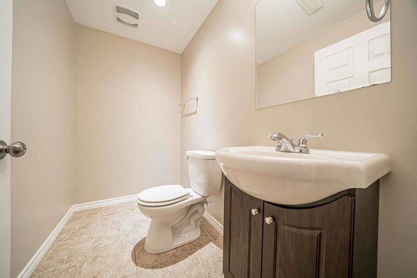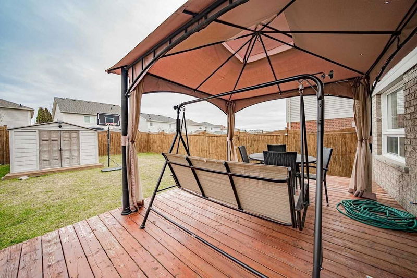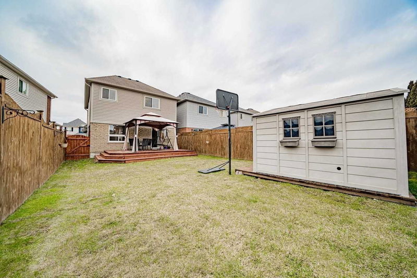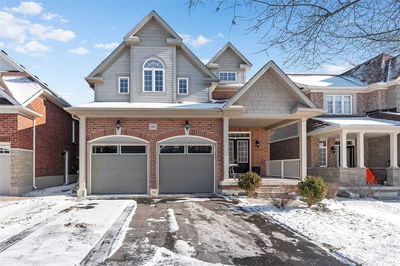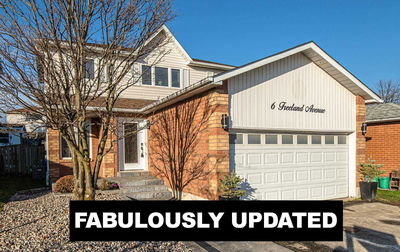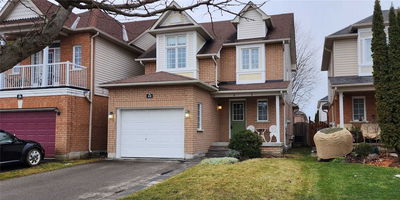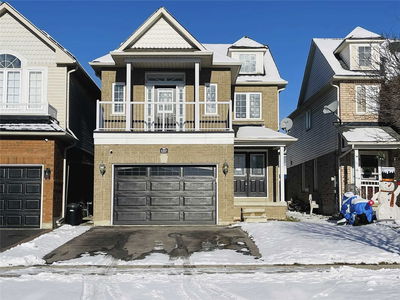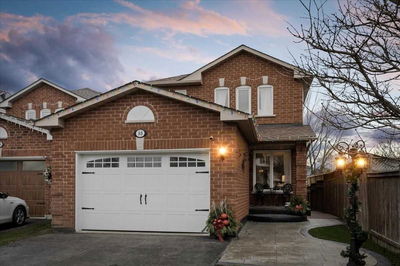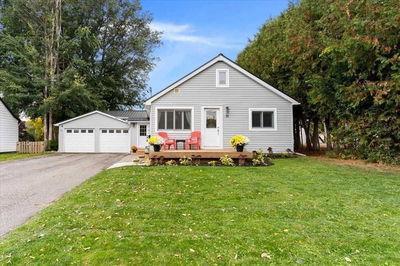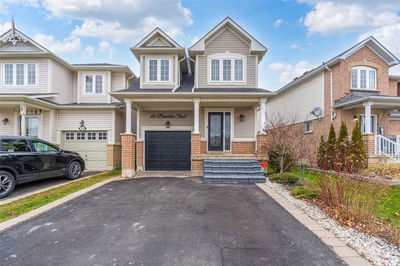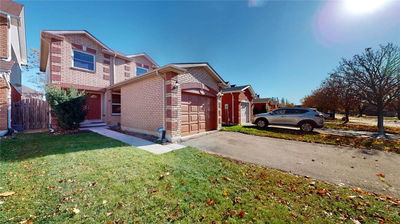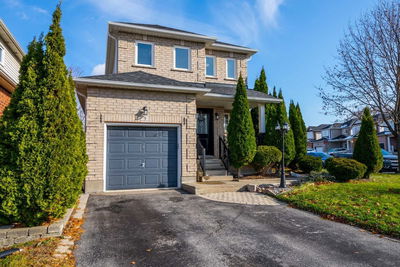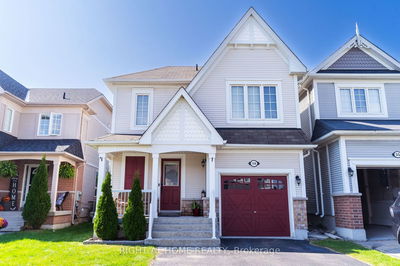Beautiful 2-Storey Home Located In The Highly Sought Out Area Of Bowmanville. Bright And Open Main Floor Features An Eat-In Kitchen With Stainless Steel Appliances. The Upper Floor Offers A Large Primary Bedroom With A W/I Closet And A 5Pc En-Suite & 2 Additional Sun-Filled Bedrooms And Another 4Pc Bathroom. Full Finished Basement Rec Room W/Pot Lights, Laminate Floors, Lots Of Storage And 2 Pc Bathroom. Also Huge Cold Room For All Your Pantry Items!
Property Features
- Date Listed: Thursday, January 12, 2023
- Virtual Tour: View Virtual Tour for 59 William Cowles Drive
- City: Clarington
- Neighborhood: Bowmanville
- Full Address: 59 William Cowles Drive, Clarington, L1C 0E4, Ontario, Canada
- Living Room: Open Concept, Hardwood Floor, Window
- Kitchen: Backsplash, Ceramic Floor
- Listing Brokerage: Homelife/Miracle Realty Ltd, Brokerage - Disclaimer: The information contained in this listing has not been verified by Homelife/Miracle Realty Ltd, Brokerage and should be verified by the buyer.

